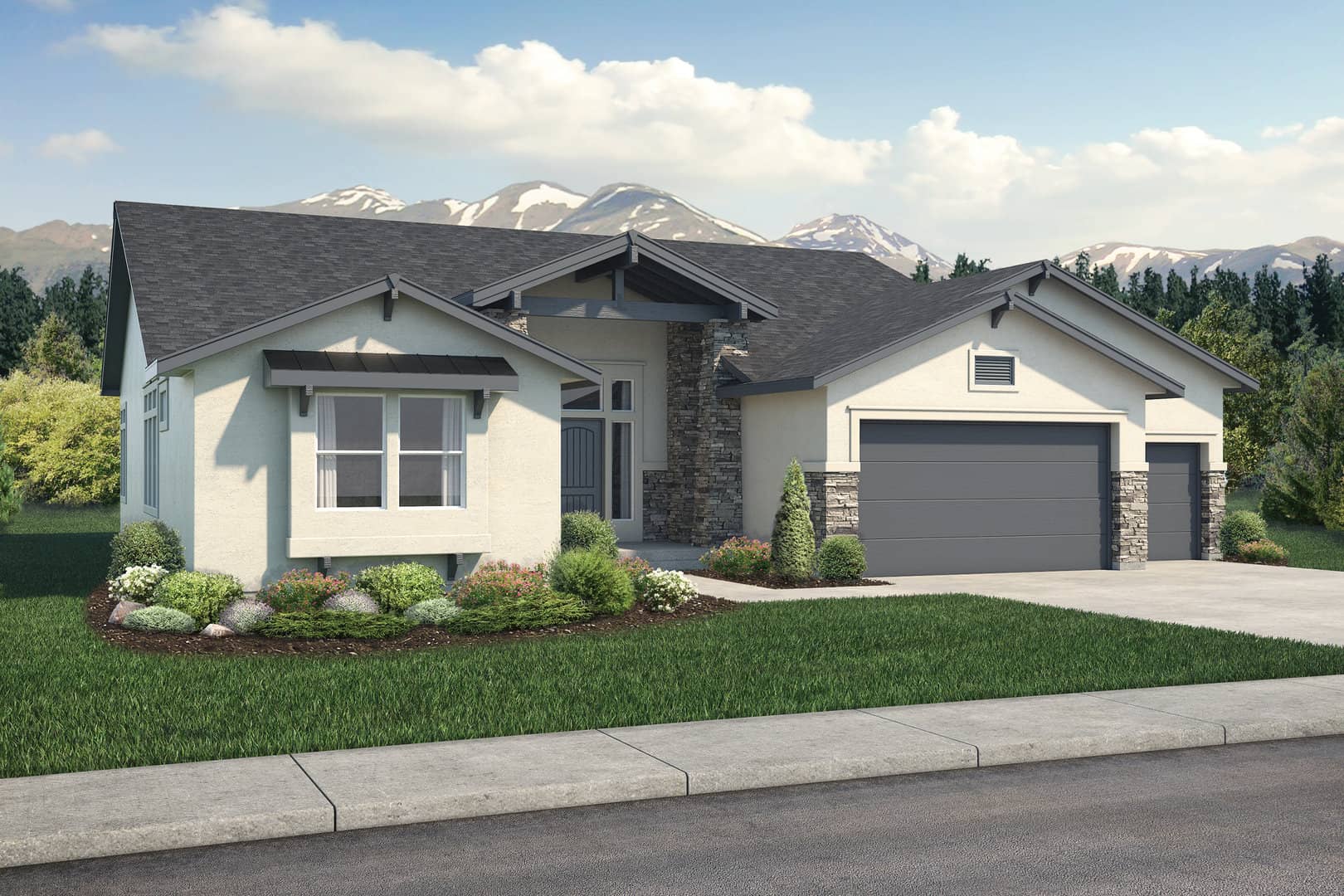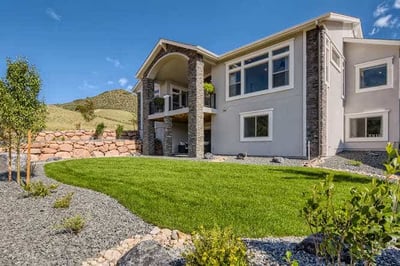Don’t miss the 2022 Parade of Homes in Colorado Springs 9/9 through 9/25.
As you tour our 2022 Parade homes, we invite you to look carefully at the craftsmanship and detail that our team of professionals builds into each and every home. There are three Classic Homes in the 2022 Parade of Homes. The Ashton ranch plan is located in Forest Lakes, the Moonflower floor plan is located in Pathways, and the Sundance is located in Timber Ridge.
Tickets can be purchased online on the Housing & Building Association of Colorado Springs website. Tickets are $17 each for ages 16 and older. Kids 15 and younger are free.
Attendees will be able to vote online for the 2022 People’s Choice Award in each category. You will need your ticket number and secret registration code to vote.
The Ashton in Forest Lakes
15725 Timber Trek Way, Monument, Colorado 80132
THE HOME
Boasting incredible views from nearly every room, The Ashton in Forest Lakes is one of Classic’s most sought-after home designs. Its distinct features include a soaring vaulted ceiling in the great room, a spacious kitchen and formal dining room, and an expansive master suite on the main level, offering an optional junior master suite in the lower level. The architectural attention to detail in this home is evident from the outside to the inside. The 140-square feet covered entry and the 12-foot sliding glass doors in the great room lead to a 15-foot by 19-foot covered deck overlooking the mountains. The walkout lower level basement is just as impressive as the main level, with a large rec room and wet bar. The future homeowner will enjoy smart home technology personalization of this home with Amazon Alexa smart components, Ring Smart Doorbell technology, Schlage smart lock, smart plug-ins, distributed audio in the great room and rec room, and smart switches placed in strategic locations within the home.
THE INTERIOR DESIGN
Classic Homes Design Studio and Cassidy Design bring modern elegance to this recently updated time-honored ranch-style floorplan. The interior showcases a palette of black, charcoal, and crisp white finishes accentuated with thoughtful pops of warm wood tones and comforting neutrals. Prepare to be wowed by The Ashton with its expansive windows, custom drapery, a contemporary fireplace with floor to ceiling black tile and the spa-style owner’s suite. From the gourmet kitchen to smart home technology integrated throughout the home, the interior design of The Ashton is smart, stylish and sophisticated. The home showcases modern designer charcoal flat panel cabinets, an expansive white quartz waterfall kitchen island, contemporary matte black fixtures, warm luxury vinyl plank flooring throughout the main level and black quartz countertops in the wet bar and junior suite. The large rec room offers plenty of space for entertaining with ample seating, pool table and shuffleboard table.
The Moonflower in Pathways
5893 Spring Breeze Drive, Colorado Springs, Colorado 80923
THE HOME
The Moonflower is the largest home in Classic’s brand new 4-Square Collection at Pathways. This home showcases two-story living situated in a unique urban residential layout, where four homes share a common driveway leading to these well-planned stylish new homes. All homes in this collection offer three distinct farmhouse, craftsman and bungalow exterior elevation options. Moonflower includes an attached two-car garage, low-maintenance privacy fencing and landscaping. The main level of the home showcases open concept living, with large windows and a seamless easy flow from the living room to the kitchen and dining room out to the covered patio. The homeowner will enjoy the added convenience of having a study and powder room on the main level of the home. The upper level of The Moonflower features a substantial master suite with a walk-in closet and large private bath, with a laundry room and two secondary bedrooms that share a centrally located full bath. The architecture and floorplan of this home is fresh, functional and a thoughtful representation of the urban lifestyle. Classic’s Smart Home Package is included in all 4-Square Collection homes.
THE INTERIOR DESIGN
Classic Homes Design Studio and Cassidy Design are delighted to present The Moonflower, modeled with the ‘Luxe Design Pak,’ which is one of Classic’s newly curated interior design packages. You’ll see on-trend finishes such as white shaker cabinets, white and gray quartz countertops, and durable laminate flooring. A modern medley of black, white and gray subway hexagons and large format tiles are featured throughout this two-story home. Chrome, nickel and charcoal metal accents are paired with soft neutral tones, light fabrics, calming patterns and upholstered furniture. The open and airy window coverings maximize the abundance of natural light. Prepare to be “wowed” by the spaciousness, versatile interior design of The Moonflower and the entire 4-Square Collection showcased at Pathways.
The Sundance at Timber Ridge
9952 Antelope Ravine, Colorado Springs, Colorado 80908
THE HOME
Currently modeled in the new community of Timber Ridge, The Sundance is one of Classic’s most beloved ranch-style homes. The approximately 4,000 square foot home brings the beauty of the outdoors inside with its floor-to-ceiling glass corner sliding doors, which boasts incredible westerly views of the mountains. The expansive outdoor covered patio is located just off the great room and the breakfast nook, making it easy to host large and small gatherings. Main level living comes to life in this open concept home design to include a formal dining area, expanded breakfast nook and kitchen, master suite with walk-in shower, laundry room, a private secondary bedroom and a full bath. The comfortable flow of the lower level offers homeowners a larger recreation room, optional wet bar and the flexibility of having up to three secondary bedrooms, three full baths and plenty of unfinished storage. The Sundance has three distinct exterior elevations and includes Classic’s Smart Home Package.
THE INTERIOR DESIGN
Classic Homes Design Studio and Cassidy Design come together to present a welcoming interior in The Sundance at Timber Ridge. The interior design of this home is the perfect combination of smart design and comfortable living. It showcases high contrast, on trend finishes accentuated with deliberate pops of warm gray tones that are balanced with timeless neutrals. Linen upholstery, custom drapery and quiet textural rugs add softness, while rich leathers and metal accents add modern sophistication. Clean-lined furniture pieces create a sleek backdrop. The expansive open great room, dining, and designer kitchen concept is perfect for formal and casual entertaining. The interior of The Sundance offers a multitude of memory points, stunning finishes and exceptional comfort for all to enjoy.











































































































