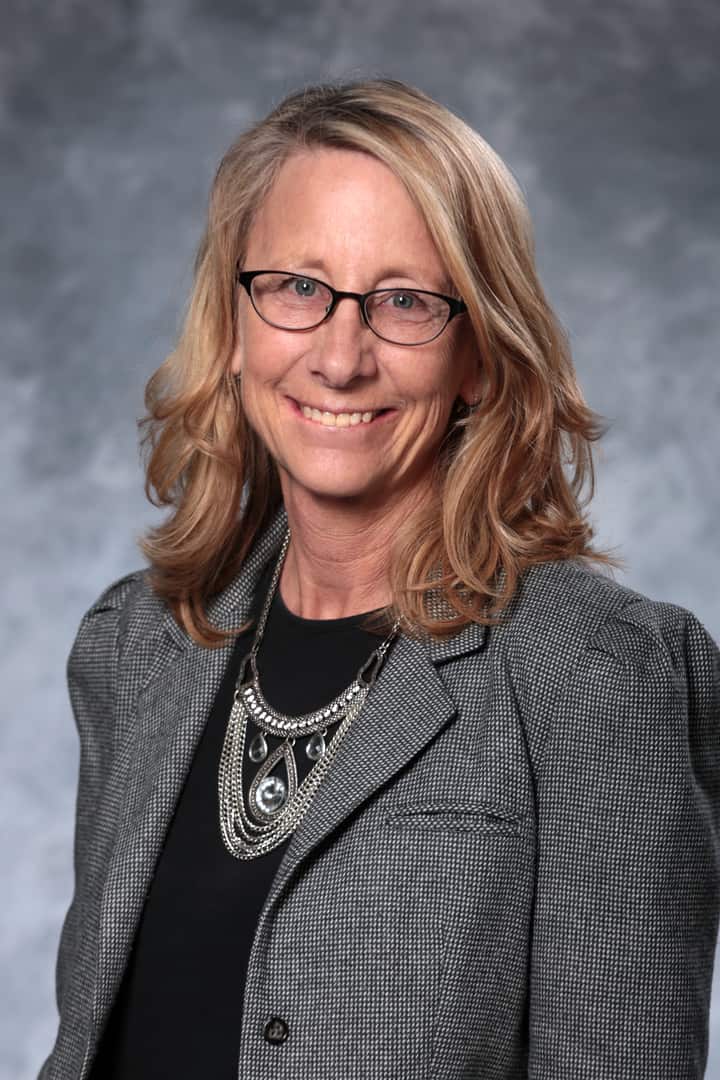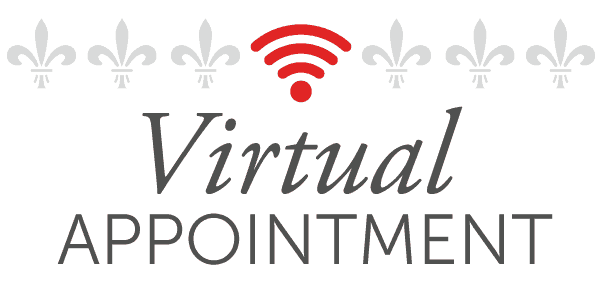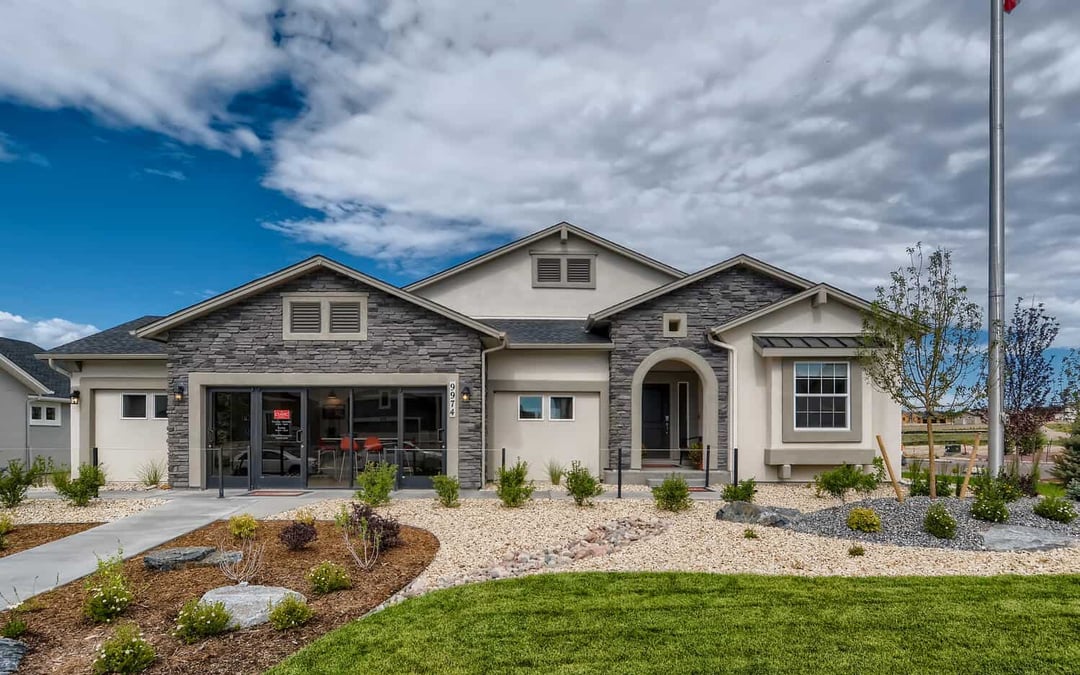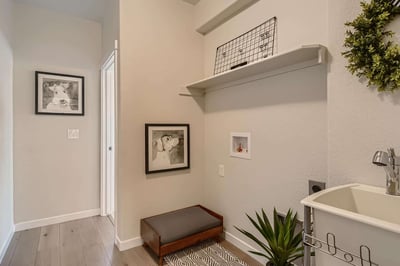Cheryl Sample and Hayden Fraser Are Ready To Help!
MODELS OPEN DAILY
Visit the models at 9974 Antelope Ravine Drive and 9952 Antelope Ravine Drive.



Schedule a Virtual Appointment or Private Tour at the Model with Adam Pillmore, Vinny Laws or Chris Dittmer!
Call or Text 719-888-4112
[popup_trigger id=”42133″ tag=”a”]Request an Appointment[/popup_trigger]



Classic Homes Timber Ridge Model
The Paradise (134) located at 9974 Antelope Ravine Drive
Base Square Footage:
Main Level Living: 1,874 Square Feet
Optional Basement Level Living: 1,874 Square Feet
Total: 3,748 Square Feet
MODEL SPECIFIC INFORMATION:
Interior Design: Cassidy Interior Designs
Hardware: Solstice Brushed Nickel
Interior Stain: Brazil Nut Stain
Interior Door: Masonite 2-Panel Square Style Hollow Core Door Style
Cabinets: Simple White (Level 1) & Designer Kitchen with 42″ Cabinets
Carpet: Shaw Trenton Heights Coco
Main Flooring: Mannington Restoration Collection Haven Oat
Lighting Package: Acadia – Lighting Package #6
Kitchen Countertop: Quartz, New Calacatta Laza with Flat Edge
Wet Bar Countertop: Quartz, Peppercorn White
Master Countertop: Quartz, New Calacatta Laza with Flat Edge
Faucet Package: Moen Gibson, Brushed Nickel
Stair Pickets: Iron Balusters Flat Black
Fireplace: EMI Interior Stone Rubble Shasta – to ceiling and wrap sides
Paint Colors: (Sherwin Williams)
Sales Office:
Entry/Lobby: Agreeable Gray (SW 7029)
Office 1: Big Chill (SW 7648)
Office 2: Colonnade Gray (SW 7641)
Office 3: Egret White (SW 7570)
Interior Paint Colors:
Interior Walls: Egret White (SW 7570)
Interior Trim: Extra White (SW7006)
Interior Ceilings: Egret White (SW 7570)
Accent Paints:
Lower Level Bedroom 6: In The Navy (SW 9178)
Master Bedroom & Lower Level Rec Room: Polished Concrete (SW 9167)
Dining Room: Mink (SW 6004)
Entry & Bedroom 2 & Nook: Wallpaper
| North | Flying Horse Turin F3 | Flying Horse Palermo | Forest Lakes | Forest Lakes F6 P2 | Jackson Creek North | Monument Junction | Wolf Ranch North | Sanctuary F9 | Sanctuary F10 | Sterling Ranch F1 | Sterling Ranch F2 | Sterling Ranch F3 | TimberRidge Estate | TimberRidge Urban |
|---|---|---|---|---|---|---|---|---|---|---|---|---|---|---|
| 755,600 | 753,800 | 767,500 | 0 | 657,300 | 657,500 | 648,600 | 0 | 834,000 | 586,100 | 595,800 | 613,800 | 885,200 | 633,400 |
Classic Homes Timber Ridge Model
The Sundance (926) located at 9952 Antelope Ravine Drive
Base Square Footage:
Main Level Living: 1,999 Square Feet
Optional Basement Level Living: 2,005 Square Feet
Total: 4,004 Square Feet
MODEL SPECIFIC INFORMATION:
Interior Design: Cassidy Interior Designs
Hardware: Solstice Black
Interior Stain: Twilight Stain
Interior Door: Logan Door Style
Cabinets: Rohe Charcoal Maple (Level 3) & Gourmet Kitchen with 42″ Cabinets
Carpet: Shaw Pearl Island Rock Wall
Main Flooring: Mannington Restoration Collection LTV Adura Dockside Driftwood Max
Lighting Package: Goblet – Lighting Package #7
Kitchen Countertop: Granite, Galaxy White with Flat Edge
Wet Bar Countertop: Granite, Colonial White with Flat Edge
Master Countertop: Quartz, Simply White with Flat Edge
Faucet Package: Moen Genta, Black
Stair Pickets: Horizontal Level 8
Fireplace: Great Room – Dal Tile Multitude Domino Black Wave. Rec Room – Interior Stone EMI Prostack Osceol
Paint Colors: (Sherwin Williams)
Interior Paint Colors:
Interior Walls: Big Chill (SW 7648)
Interior Trim: Extra White (SW 7006)
Interior Ceilings: Big Chill (SW 7648)
| North | Flying Horse Turin F3 | Flying Horse Palermo F5 | Forest Lakes | Forest Lakes F6 P2 | Jackson Creek North | Monument Junction | Sanctuary F9 | Sanctuary F10 | Sterling Ranch F1 | Sterling Ranch F2 | Sterling Ranch F3 | TimberRidge Estate | TimberRidge Urban | Wolf Ranch North |
|---|---|---|---|---|---|---|---|---|---|---|---|---|---|---|
| 742,800 | 737,900 | 769,800 | 0 | 652,200 | 652,400 | 0 | 821,200 | 581,100 | 590,700 | 608,700 | 864,500 | 649,600 | 643,800 |
The Sundance is featured in the 2022 September Parade of Homes
THE HOME
Currently modeled in the new community of Timber Ridge, The Sundance is one of Classic’s most beloved ranch-style homes. The approximately 4,000 square foot home brings the beauty of the outdoors inside with its floor-to-ceiling glass corner sliding doors, which boasts incredible westerly views of the mountains. The expansive outdoor covered patio is located just off the great room and the breakfast nook, making it easy to host large and small gatherings. Main level living comes to life in this open concept home design to include a formal dining area, expanded breakfast nook and kitchen, master suite with walk-in shower, laundry room, a private secondary bedroom and a full bath. The comfortable flow of the lower level offers homeowners a larger recreation room, optional wet bar and the flexibility of having up to three secondary bedrooms, three full baths and plenty of unfinished storage. The Sundance has three distinct exterior elevations and includes Classic’s Smart Home Package.
THE INTERIOR DESIGN
Classic Homes Design Studio and Cassidy Design come together to present a welcoming interior in The Sundance at Timber Ridge. The interior design of this home is the perfect combination of smart design and comfortable living. It showcases high contrast, on trend finishes accentuated with deliberate pops of warm gray tones that are balanced with timeless neutrals. Linen upholstery, custom drapery and quiet textural rugs add softness, while rich leathers and metal accents add modern sophistication. Clean-lined furniture pieces create a sleek backdrop. The expansive open great room, dining, and designer kitchen concept is perfect for formal and casual entertaining. The interior of The Sundance offers a multitude of memory points, stunning finishes and exceptional comfort for all to enjoy.
























































