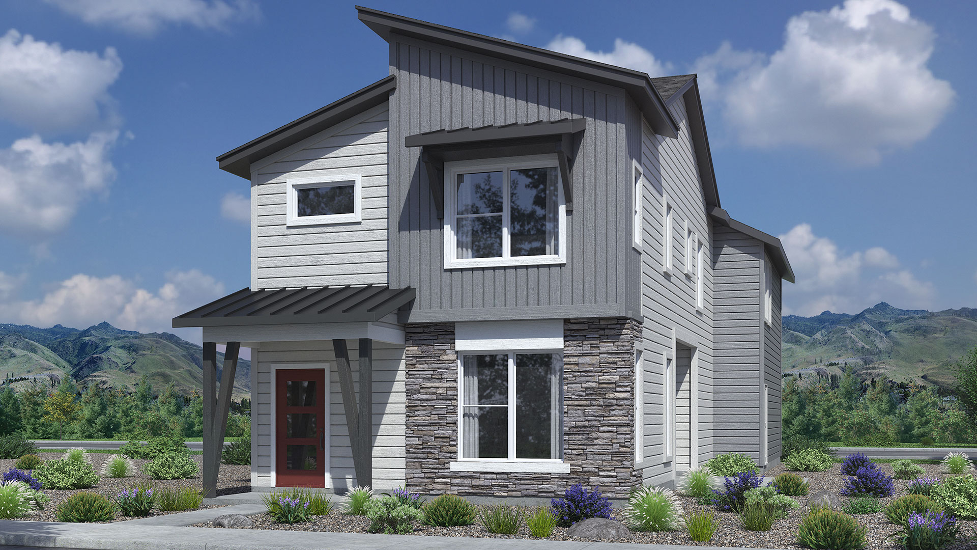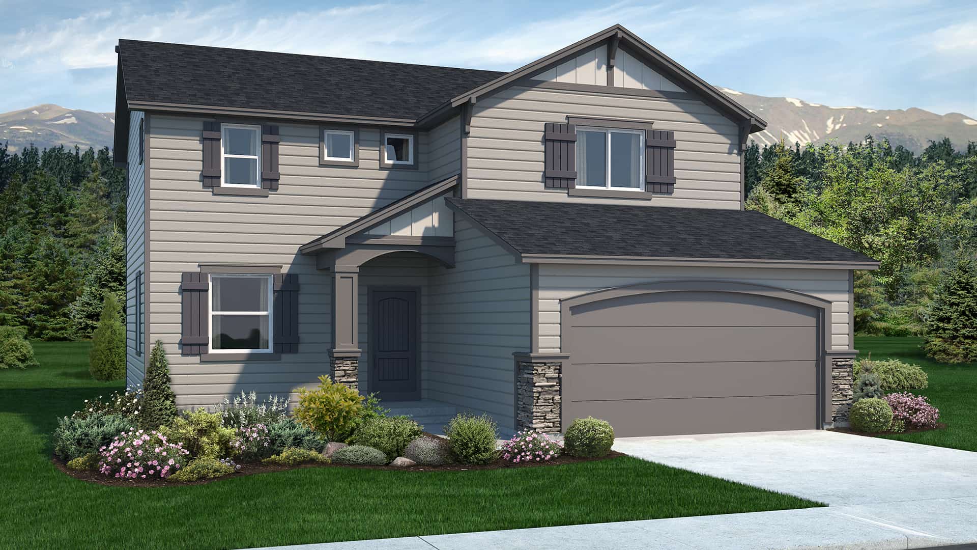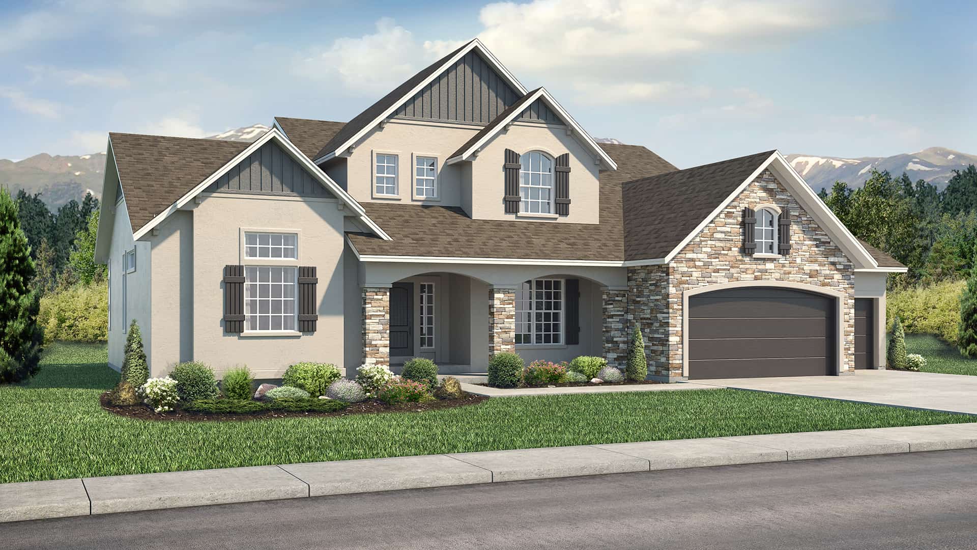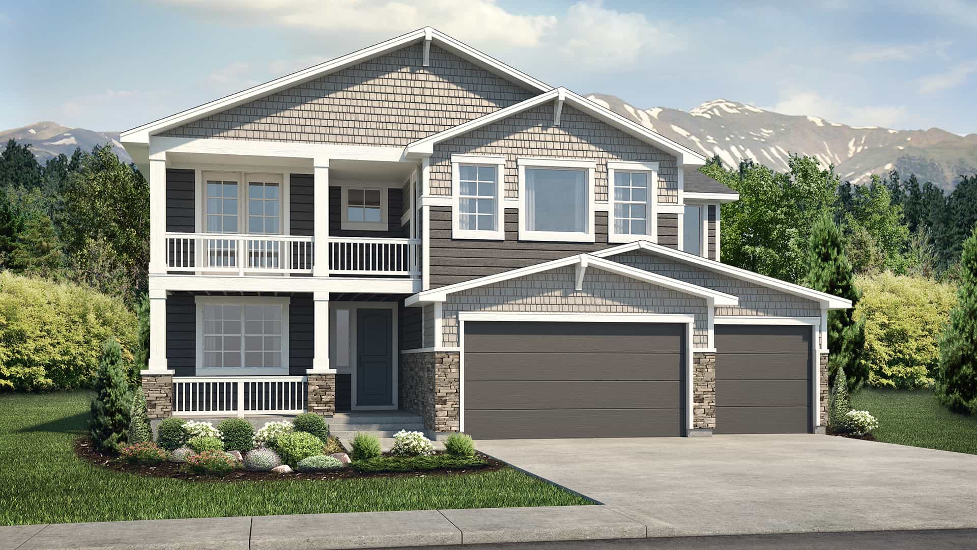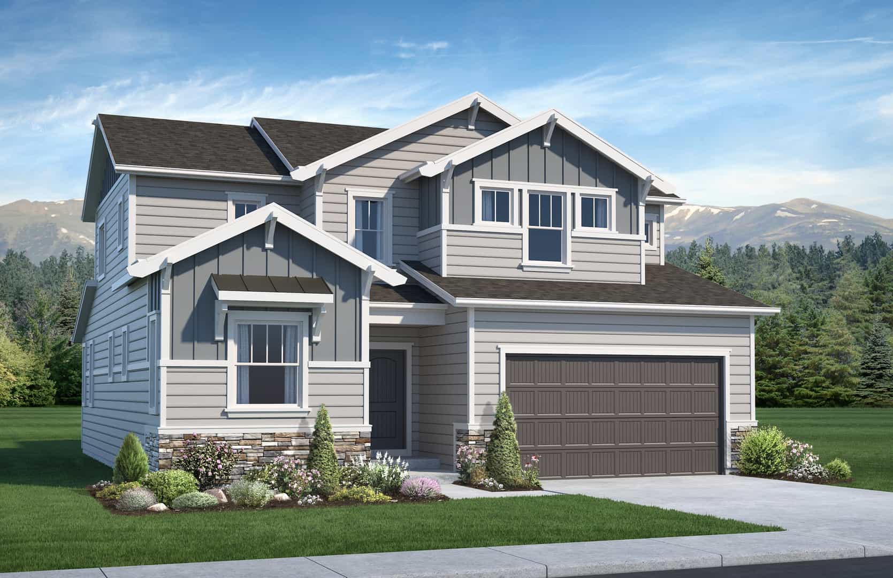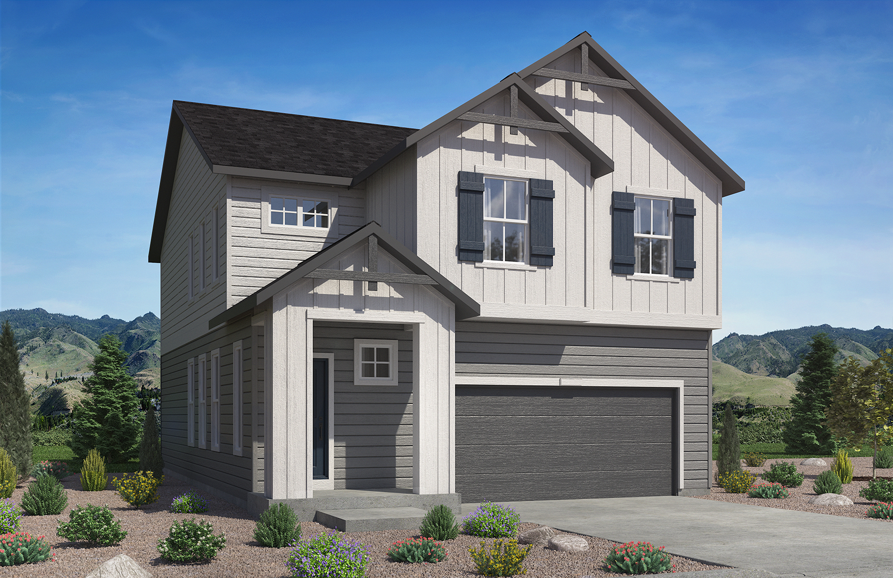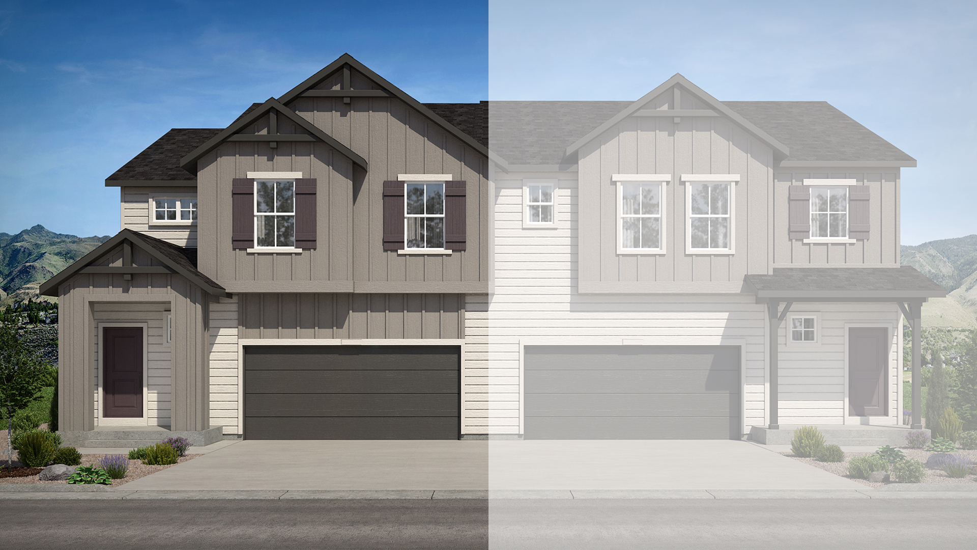Ready to explore floor plans for your next new home?
Classic Homes has been rated the #1 best home builder in Colorado Springs for 15 consecutive years!
From ranch plans to 2 & 3-story plans, Classic Homes offers more than 50 unique single family and townhome floor plan designs to turn your vision of the American Dream into something truly special. So go ahead! Leap in and look around! With all of the possibilities, you’re sure to discover the ideal home in the neighborhood you want to call home.
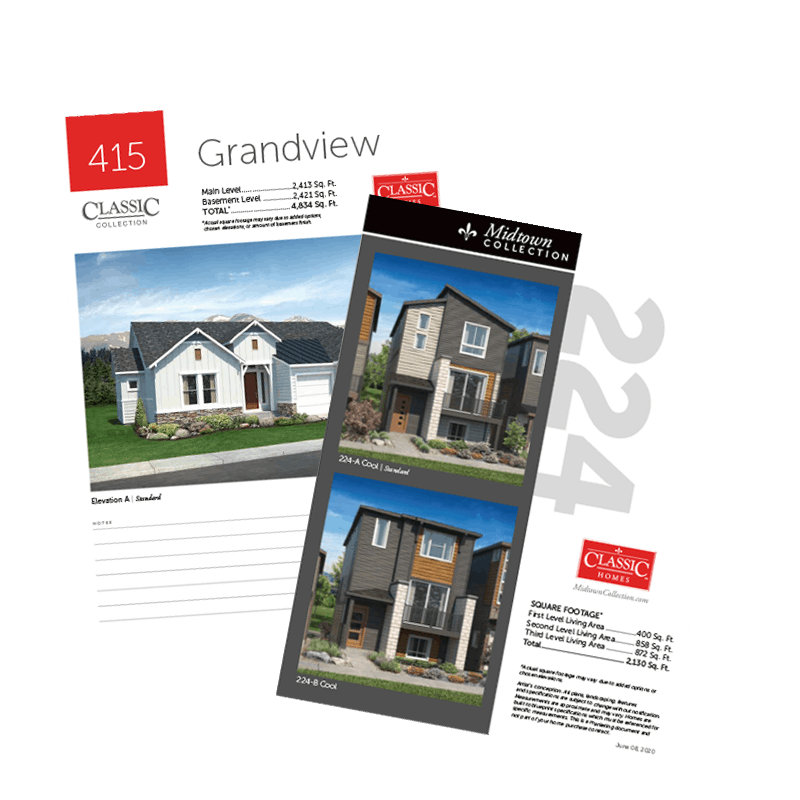
Direct Selection
Found 30 Floor Plans
Base Price*:
$448200
Min Bedrooms:
3
Max Bedrooms:
4
Min Garage Size:
2
Max Garage Size:
2
Base Square Feet:
1543 ft
Max Square Feet:
2151 ft
Base Price*:
$531300
Min Bedrooms:
4
Max Bedrooms:
4
Min Garage Size:
2
Max Garage Size:
2
Base Square Feet:
2100 ft
Max Square Feet:
2100 ft
Base Price*:
$524800
Min Bedrooms:
3
Max Bedrooms:
5
Min Garage Size:
2
Max Garage Size:
3
Base Square Feet:
2991 ft
Max Square Feet:
3408 ft
Base Price*:
$700300
Min Bedrooms:
3
Max Bedrooms:
7
Min Garage Size:
2
Max Garage Size:
3
Base Square Feet:
5154 ft
Max Square Feet:
5154 ft
Base Price*:
$742800
Min Bedrooms:
3
Max Bedrooms:
7
Min Garage Size:
3
Max Garage Size:
4
Base Square Feet:
5221 ft
Max Square Feet:
5221 ft
Base Price*:
$617000
Min Bedrooms:
3
Max Bedrooms:
8
Min Garage Size:
2
Max Garage Size:
3
Base Square Feet:
4057 ft
Max Square Feet:
4089 ft
Base Price*:
$508300
Min Bedrooms:
2
Max Bedrooms:
3
Min Garage Size:
2
Max Garage Size:
2
Base Square Feet:
1910 ft
Max Square Feet:
2742 ft
Base Price*:
$489600
Min Bedrooms:
3
Max Bedrooms:
3
Min Garage Size:
2
Max Garage Size:
2
Base Square Feet:
1910 ft
Max Square Feet:
1910 ft
*Represents lowest priced neighborhood. Pricing subject to change without notice.
