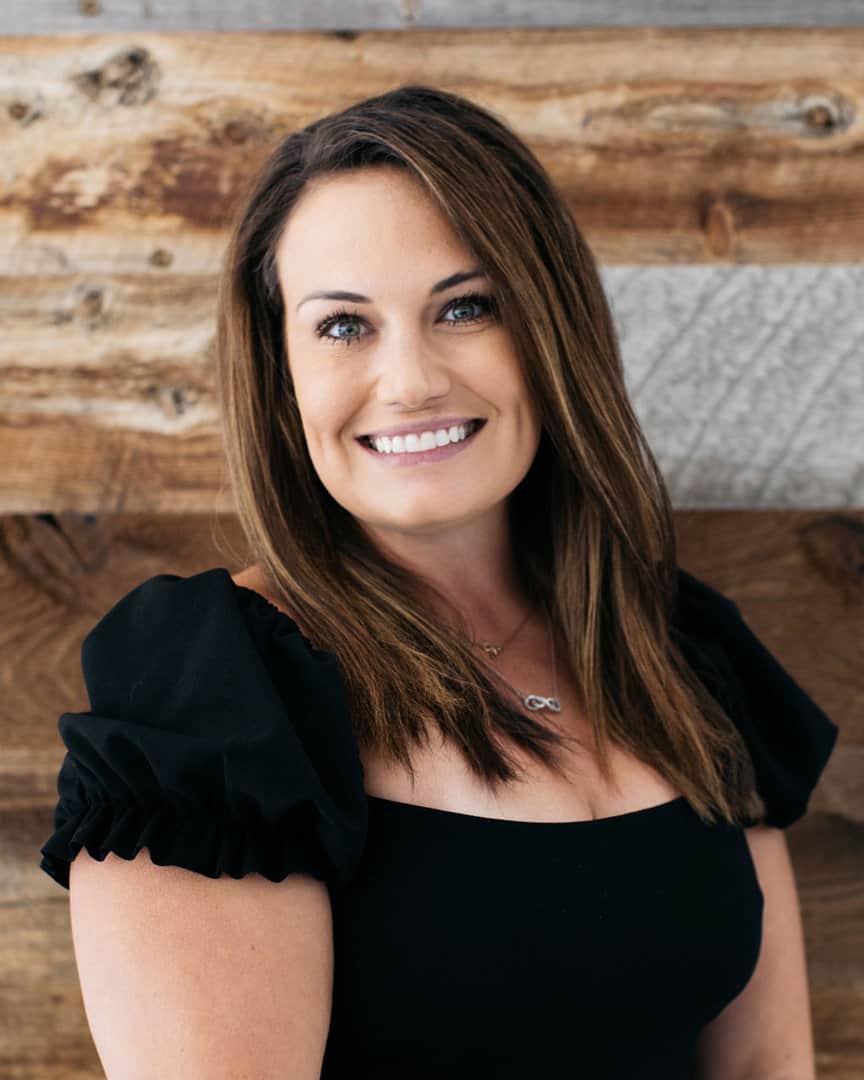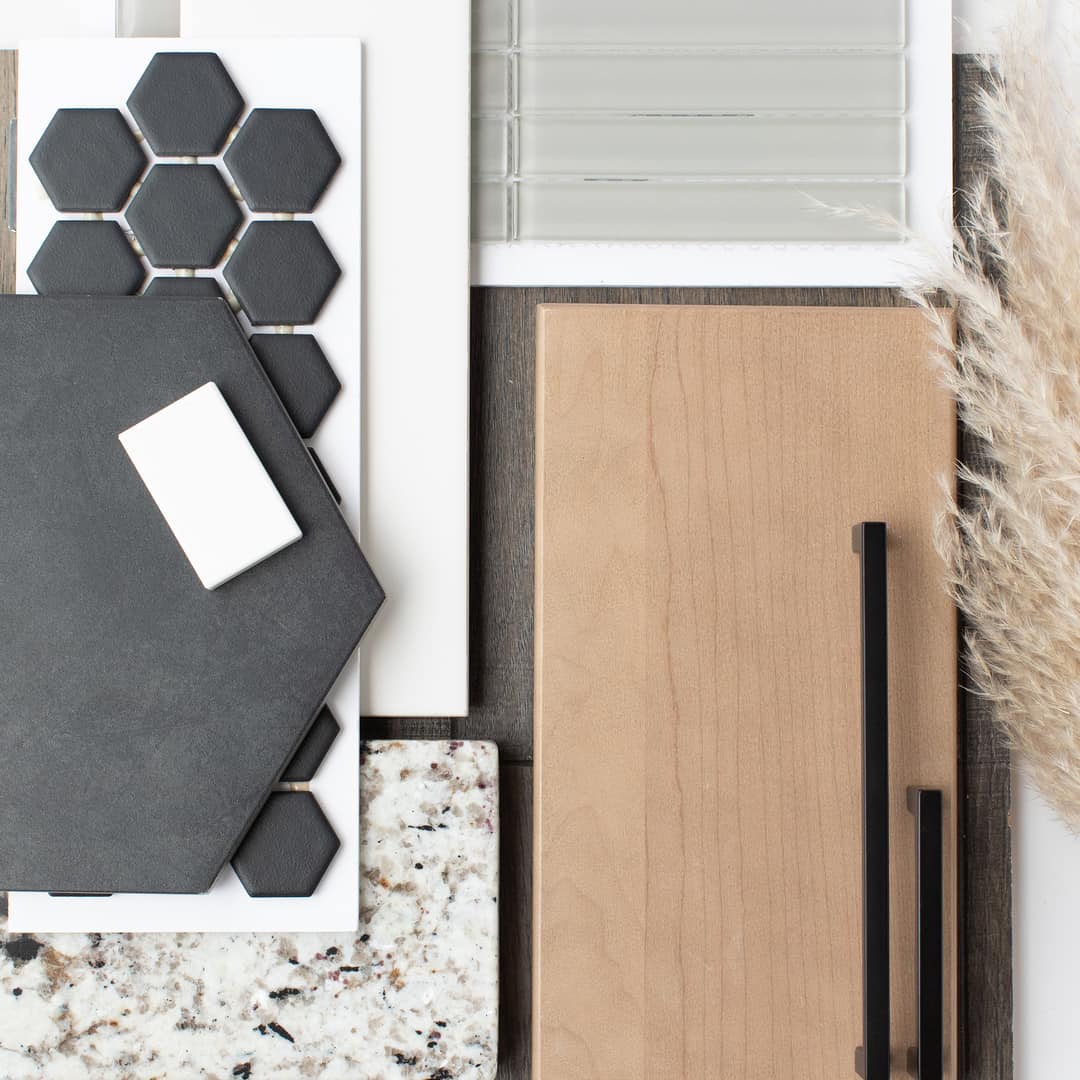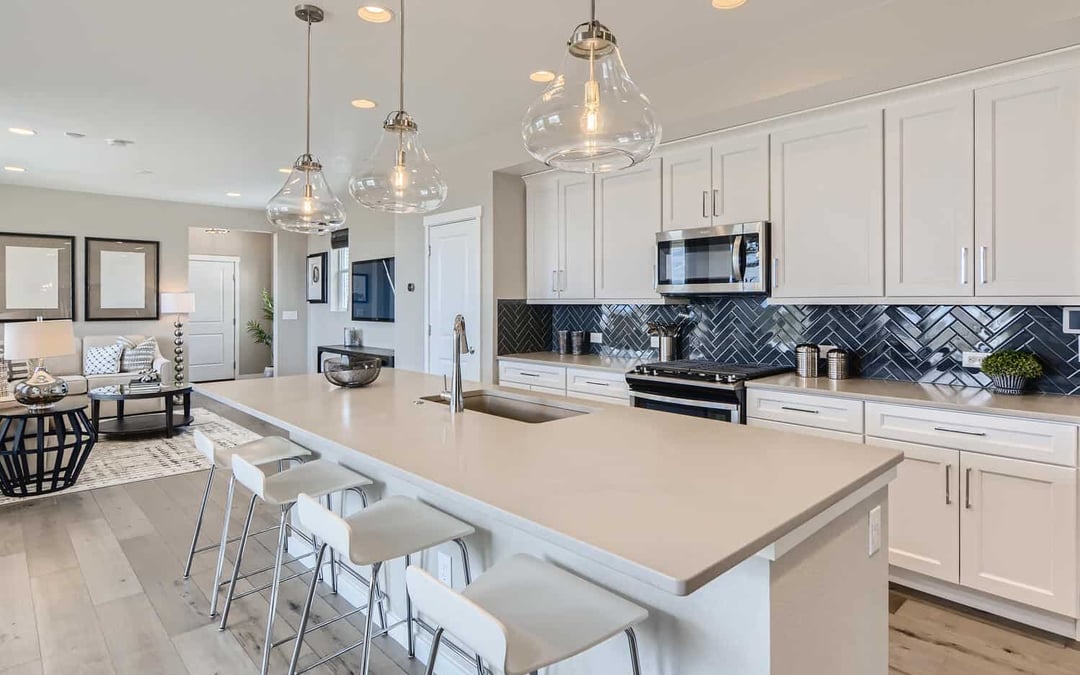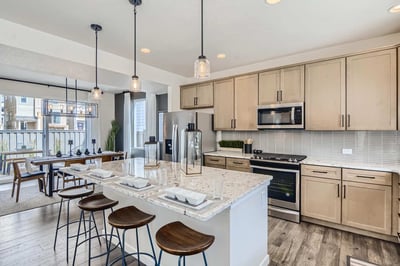Cara Jones, Julie Avery & Sean Reiley Are Ready To Help!
MODELS OPEN DAILY
Visit the five models at 5897 Spring Breeze Dr, 5893 Spring Breeze Dr, 5889 Spring Breeze Dr, 5885 Spring Breeze Dr, and 6827 Starry Night Ln.




Schedule a Virtual Appointment or Private Tour at the Model with Adam Pillmore, Vinny Laws or Chris Dittmer
Call or Text 719-888-4112
[popup_trigger id=”42133″ tag=”a”]Request an Appointment[/popup_trigger]



Classic Homes Pathways Model
The Blossom 352 located at 5897 Spring Breeze Drive
Base Square Footage:
Main Level Living: 917 Square Feet
Upper Level Living: 1,111 Square Feet
Total: 2,028 Square Feet

Design Pak – Urban Level 2
Classic Homes Pathways Model
The Moonflower 354 located at 5893 Spring Breeze Drive
Base Square Footage:
Main Level Living: 1,018 Square Feet
Upper Level Living: 1,124 Square Feet
Total: 2,142 Square Feet

Design Pak – Luxe Level 2
2022 Parade of Homes
The Moonflower is featured in the September 2022 Parade of Homes
The Home
The Moonflower is the largest home in Classic’s brand new 4-Square Collection at Pathways. This home showcases two-story living situated in a unique urban residential layout, where four homes share a common driveway leading to these well-planned stylish new homes. All homes in this collection offer three distinct farmhouse, craftsman and bungalow exterior elevation options. Moonflower includes an attached two-car garage, low-maintenance privacy fencing and landscaping. The main level of the home showcases open concept living, with large windows and a seamless easy flow from the living room to the kitchen and dining room out to the covered patio. The homeowner will enjoy the added convenience of having a study and powder room on the main level of the home. The upper level of The Moonflower features a substantial master suite with a walk-in closet and large private bath, with a laundry room and two secondary bedrooms that share a centrally located full bath. The architecture and floorplan of this home is fresh, functional and a thoughtful representation of the urban lifestyle. Classic’s Smart Home Package is included in all 4-Square Collection homes.
The Interior Design
Classic Homes Design Studio and Cassidy Design are delighted to present The Moonflower, modeled with the ‘Luxe Design Pak,’ which is one of Classic’s newly curated interior design packages. You’ll see on-trend finishes such as white shaker cabinets, white and gray quartz countertops, and durable laminate flooring. A modern medley of black, white and gray subway hexagons and large format tiles are featured throughout this two-story home. Chrome, nickel and charcoal metal accents are paired with soft neutral tones, light fabrics, calming patterns and upholstered furniture. The open and airy window coverings maximize the abundance of natural light. Prepare to be “wowed” by the spaciousness, versatile interior design of The Moonflower and the entire 4-Square Collection showcased at Pathways.
Classic Homes Pathways Model
The Marigold 353 located at 5889 Spring Breeze Drive
Base Square Footage:
Main Level Living: 1,004 Square Feet
Upper Level Living: 1,051 Square Feet
Total: 2,055 Square Feet

Design Pak – Chic Level 2
Classic Homes Pathways Model
The Jasmine 351 located at 5885 Spring Breeze Drive
Base Square Footage:
Main Level Living: 825 Square Feet
Upper Level Living: 860 Square Feet
Total: 1,685 Square Feet

Design Pak – Serene Level 1

































































































































































