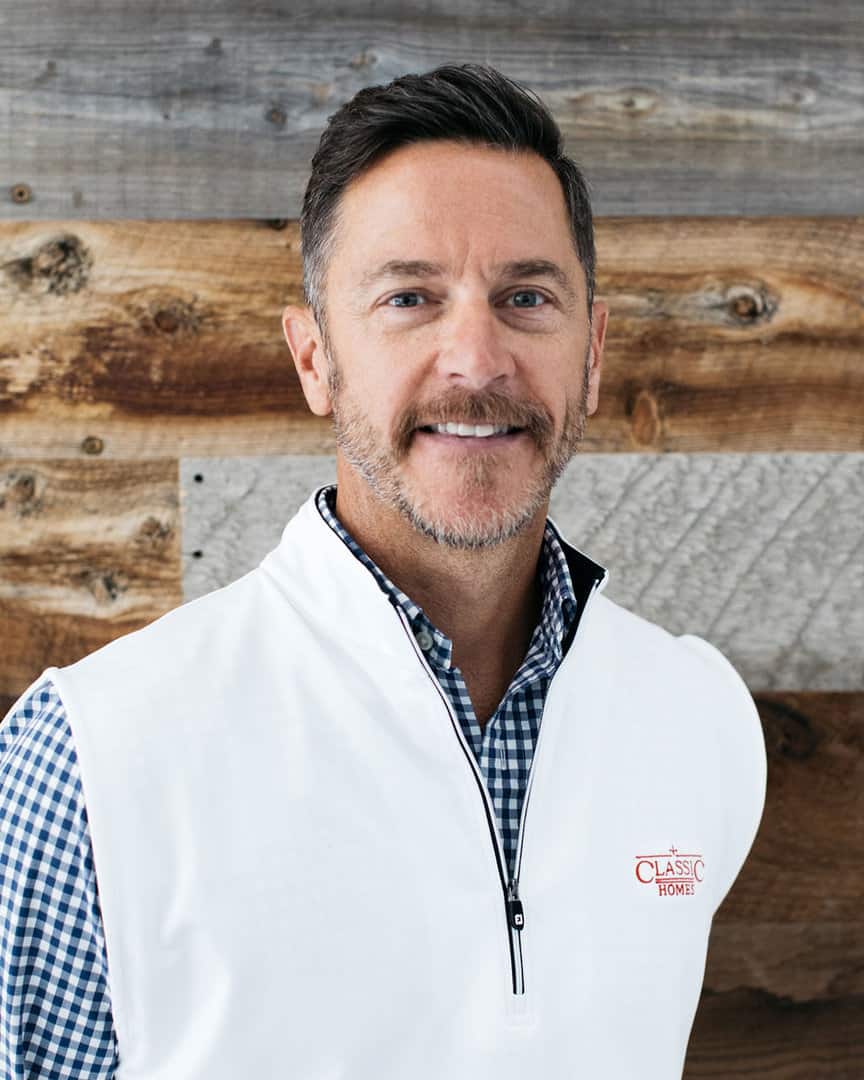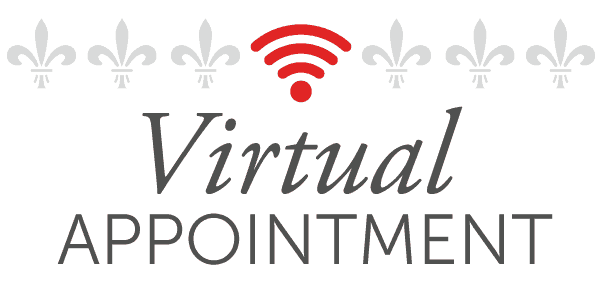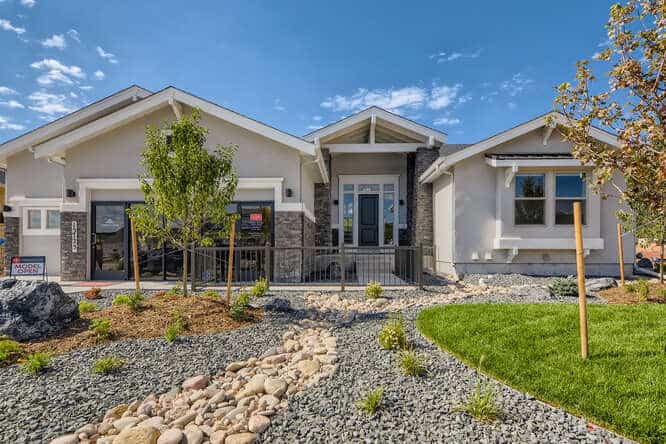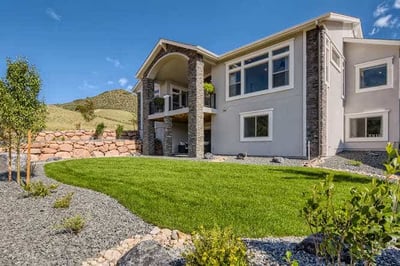Craig Esterle and Maureen Miller Are Ready To Help!
MODELS OPEN DAILY
Visit the model at 15725 Timber Trek Way.



Schedule a Virtual Appointment or Private Tour at the Model with Adam Pillmore, Vinny Laws or Chris Dittmer
Call or Text 719-888-4112
[popup_trigger id=”42133″ tag=”a”]Request an Appointment[/popup_trigger]



Classic Homes Forest Lakes Model
The Ashton (410) located at 15725 Timber Trek Way.
Base Square Footage:
Main Level Living: 2,253 Square Feet
Optional Basement Level Living: 2,254 Square Feet
Total: 4,507 Square Feet
MODEL SPECIFIC INFORMATION:
Interior Design: Cassidy Interior Designs
Hardware: Solstice Black
Interior Stain: Twilight Stain
Interior Door: Masonite 2-Panel Square Style Hollow Core Door Style
Cabinets: Rohe Charcoal Maple (Level 3) & Gourmet Kitchen with 42″ Cabinets
Carpet: Shaw Grays River
Main Flooring: Shaw LVP COREtec Vine Oak
Lighting Package: Sentinel Black – Lighting Package #8
Kitchen Countertop: Quartz, Calacatta Gold with Flat Edge
Wet Bar Countertop: Dal Tile Union Platinum White Matt with Flat Edge
Master Countertop: Quartz, Bianco Canvas with Flat Edge
Faucet Package: Moen Gibson, Black
Stair Pickets: Iron Balusters Flat Black
Fireplace: Great Room – Dal Tile Union Black Nickel. Rec Room – Dal Tile Absolute Black Granite Ledgestone
Paint Colors: (Sherwin Williams)
Sales Office:
Entry/Lobby: Big Chill (SW 7648)
Office 1: Agreeable Gray (SW 7029)
Office 2: Colonnade Gray (SW 7641)
Office 3: Egret White (SW 7570)
Interior Paint Colors:
Interior Walls: Agreeable Gray (SW 7029)
Interior Trim: Extra White (SW 7006)
Interior Ceilings: Extra White (SW 7006)
Accent Paints:
Bedroom 2 & Entry: Cloak Grey (SW 6278)
| North | Flying Horse Turin F3 | Flying Horse Palermo F5 | Forest Lakes | Forest Lakes F6 P2 | Jackson Creek North | Monument Junction | Sanctuary F8 | Sanctuary F10 | Sterling Ranch F1 | Sterling Ranch F2 | Sterling Ranch F3 | TimberRidge Estate F1 | TimberRidge Urban F1 | Wolf Ranch North | Wolf Ranch F12 | Wolf Ranch F13 | Wolf Ranch North F3-F5 |
|---|---|---|---|---|---|---|---|---|---|---|---|---|---|---|---|---|---|
| 819,400 | 820,400 | 834,400 | 0 | 720,900 | 720,600 | 0 | 647,600 | 657,300 | 675,300 | 924,400 | 698,000 | 713,500 | 743,300 | 0 |
| East | Indigo Ranch F12B | Indigo Ranch F14 | Indigo Ranch F15 60' | Indigo Ranch F15 70' | Hannah Ridge F2 | hannahridgefiling4 | Banning Lewis F16A-50' | Banning Lewis F15,F19-60' |
|---|
The Home
Boasting incredible views from nearly every room, The Ashton in Forest Lakes is one of Classic’s most sought-after home designs. Its distinct features include a soaring vaulted ceiling in the great room, a spacious kitchen and formal dining room, and an expansive master suite on the main level, offering an optional junior master suite in the lower level. The architectural attention to detail in this home is evident from the outside to the inside. The 140-square feet covered entry and the 12-foot sliding glass doors in the great room lead to a 15-foot by 19-foot covered deck overlooking the mountains. The walkout lower level basement is just as impressive as the main level, with a large rec room and wet bar. The future homeowner will enjoy smart home technology personalization of this home with Amazon Alexa smart components, Ring Smart Doorbell technology, Schlage smart lock, smart plug-ins, distributed audio in the great room and rec room, and smart switches placed in strategic locations within the home.
The Interior Design
Classic Homes Design Studio and Cassidy Design bring modern elegance to this recently updated time-honored ranch-style floorplan. The interior showcases a palette of black, charcoal, and crisp white finishes accentuated with thoughtful pops of warm wood tones and comforting neutrals. Prepare to be wowed by The Ashton with its expansive windows, custom drapery, a contemporary fireplace with floor to ceiling black tile and the spa-style owner’s suite. From the gourmet kitchen to smart home technology integrated throughout the home, the interior design of The Ashton is smart, stylish and sophisticated. The home showcases modern designer charcoal flat panel cabinets, an expansive white quartz waterfall kitchen island, contemporary matte black fixtures, warm luxury vinyl plank flooring throughout the main level and black quartz countertops in the wet bar and junior suite. The large rec room offers plenty of space for entertaining with ample seating, pool table and shuffleboard table.











































