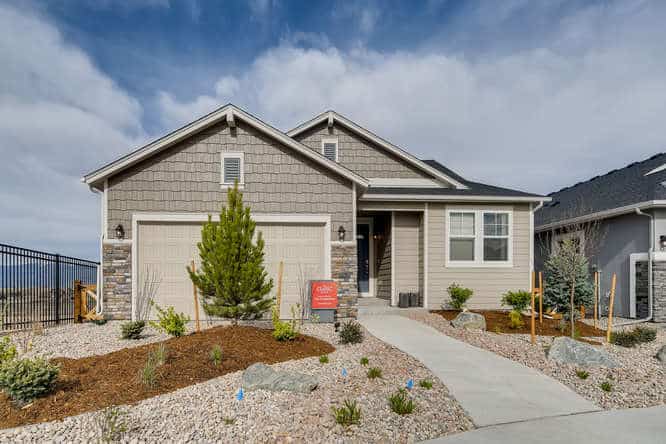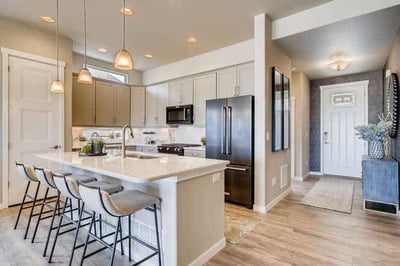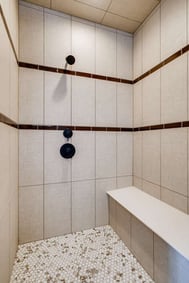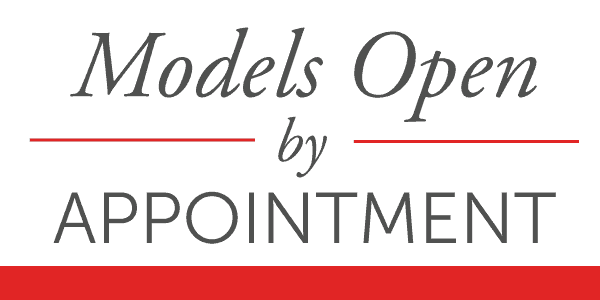
June Mieras-Hall and Lisa Minder Are Ready To Help!
Visit the Sales Center at 9158 Braemore Heights.

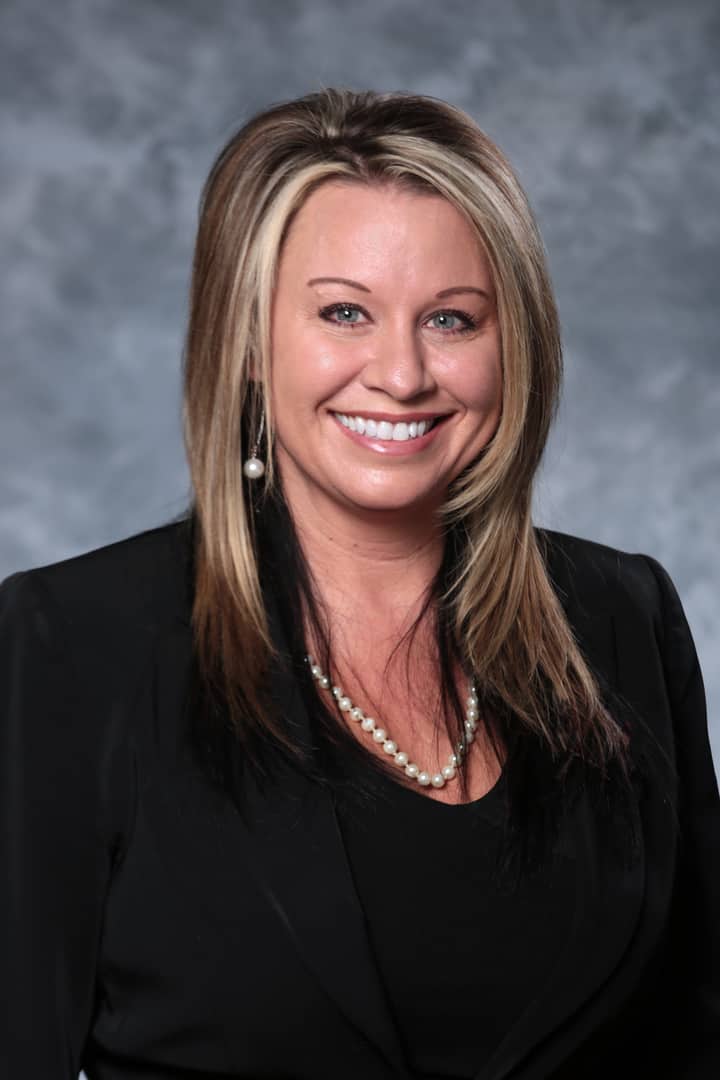

Schedule a Virtual Appointment or Private Tour at the Model with Adam Pillmore and Vinny Laws!
Call or Text 719-888-4112
[popup_trigger id=”42133″ tag=”a”]Request an Appointment[/popup_trigger]
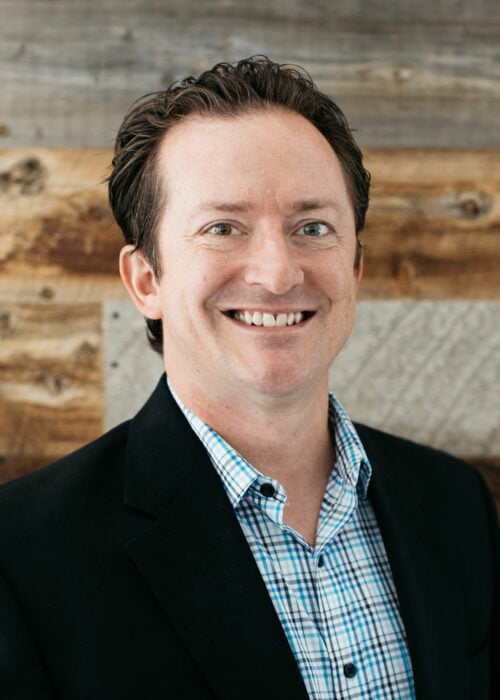
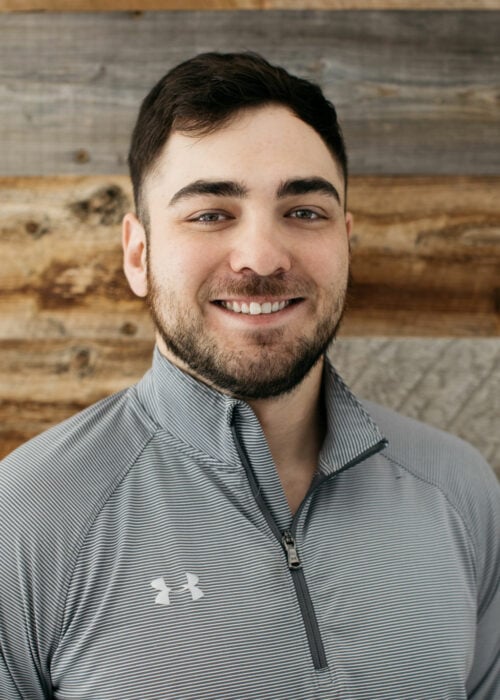
Classic Homes Banning Lewis Ranch Model
The Celebration 891A located at 6236 Melvick Pointe
Base Square Footage:
Main Level Living: 1,606 Square Feet
Basement Level Living: 1,614 Square Feet
Total: 3,220 Square Feet
The Celebration is one of Classic Homes’ newest ranch plans. It offers 3,220 square feet of family-style living space with an open floor plan concept, where the kitchen, coffee bar, dining nook and great room come together in true harmony. Ample seating areas and the large kitchen island create the ideal setting for family celebrations and gatherings. The wall of windows along the family room, with a sliding glass door for easy access to the backyard, makes indoor/outdoor entertaining a breeze. Whether you’re looking for your first home or your last, the flow of this floor plan is as refreshing as it is smart. The main-level master suite is truly an owner’s retreat with its large walk-in closet, barn door to the master bathroom, and plenty of room to relax. The main level also includes a second bedroom and full bath, conveying a thoughtful approach to main-level living. The family-friendly finished basement showcases a spacious recreation room with built-in wet bar. Two additional bedrooms provide a substantial amount of space to comfortably accommodate and entertain family and friends, while still offering privacy for extended-stay guests. The Celebration comes with 2.5- and 3-car tandem garages.
MODEL SPECIFIC INFORMATION:
Interior Design: Cassidy Interior Design
Lighting Package: Brushed Nickel Interior Lighting Package #1 Axis
Stain: Twilight Stain
Hardware: Solstice Brushed Nickel
Interior Door: Livingston
Cabinets: Pivot Simple Stone with 42” Uppers and Crown Molding
Stairs: Black Iron Balusters – Straight Pattern
Carpet: Shaw Blue Mountain Eggshell with Comfort Cushion Pad
Main Flooring: Mannington Restoration Collection Blacksmith Oak Steam
Kitchen Countertop: Hanstone Italian Waves E and backsplash full tile splash of Daltile Marble Mosaics M050 Empyrean Ice Ingot Mosaic 4×6 Vertical Mesh 11×13
Wet Bar Countertop: Planet Granite Piracema White C and backsplash MZ Alterations AT61 Cotton 1×3 Mosaic – Lay straight and Horizontal
Master Countertop: Hanstone Quartz Tofino A and backsplash Daltie Lucent Skies Glass and Aluminium LS09 Sunlit Dawn 3/8″x4″ in Vertical row
Bath Countertop: Hanstone Quartz Fusion E and backsplash Daltile Natural Stone Raine Series DA34 Stratus White Blend Linear Random Mosaic
Fireplaces: Daltile Presario Reverent Taupe 12 1/8x 11 7/8″ floor to mantel and around the sides
Paint Colors: (Sherwin Williams)
Interior Paint Colors:
Interior Walls: Collanade Gray (SW 7641)
Interior Trim: Extra White (SW 7006)
Interior Ceilings: Collanade Gray (SW 7641)
Accent Paints:
Kitchen & Wetbar & Bedroom 4: Pavestone (SW 7642)
Bedroom 3: Pussy Willow (SW 7643)
Entry: Cork Wallpaper
Master Bedroom: Vinyl Texture Wallpaper
Bath 2: Vinyl Swirl Wallpaper
Lower Rec Room: Seabrook Wallpaper
| East | BLR Retreat | Greenways North | Hannah Ridge F6 | Hannah Ridge F7 |
|---|---|---|---|---|
| 0 | 523,400 | 0 | 0 |
| North | Flying Horse Turin F3 | Flying Horse Palermo F5 | Forest Lakes | Forest Lakes F6 P2 | Jackson Creek North | Monument Junction | Sanctuary F8 | Sanctuary F10 | Sterling Ranch F1 | Sterling Ranch F2 | Sterling Ranch F3 | TimberRidge Urban F1 | Wolf Ranch F12 | Wolf Ranch F13 |
|---|---|---|---|---|---|---|---|---|---|---|---|---|---|---|
| 691,000 | 687,600 | 718,700 | 0 | 600,500 | 601,100 | 0 | 767,700 | 530,500 | 540,200 | 558,200 | 593,800 | 591,000 | 615,300 |
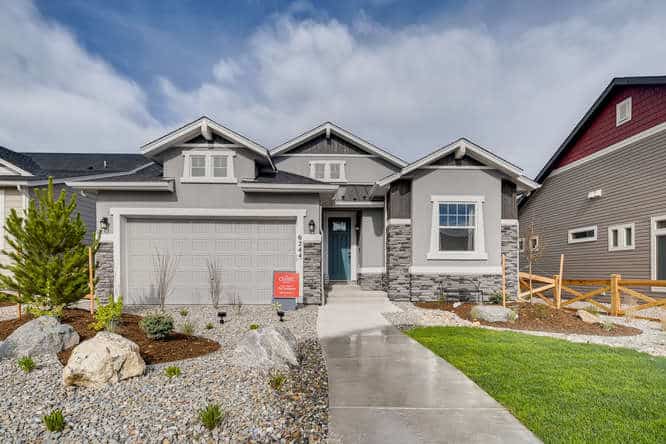
Classic Homes Banning Lewis Ranch Model
The Sundance 926A located at 6244 Melvick Pointe
Base Square Footage:
Main Level Living: 1,999 Square Feet
Basement Level Living: 2,005 Square Feet
Total: 4,004 Square Feet
The Sundance is one of Classic’s new ranch-style homes modeled in the new 55+ community of The Retreat at Banning Lewis Ranch. This floorplan brings outdoor living inside with a floor to ceiling glass corner sliding doors that lead to the expansive outdoor covered deck the great room and the breakfast nook. Main level living comes to life with this open concept design to include a formal dining area, expanded breakfast nook off the kitchen, master suite with walk-in shower and private secondary bedroom and full bath. The comfortable flow of the lower level offers a large recreation room, optional wet bar, up to three secondary bedrooms and up to three full baths and plenty of unfinished storage. The Sundance offers three distinct exterior elevations and includes Classic’s Smart Home Package.
MODEL SPECIFIC INFORMATION:
Interior Design: Cassidy Interior Design
Lighting Package: Black Interior Lighting Package #5 Olso
Stain: Brazil Nut Stain
Hardware: Solstice Black
Interior Door: Standard Interior Door
Kitchen: Gourmet Kitchen Upgrade
Cabinets: Mid Continent Parker Cherry Husk with Black Glaze and Crown Molding
Stairs: Black Iron Balusters Horizontal Iron Railing with Wood Handrail
Carpet: Shaw Metalmark Rich Soil with Comfort Cushion Pad
Main Flooring: Mannington Restoration Collection Place Plank Tapestry
Kitchen Countertop: Planet Granite Desert Beach D with backsplash of MZ Modern Formation Mesa Point Chevron Mosaic 12×13
Laundry Countertop: Planet Granite Desert Beach D with backsplash of Daltile UP24 Posh Spritzer Uptown Glass 1″ hexagon on back wall only
Wet Bar Countertop: Hanstone Quartz Ajanta B with backsplash of MZ Modern Formation Mesa Point Chevron Mosaic 12×13
Master Countertop: Hanstone Ivory Wave E with backsplash of Copper Brown 2×8 in vertical straight lay on back wall only
Bath Countertop: Hanstone Quartz Victoria Sands D with backsplash of MZ Achaeology UL38 Crystal River Strip Mosiac Mesh 12×12
Fireplaces: Floor to Ceiling and Around the Sides: Daltile Cotto Contempo Wall Street 12×24 in Vertical straight lay pattern
Paint Colors: (Sherwin Williams)
Interior Paint Colors:
Interior Walls: Egret White (SW 7570)
Interior Trim: Extra White (SW 7006)
Interior Ceilings: Egret White (SW 7570)
Accent Paints:
Master Bedroom & Study: Taupe Tone (SW 7633)
Laundry: Believable Buff (SW 6120)
Lower Stair Wall: Loggia (SW 7506)
Hobby: Craftpaper (SW 6125)
Bath 3: Warmstone (SW 7032)
Entry: Striped Grass Cloth Wallpaper
Great Room & Dining: Geometric Linen Wallpaper
Nook: Vinyl Wallpaper
Lower Rec Room Long Wall: Vinyl Cream Wallpaper
| East | BLR Retreat | Greenways North |
|---|
| North | Flying Horse Turin F3 | Flying Horse Palermo F5 | Forest Lakes | Forest Lakes F6 P2 | Jackson Creek North | Monument Junction | Sanctuary F9 | Sanctuary F10 | Sterling Ranch F1 | Sterling Ranch F2 | Sterling Ranch F3 | TimberRidge Estate | TimberRidge Urban | Wolf Ranch F12 | Wolf Ranch F13 |
|---|---|---|---|---|---|---|---|---|---|---|---|---|---|---|---|
| 742,800 | 737,900 | 769,800 | 0 | 652,200 | 652,400 | 0 | 821,200 | 581,100 | 590,700 | 608,700 | 864,500 | 649,600 | 643,800 | 672,100 |
