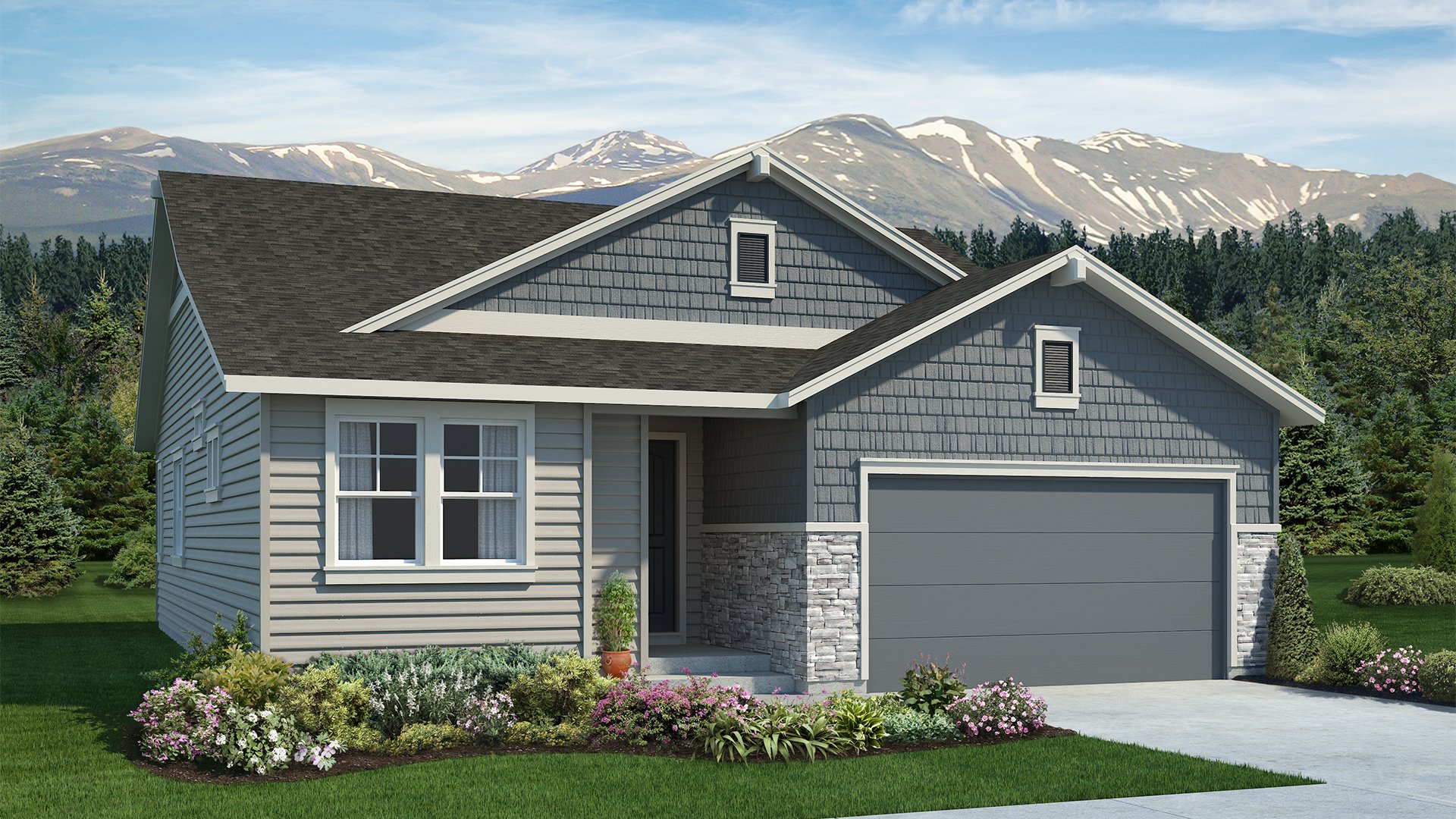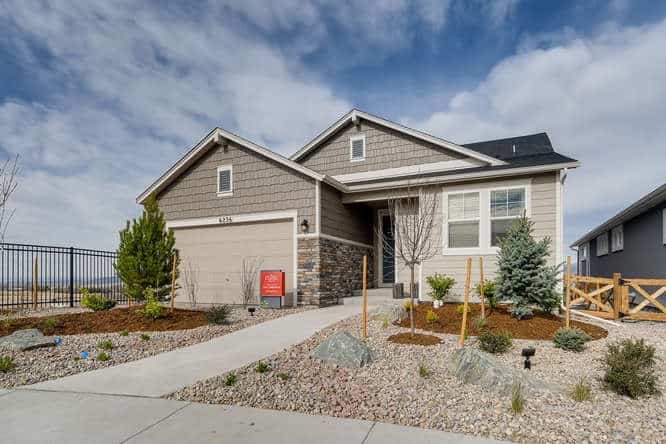| Type | Sq. Feet | Bedrooms | Garages |
| Plan #891 | 3094 Standard | 2 Minimum | 3-car Standard (tandem) |
| Ranch | 3220 Maximum | 4 Maximum | 4-car Maximum |
Pricing
North Flying Horse Turin F3 Flying Horse Palermo F5 Forest Lakes Forest Lakes F6 P2 Jackson Creek North Monument Junction Sanctuary F8 Sanctuary F10 Sterling Ranch F1 Sterling Ranch F2 Sterling Ranch F3 TimberRidge Urban F1 Wolf Ranch Wolf Ranch North F3-F5
691,000
687,600
718,700
0
600,500
601,100
0
767,700
530,500
540,200
558,200
593,800
591,000
0
East BLR Retreat Greenways North Hannah Ridge F6 Hannah Ridge F7
0
523,400
0
0
All pricing and availability subject to change at any time.
INCLUDED FEATURES
Included Features in the Classic Collection
Included Features as of: June 14, 2024*
* Homes that went under contract or started construction before this date may have different standard features. Some variations exist between neighborhoods. Please inquire for details.
All plans, features and specifications are subject to change without notification.
Smart Home
Smart Home Package
- Choice of Amazon Alexa or Google Nest Component Package
- Schlage Sense® Smart Door lock with Wi-Fi adapter
- Plug-In Wi-Fi Smart Switch
- Motion Switches (3)
- Google Nest Thermostat
- MyQ® Garage Door Opener
Smart Tech Wiring
- 2 cable
- 2 phone
Energy Features
- Rheem® 50-gallon gas water heater
- Vinyl low-E glass windows, including basement (per plan)
- Carrier® up to 96.5% efficient gas furnace with ECM fan
- OSB exterior sheathing
- R-19 insulation in 2x6 walls
- R-38 blown-in/batt ceiling insulation
- Zurn PEX Flexible Pipe Plumbing System
- Tyvek® house wrap reduces air infiltration (per plan)
- Energy Star dishwasher
Architectural Features
- Full unfinished basement (per plan)
- Basement bath rough-in (per plan)
- 2x6 construction on exterior walls
- 24” on-center studs in 2x6 exterior walls
- Engineered foundation system
- BCI® Engineered Floor System
- Multiple garage configurations available (see sales counselor)
Exterior
- Ankmar® steel garage door
- Garage door opener pre-wire (2nd & 3rd bays)
- Coach lamps on garage (per plan)
- 2 hose bibs
- 2 exterior outlets
- GAF | Timberline® Natural Shadow® roof shingle
- MoistureShield® composite decking and traditional railing (when applicable)
- Optional exterior elevation choices (per plan)
Entry
- ThermaTru ® fiberglass entry door
- Schlage Dexter ® thumb latch style satin nickel door hardware
- Mannington Restoration Collection laminate flooring in entry
Kitchen
- Granite slab countertops
- Flat panel square oak cabinets w/42” uppers & crown molding (per plan)
- 8” deep Sterling undermount double bowl stainless steel sink
- Moen® pullout faucet - single hole
- In-Sink-Erator® 1/3 hp disposal
- Whirlpool® stainless steel smooth top range (per plan)
- Whirlpool® stainless steel cooktop and wall oven (per plan)
- Whirlpool® stainless steel microwave
- Whirlpool® stainless steel Energy Star dishwasher
- Spacious pantry with wood shelving (per plan)
- Recessed can lighting (per plan)
- Ice maker hook-up
- Mannington Restoration Collection laminate flooring in kitchen
Master Suite
- Oversized walk-in closets
- Undermount double vanity lavs (per plan)
- 46” high full-length plate glass mirrors over vanities
- Oval soaking tub (per plan)
- Granite countertops
- 12” Ceramic tile floors
- 3”x 6” shower tile surround
- 36” Vanity Height in Master Bath
- Ceiling fan pre-wire
Interior Features
- Masonite® two-panel painted interior doors
- Painted 3 ¼” base trim, 2 ¼” door casings
- Drywall knockdown texture
- Sherwin-Williams® ProMar® 400 Zero VOC Low Sheen
- White painted interior trim and doors
- Schlage® Dexter satin nickel round knob style door hardware
- Bedroom ceiling light fixtures
- Brushed nickel lighting
- Moen® chrome bath fixtures
- Moen® chrome bath accessories
- Heat N Glo® gas fireplace in great room (optional on some plans)
- 12” Ceramic tile floors (laundry and all baths)
- Shaw® stain resistant carpet with ½”, 6 lb. pad
- Mannington Restoration Collection laminate flooring in entry, kitchen and nook (per plan)
- 3”x 6” tile surround on tub and shower (all baths)
- Moen® posi-temp valves for showers
- Sterling® 1.28 gallon comfort height elongated toilets
- Carbon monoxide detectors
- Rounded drywall corners (except at windows, patio doors, closets and 45 degree angles)
- Ceiling fan pre-wire (great room)

































