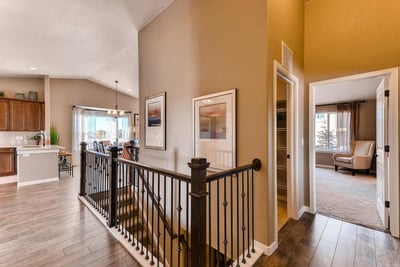
Carol Holdren and Teresa Pacheco Are Ready To Help!
Visit the model at 2514 Hannah Ridge Drive.



Schedule a Virtual Appointment or Private Tour at the Model with Adam Pillmore and Vinny Laws!
Call or Text 719-888-4112
[popup_trigger id=”42133″ tag=”a”]Request an Appointment[/popup_trigger]


Classic Homes Hannah Ridge Model
The Providence II 885C located at 2514 Hannah Ridge Drive
Base Square Footage:
Main Level Living: 1,375 Square Feet
Basement Level Living: 1,368 Square Feet
Total: 2,743 Square Feet
MODEL SPECIFIC INFORMATION:
Interior Design: Cassidy Interior Design
Lighting Package: Toasted Sienna Interior Lighting Package #3 Devin
Stain: Brazil Nut Stain
Hardware: Oil Rubbed Bronze
Interior Door: Cheyenne Style
Cabinets: Mid Continent – Maple Parker Fireside
Carpet: Shaw Albany | Cream Soda L4 with a 1/2” 8lb. pad
Main Flooring: Mannington Laminate – Arcadia Bark
Kitchen Countertop: Quartz Pebble Rock
Kitchen Backsplash: Bedrosian Runway Cactus Brown Listello Matte
Master Countertop: Quartz Pebble Rock with DalTile Crystal Shores Sapphire splash
Bath 3 Countertop: Formica Laminate Earthen Twill – Matte Finish
Stairs: Iron Balusters – Grey Black
Fireplaces: Bedrosian Millennium Cream 6×24 Ledgestone
Paint Colors: (Sherwin Williams)
Sales Office:
Trim: Extra White (SW7006)
Paint: Collonade Gray (SW7641)
Ceiling: Standard White
Accent: Dorian Gray – TV Wall (SW7017)
Interior Paint Colors:
Interior Walls: Balanced Beige (SW 7037)
Interior Trim: Extra White (SW7006)
Interior Ceilings: Extra White (SW7006)
| East | Greenways North | Hannah Ridge F6 |
|---|---|---|
| 481,800 | 0 |
| North | Jackson Creek North | Monument Junction | sanctuarypointef4 | sanctuarypointef5 | sanctuaryf7 | Sterling Ranch F1 | Sterling Ranch F2 | Sterling Ranch F3 | Timber Ridge | TimberRidge Urban F1 | Wolf Ranch F12 | Wolf Ranch F13 |
|---|---|---|---|---|---|---|---|---|---|---|---|---|
| 558,200 | 559,100 | 0 | 489,100 | 498,800 | 516,800 | 551,300 | 547,800 | 575,700 |



























