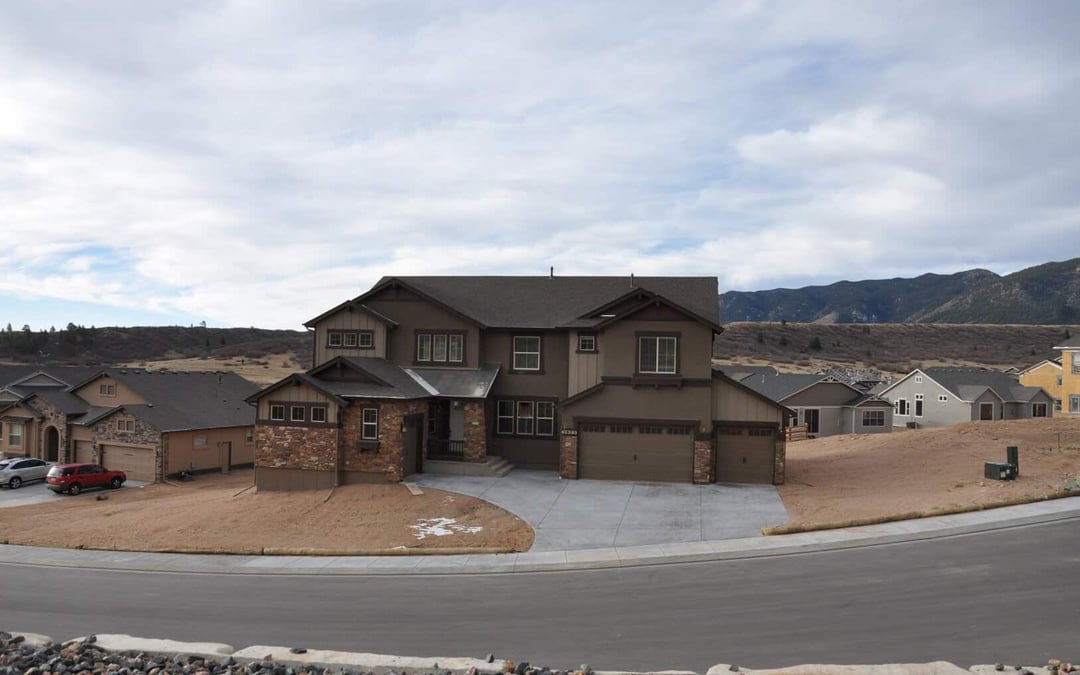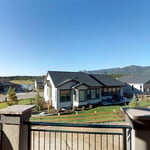The St. James is a two-story floorplan ready for a quick move at 2925 Lakefront Drive, 80132 located in Forest Lakes. As you explore the special features in this two-story home, you’ll understand why we’ve been rated Colorado Springs’ BEST Homebuilder for 10 years running! Check out the 3D Tour!
6 Bedrooms | 4.5 Bathrooms | Finished Walkout Basement | 4 Car Garage
Lot 61 Filing 3 | 12,038 Square Foot Home Site | MLS: 4951604
The 6,187 sq. ft. St. James is situated in the desirable D38 Forest Lakes community. It includes stucco & stone exterior with a partially covered deck off the breakfast nook.
Main Level: The main level features formal and informal dining, mud room with two benches, key drop, multi-gen suite, and large coat closet. The kitchen includes a large breakfast bar island, walk-in Pantry, upgraded maple cabinets, upgraded granite countertops with full tile backsplash, and stainless steel appliances including gas range, built-in convection oven/microwave above, and dishwasher. The great room showcases a stone face gas fireplace. Toasted sienna lighting, iron balusters at stairs, and so much more!
Upper Level: The upper level features the laundry room, master suite, loft, and two additional bedrooms. The master suite includes a master retreat with fireplace, dual walk-in closets, dual sinks, stand alone tub, and shower with seat.
Finished Walkout Basement: Hosts two additional bedrooms with walk-in closets, one bath and recreation room with wet bar and fireplace.
Check out the 3D Tour or download the Printable Flyer!























