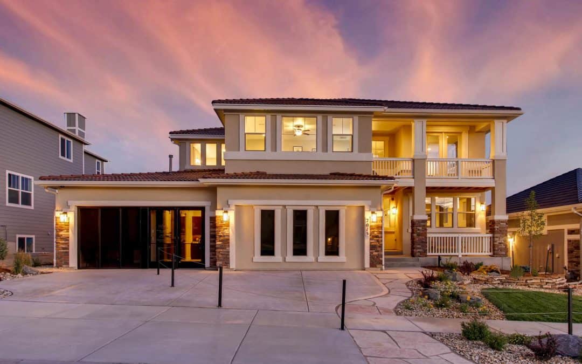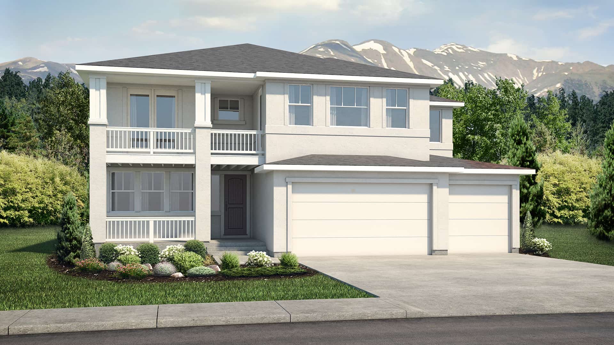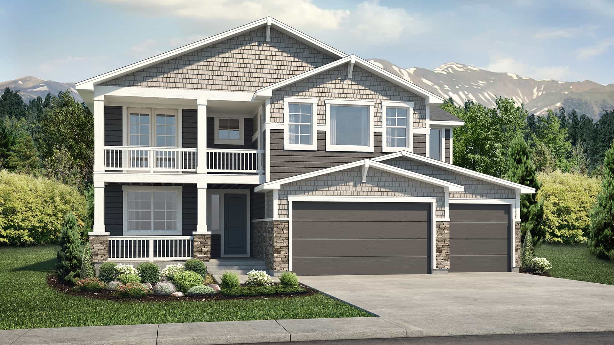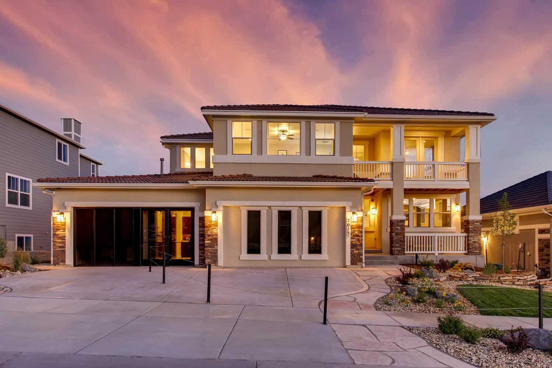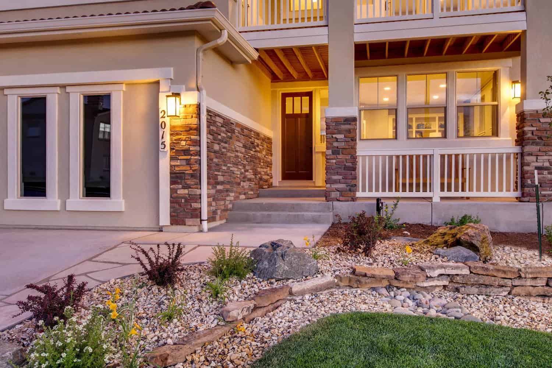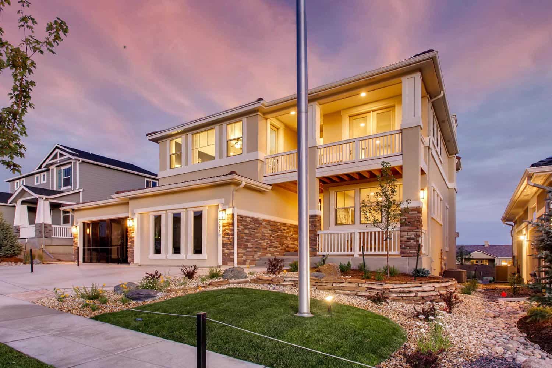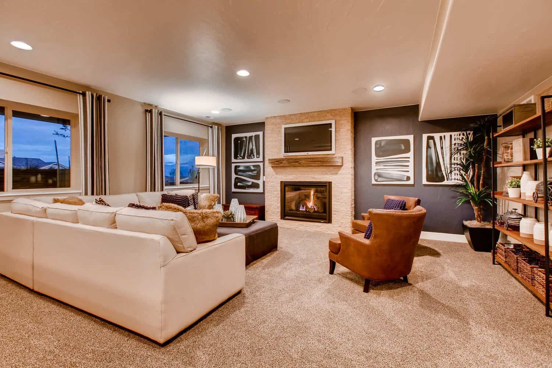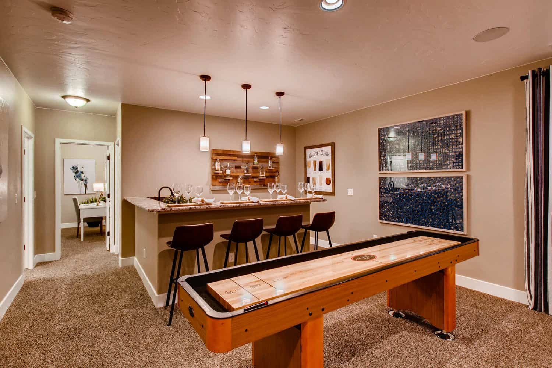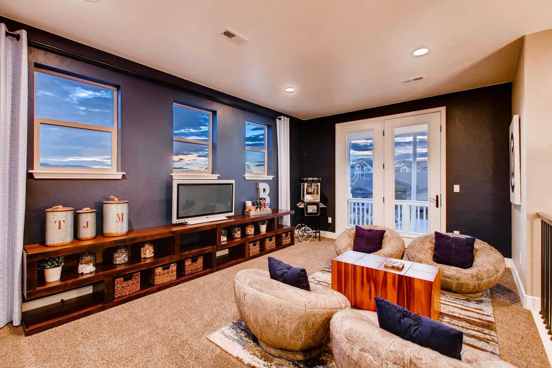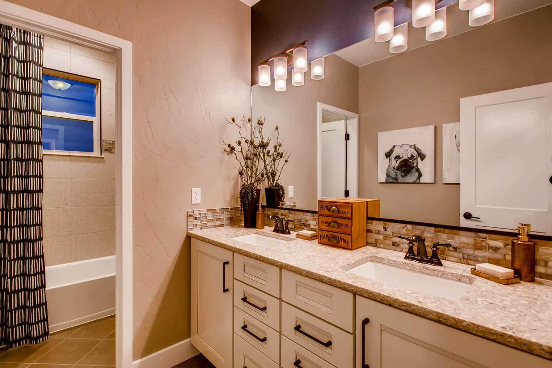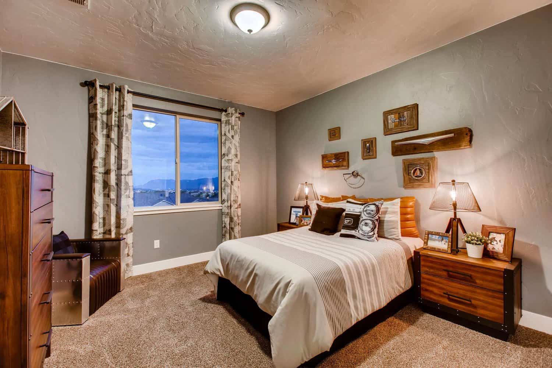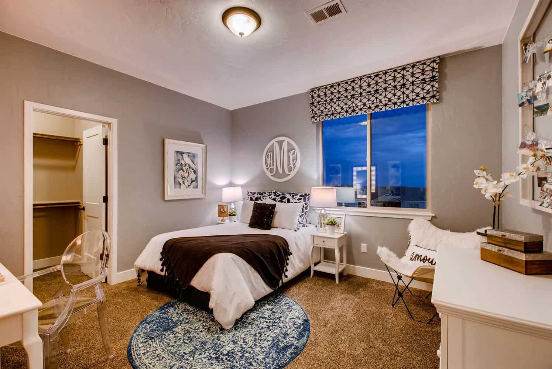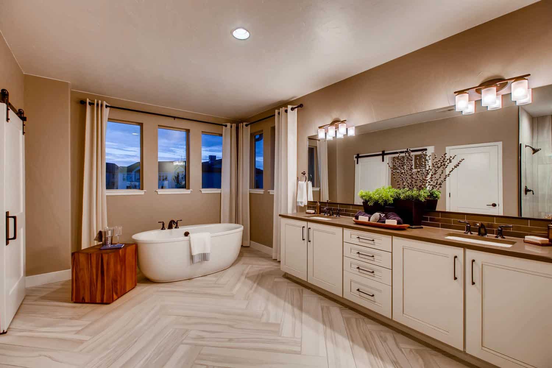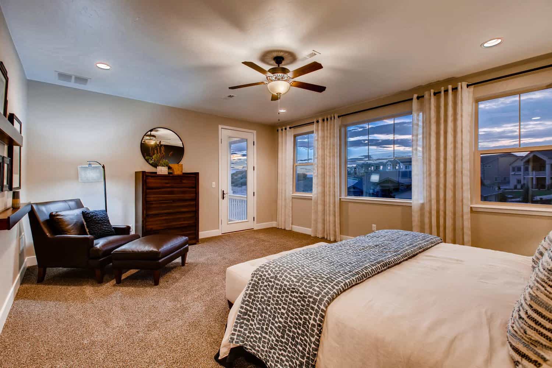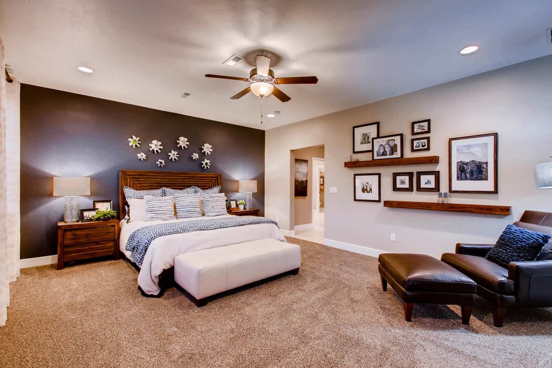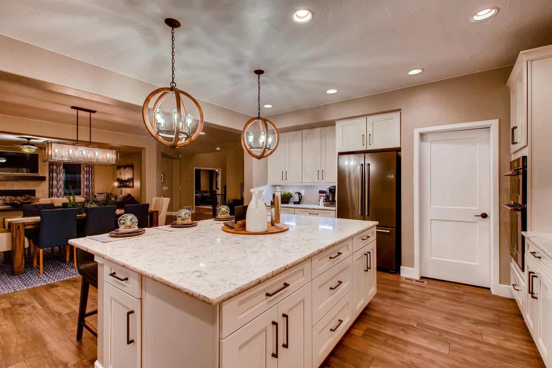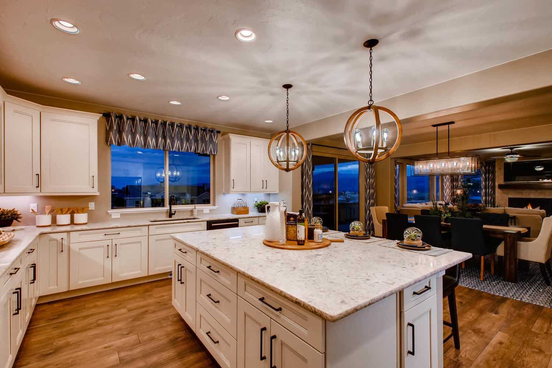Classic Homes’ Grand Mesa Model in the 2018 Parade of Homes
The Grand Mesa is Classic’s newest 2-story home to make its entry into the market this past spring. As you enter the home, you’ll notice a large family study located just off the foyer. This space is versatile, as it can be turned into a main level guest suite with a private bath. What people are enjoying most is how this sophisticated family-friendly 2-story home presents a family gathering place, where the kitchen, dining room, great room, and outdoor living space come together to become the heart of the home. The flow of the open layout offers the opportunity to extend entertaining to the great outdoors on the expansive partially covered deck. The upper level is perfect for rest, relaxation, and family time with the master suite, two additional bedrooms, full bath, and a large loft that opens to below. The master suite is truly a sanctuary with a private vestibule leading to the master bedroom, master bath, and access to a secluded covered deck. The master bath brings the ambiance of a spa home with the spa-style shower, freestanding bathtub, double vanities, and a large walk-in closet. The lower level showcases a large rec room with full wet bar, two additional bedrooms, and one full bath.
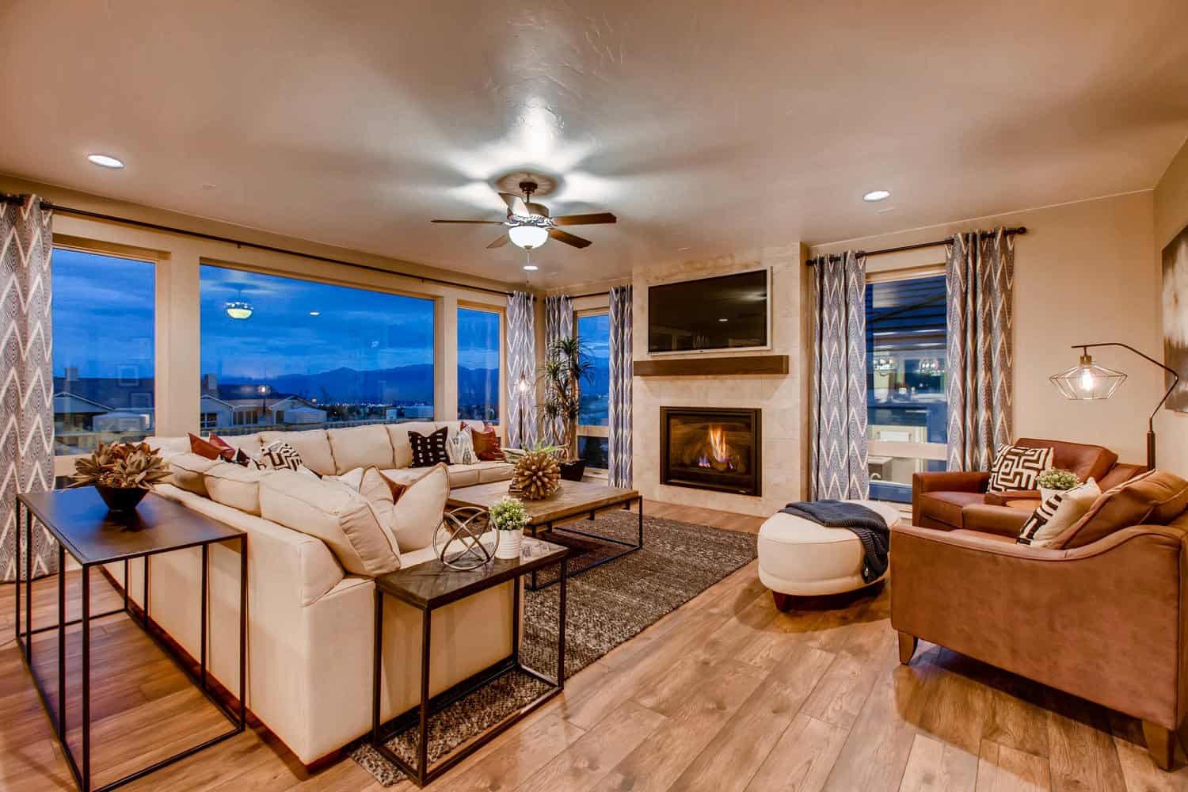
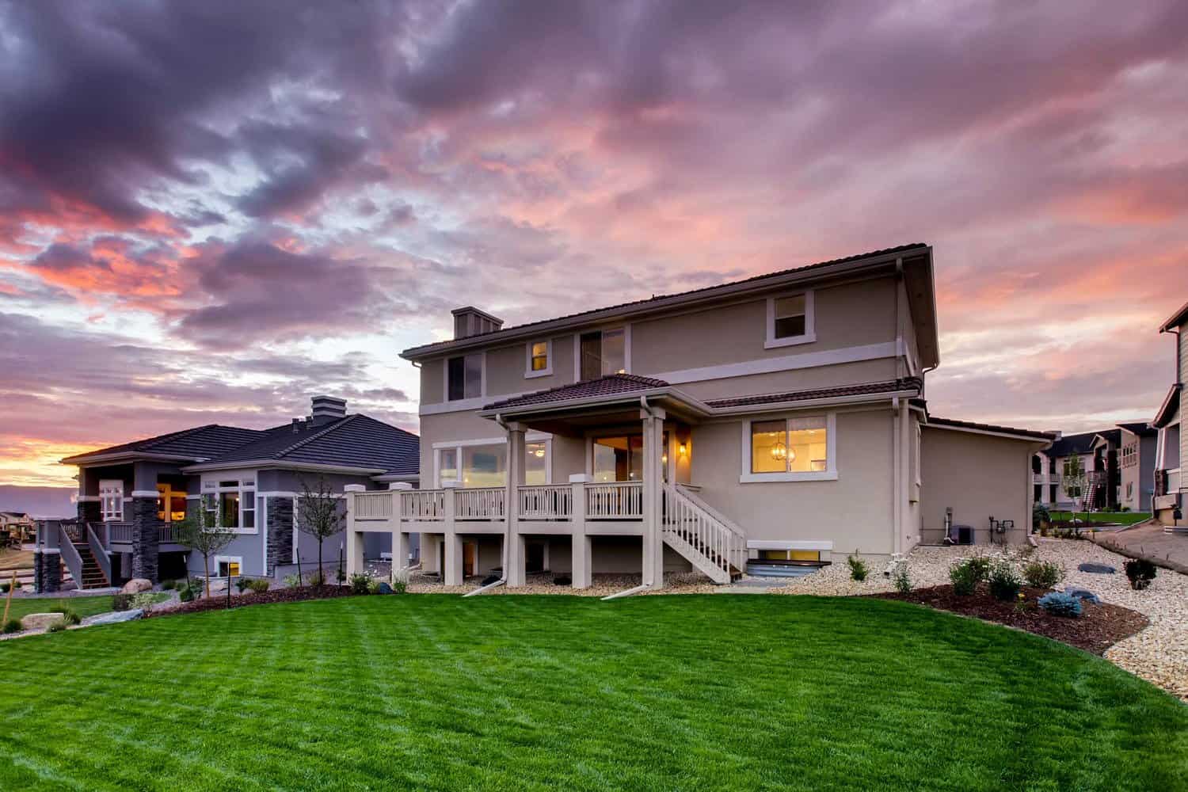
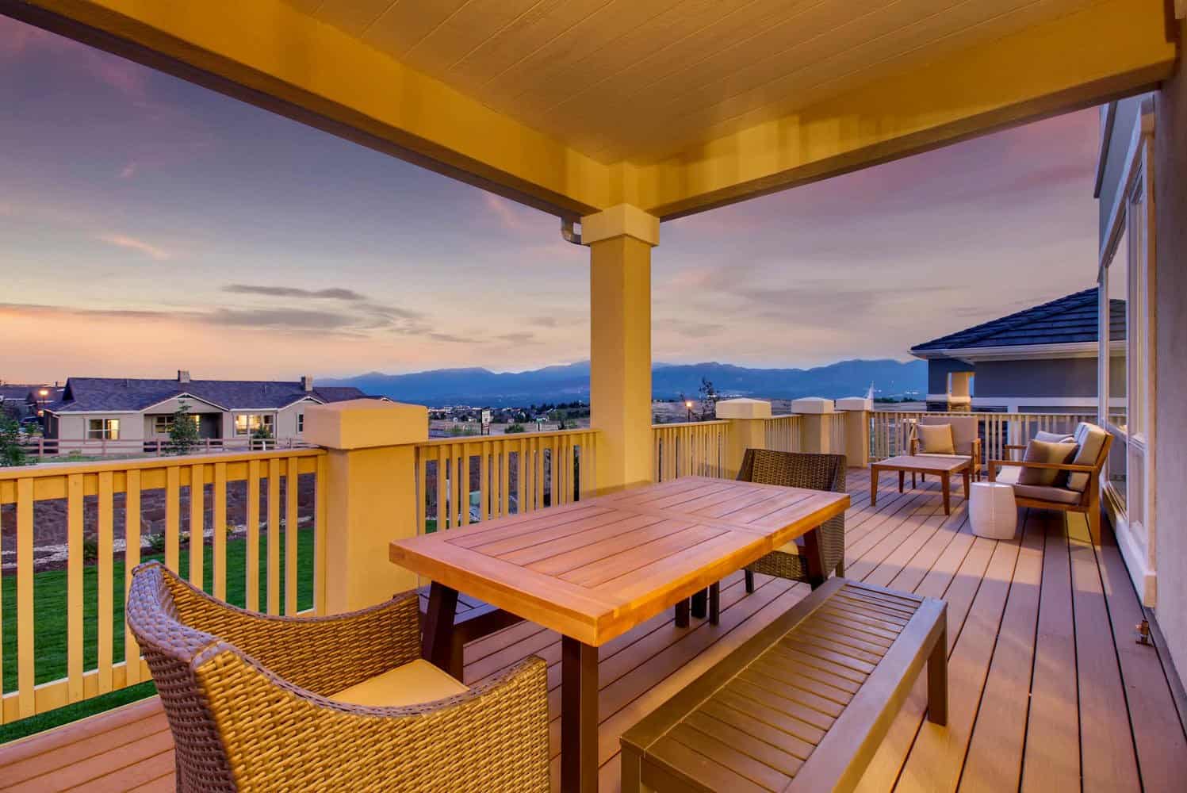
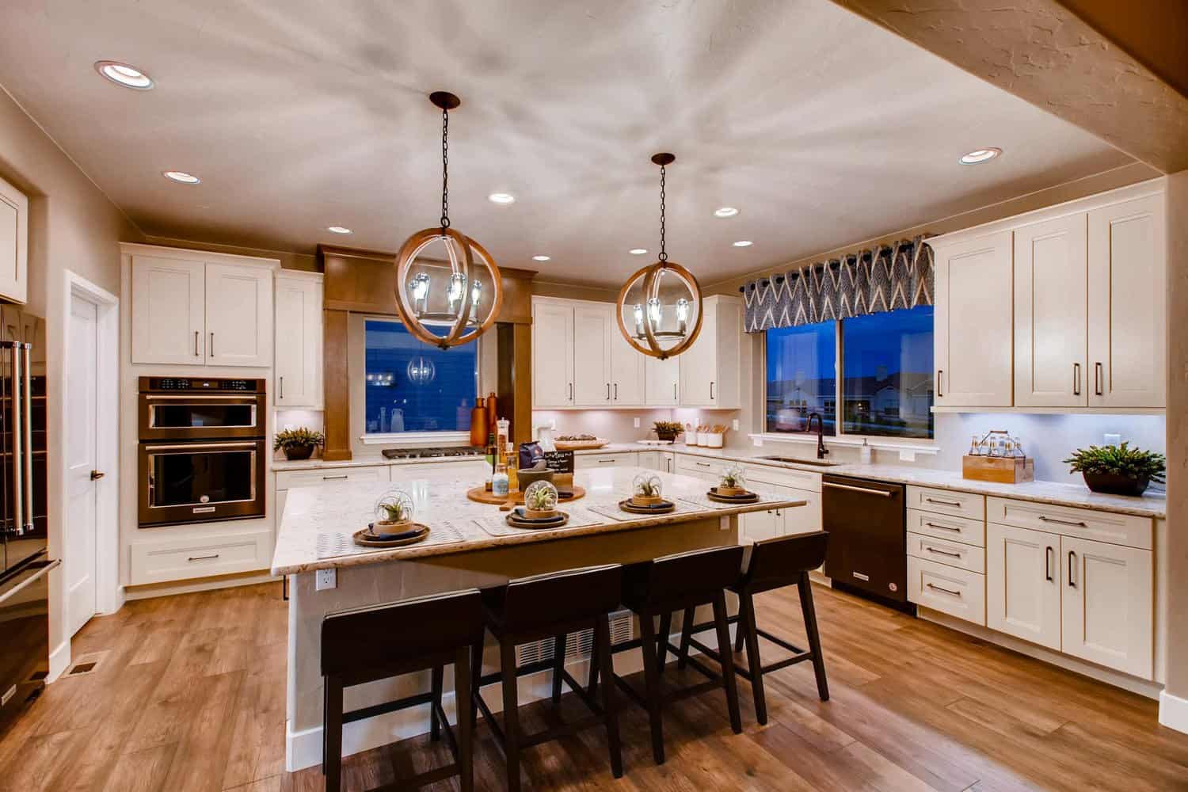
Interior Design: Kimberly Timmons Interiors
Kitchen: Designer Kitchen Aid Black Stainless
Cabinets: Pacifica Antique White with Chocolate Glaze – 42″ Uppers
Carpet: Shaw Albany | Country Cottage
Carpet Pad: Shaw St Jude Memory Foam 616PD
Main Flooring: Mannington Laminate Hillside Hickory Acorn
Kitchen Countertop: Quartz Romano White
Powder Bathroom Countertops: Quartz Romano White
Master & Laundry Countertop: Quartz Fossil Brown
Main Bath Countertop: Quartz Chakra Beige
Wet Bar Countertop: Planet granite Bianco Antico
LL Bath 4 Countertop: Quartz Toasted Almond
Stair Pickets: Iron Stair Balusters – Black
Fireplace: Main Level: Dal tile Esta Villa Terrace Beige – horizontal straightlay
Recreation Room: Bedrosians Noce Split Face 7×21
Both: Cosmo Hemlock Box Mantel
