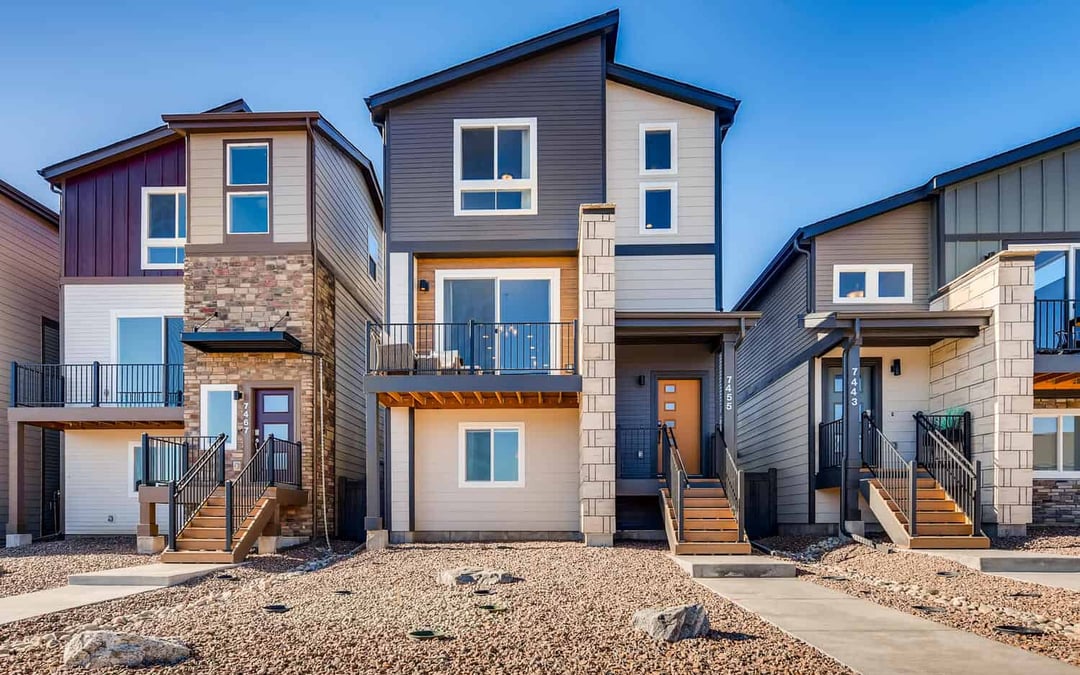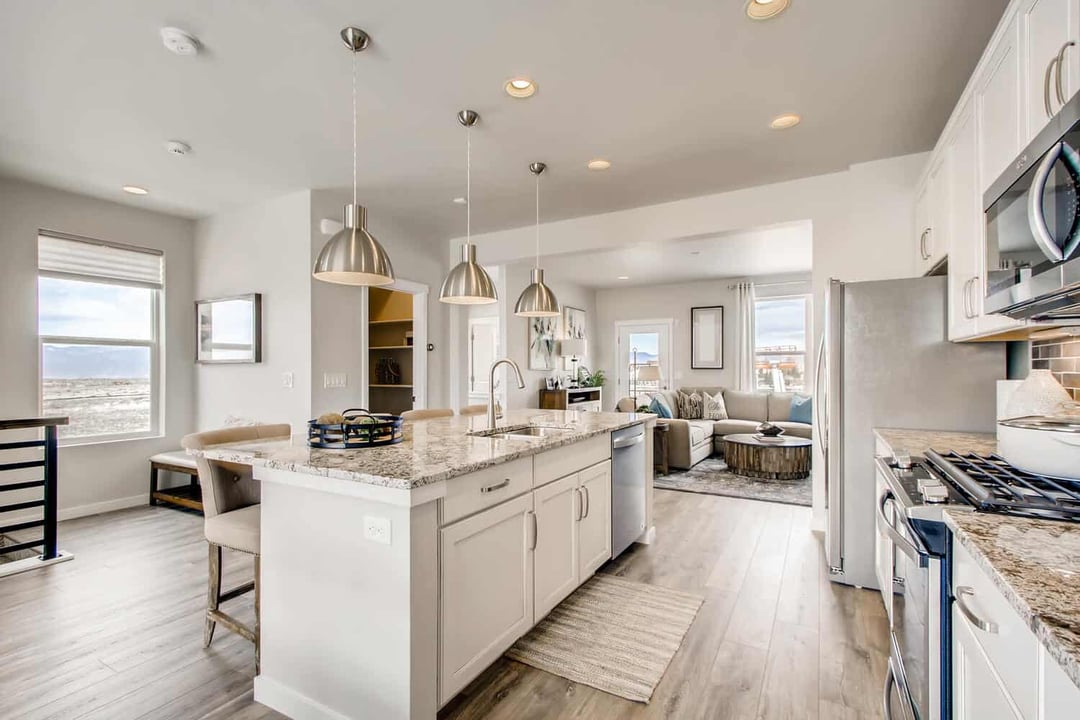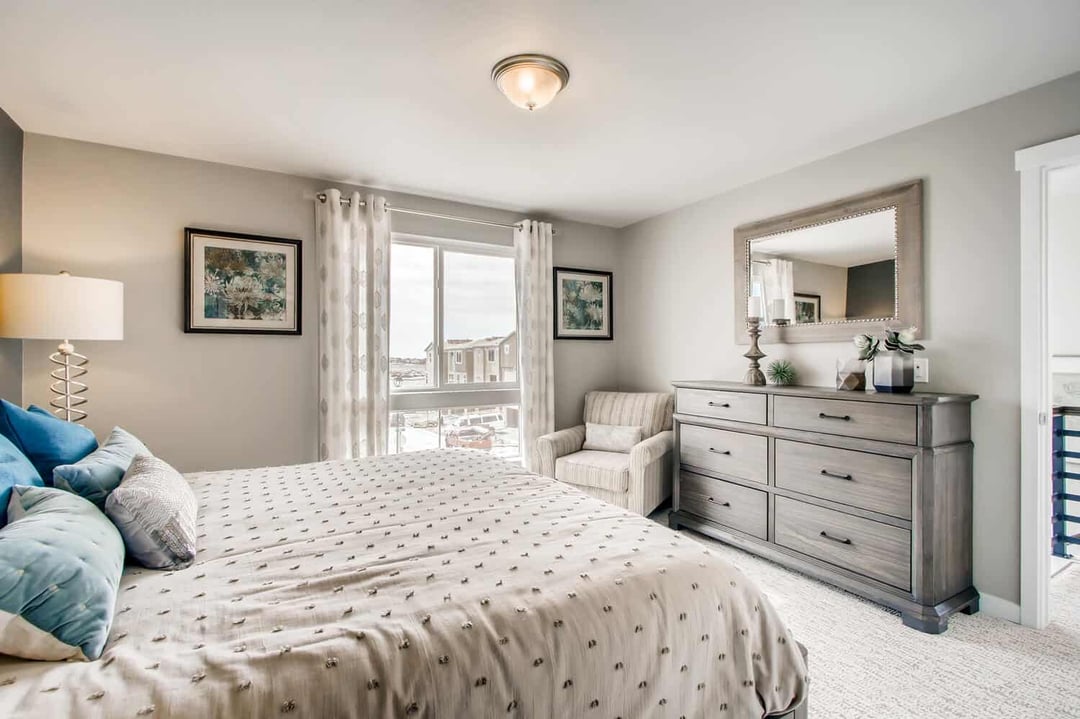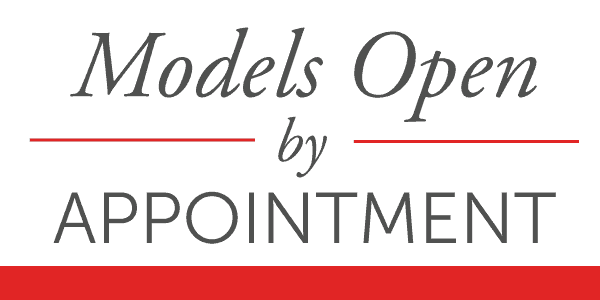
Jennifer Carlson, Kimberly Liu & Josh Woolery Are Ready To Help!
New Model Home located at 8708 Hoopla Way, 80924.
Call or text 719-888-4112 today to schedule a showing!


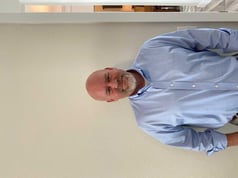
Midtown homes at Wolf Ranch start in the $400s and are sold from our Wolf Ranch Classic Collection Model located at 10070 Thrive Lane, 80924.

Schedule a Virtual Appointment or Private Tour at the Model with Adam Pillmore, Vinny Laws, & Chris Dittmer!
Call or Text 719-888-4112
[popup_trigger id=”42133″ tag=”a”]Request an Appointment[/popup_trigger]
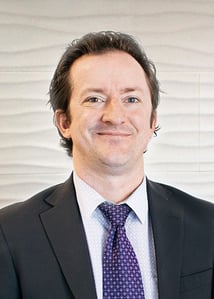


Classic Homes Wolf Ranch Midtown Collection Model
Classic Homes Wolf Ranch Classic Collection Model
The 223 located at 8708 Hoopla Way
Base Square Footage:
First Level Living: 340 Square Feet
Second Level Living: 828 Square Feet
Third Level Living: 828 Square Feet
Total: 1,996 Square Feet
| North | Midtown Wolf Ranch |
|---|---|
| 550,000 |
| East | Greenways | Hannah Ridge |
|---|---|---|
| 463,200 | 442,000 |
MODEL SPECIFIC INFORMATION:
Floor Plan: 223 Elevation A Warm
Design Studio Options & Upgrades: $29,404
Interior Design: Cassidy Interior Design
Smart Home Package: Amazon
Lighting Package: Lighting Package #6 Acadia Light Fixtures Brushed Nickel
Stain: Brazil Nut Stain
Hardware: Dexter by Schlage – Solstice. Lever Brushed Nickel
Interior Door: Two Panel Door Style
Cabinets: Level 2 – Adams – Maple White with Chocolate Glaze
Carpet: Level 6 – Blue Grass Linen 1/2″ 8lb. Pad
Main Flooring: Laminate – Restorations Collection Blacksmith Oak Steam
Faucet Package: Moen Level 2 Gibson Brushed Nickel
Kitchen Oven & Microwave: Gas Range Model #WEG745H0FS & Microwave Model #WMH31017HS
Kitchen Dishwasher: Dishwasher Model # WDT730PAHZ
Kitchen Refrigerator: Refrigerator Model #WRS325SDHZ
Kitchen Backsplash: Dal3x9 Zen, Set Horizontal Bricklay, Finish Edges with Schluter Jolly Brushed Nickel A100ATGB
Kitchen Countertop: Granite Bianco Antico with Flat Edge
Kitchen Sink & Faucet: Sterling McAllister 8″ Deep Double Bowl Undermount with Moen Level 1 Faucet Sleek Spot Resist Stainless
Pocket Office Countertop & Backsplash: Quartz Simply Beige with Flat Edge
Powder Bath Countertop: Quartz Simply Beige with Flat Edge
Master Countertop: Granite Champagne White with Flat Edge
Tile Master Bath: Dal Tile Alterations Linen 12×24 Offlet Run Parallel to Vanity
Master Bath Mudset Shower Pan: Dal Retro Rounds Engine Gray 1×1
Wall Tile Master Bath: Dal 4×12 Color Wheel Biscuit, Set Horizontal Bricklay
Master Bath Backsplash: Granite Bianco Antico
Stairs: Horizontal Iron Railing at Stairs Flat Black
Bath 2 Countertop: Quartz Simply Beige with Flat Edge
Bath 2 Backsplash: Quartz Simply Beige
Bath 2 Wall Tile: Dal Vitruvian 3×6 Brickset with Bullnose 2×6 White Glossy
Bath 3 Countertop: Quartz Terra with Flat Edge
Bath 3 Backsplash: 12″ Vertical Accent Row in Shower & 6″ Accent Row at Backsplash: Dal Serentina Solitude RND Linear. Warm Grey Grout.
Paint Colors: (Sherwin Williams)
Accent Colors:
Master Bedroom: Mindful Gray (SW7016)
Master Bathroom: Mindful Gray (SW7016)
Bed 2: Storm Cloud (SW6249)
Bath 2: Storm Cloud (SW6249)
Powder Bath: Web Gray (SW7075)
Interior Paint Colors:
Interior Walls: Egret White (SW7570)
Interior Trim: Extra White (SW7006)
Interior Ceilings: Egret White (SW7570) Ceilings to Match Wall Color
