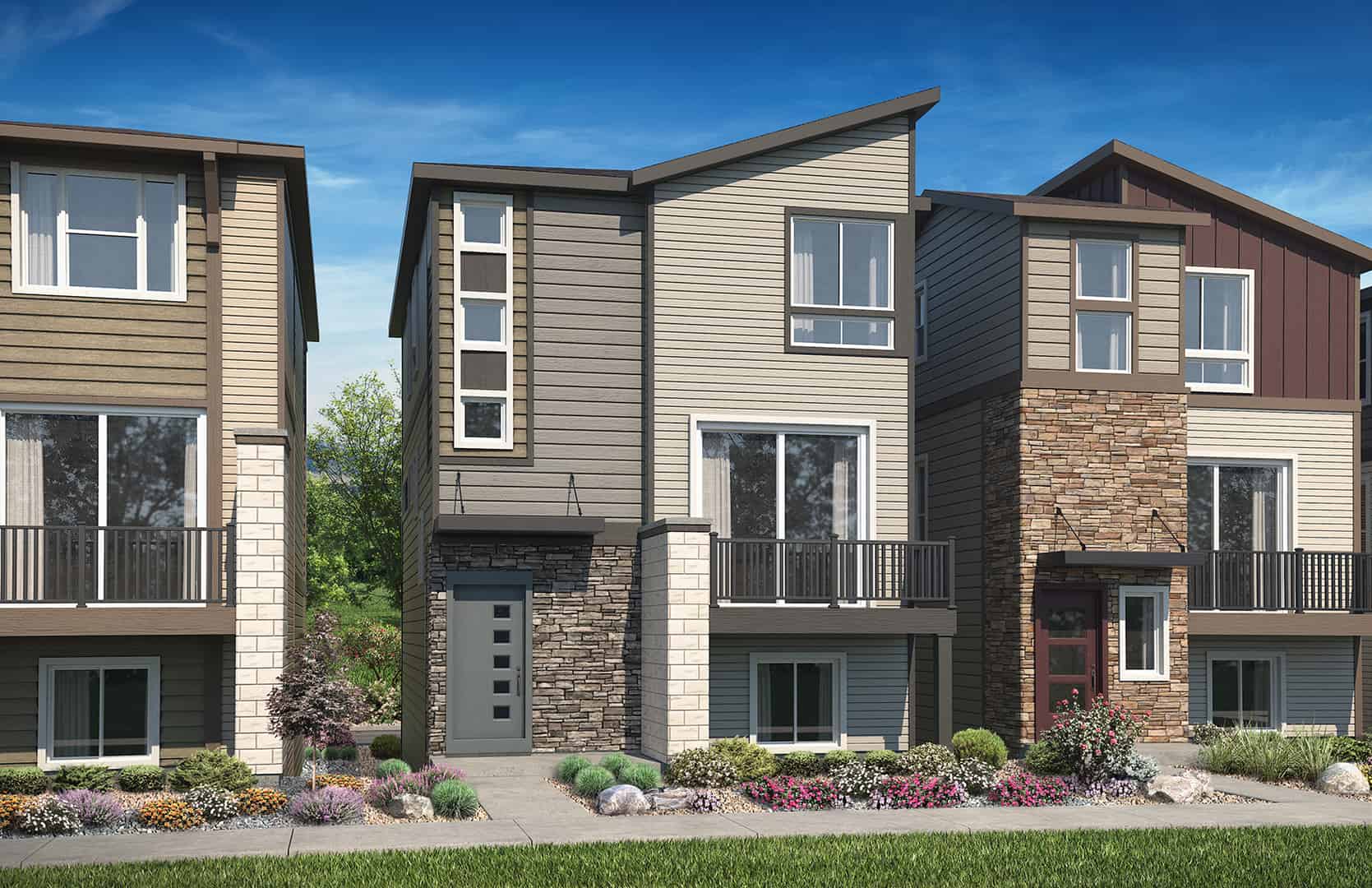Floor Plan PDF
Return to Search
| Type | Sq. Feet | Bedrooms | Garages |
| Plan #222 | 1,849 Standard | 2 Minimum | 2-car Standard |
| 3-Story | 1,886 Maximum | 3 Maximum | 2-car Maximum |
Pricing
| North | Cottonwood Creek | Midtown Wolf Ranch |
|---|---|---|
| 358,200 |
| East | Greenways | Hannah Ridge |
|---|---|---|
| 459,000 | 0 |
All pricing and availability subject to change at any time.
Included Features
Included Features in the Midtown Collection
Included Features as of: June 14, 2024*
* Homes that went under contract or started construction before this date may have different standard features. Some variations exist between neighborhoods. Please inquire for details.
All plans, features, and specifications are subject to change without notification.
Smart Home
Smart Home Package
- Choice of Amazon Alexa or Google Nest Component Package
- Schlage Sense™ Smart Door lock with Wi-Fi adapter
- Plug-In Wi-Fi Smart Switch
- Motion Switches (3)
- Google Nest Thermostat
- MyQ® Garage Door Opener
Smart Tech Wiring
- 2 cable
- 2 phone
Energy Features
- Rheem® 50-gallon electric water heater
- Vinyl low-E glass windows
- Carrier® up to 96.5% efficient gas furnace with ECM fan
- OSB exterior sheathing
- R-19 insulation in 2x6 walls
- R-38 blown-in/batt ceiling insulation
- Zurn PEX Flexible Pipe Plumbing System
- Tyvek® house wrap reduces air infiltration (per plan)
- Energy Star dishwasher
Architectural Features
- 2x6 construction on exterior walls
- 24” on-center studs in 2x6 exterior walls
Exterior
- Ankmar® insulated steel garage door with frosted glass windows
- Coach lamps on garage
- 1 hose bib in garage (Builder selects location)
- 2 exterior outlets
- GAF | Timberline® Natural Shadow® roof shingle
- MoistureShield® composite decking and traditional railing (when applicable)
- Optional exterior elevation
- Full yard landscape with irrigation (varies by plan & by lot) *Homeowner modification not permitted prior to close
- Approx. 5 ft. stained cedar wing fence (varies by plan & by lot)
Entry
- ThermaTru® fiberglass entry door with frosted glass windows
- Schlage Dexter® thumb latch style satin nickel door hardware
- Mannington Restoration Collection laminate flooring in entry
Kitchen
- Granite slab countertops
- Flat panel square oak cabinets w/42” uppers & crown molding (per plan)
- 8” deep Sterling undermount double bowl stainless steel sink
- Moen® pullout faucet - single hole
- In-Sink-Erator® 1/3 hp disposal
- Whirlpool® stainless steel smooth top range (per plan)
- Whirlpool® stainless steel microwave
- Whirlpool® stainless steel Energy Star dishwasher
- Spacious pantry with wood shelving (per plan)
- Recessed can lighting (per plan)
- Ice maker hook-up
- Mannington Restoration Collection laminate flooring in kitchen
Master Suite
- Oversized walk-in closets
- Undermount double vanity lavs (per plan)
- 46” high full-length plate glass mirrors over vanities
- Granite slab countertops
- 12” Ceramic tile floors
- 10”x 14” shower tile surround
- 36” vanity Height in Master Bath
- Ceiling fan pre-wire
- Acrylic shower base, and custom glass enclosure (per plan)
Interior Features
- Masonite® two-panel painted interior doors
- Painted 3 ¼” base trim, 2 ¼” door casings, 3 1/2” door header
- Drywall knockdown texture
- Sherwin-Williams® ProMar® 400 Zero VOC Low Sheen
- White painted interior trim and doors
- Schlage® Dexter satin nickel round knob style door hardware
- Bedroom ceiling light fixtures
- Brushed nickel lighting
- Moen® chrome bath fixtures
- Moen® chrome bath accessories
- 12” Ceramic tile floors (laundry and all baths)
- Shaw® stain resistant carpet with ½”, 6 lb. pad
- Mannington Restoration Collection laminate flooring in entry, kitchen, nook, living, and dining (per plan)
- 10”x 14” tile surround on tub and shower (all baths)
- Moen® posi-temp valves for showers
- Sterling® 1.28 gallon comfort height elongated toilets
- Carbon monoxide detectors
- Square drywall corners
- Ceiling fan pre-wire (living room)



















