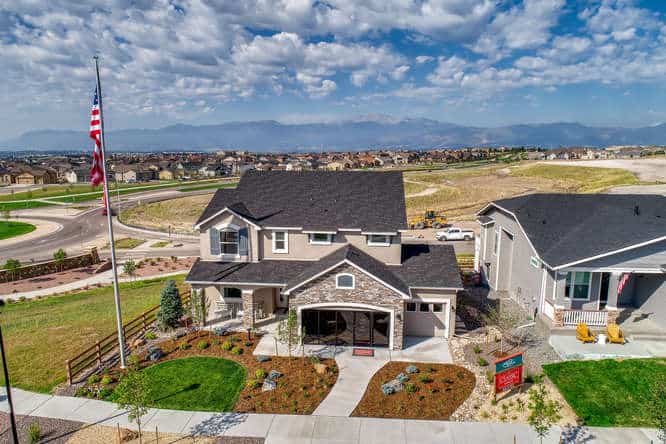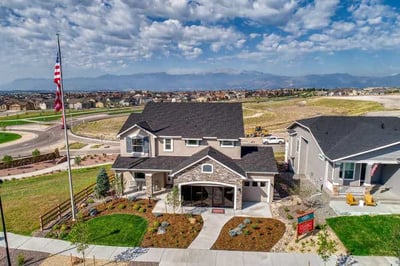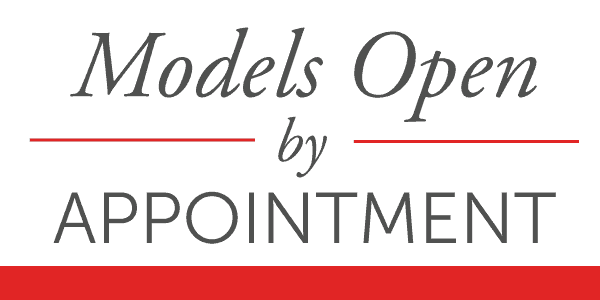
Jennifer Carlson & Kimberly Liu Are Ready To Help!
Visit the model at 10070 Thrive Lane.



Schedule a Virtual Appointment or Private Tour at the Model with Adam Pillmore and Vinny Laws!
Call or Text 719-888-4112
[popup_trigger id=”42133″ tag=”a”]Request an Appointment[/popup_trigger]
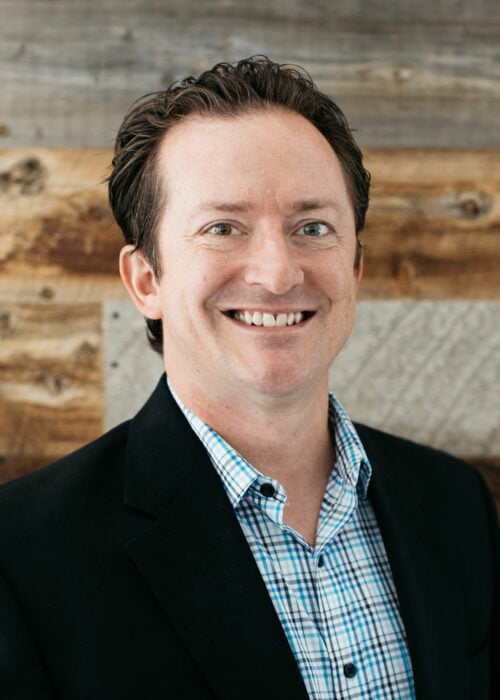
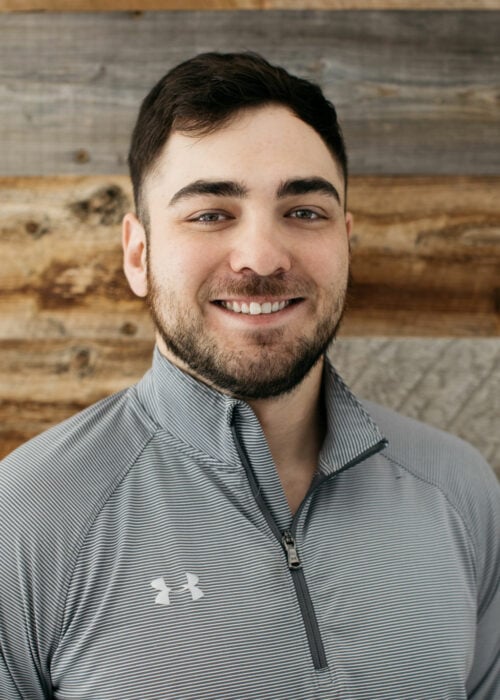
Classic Homes Wolf Ranch Model
The Monarch 641C located at 10070 Thrive Lane
Base Square Footage:
Main Level Living: 1,407 Square Feet
Upper Level Living: 1,728 Square Feet
Basement Level Living: 1,411 Square Feet
Total: 4,546 Square Feet
MODEL SPECIFIC INFORMATION:
Interior Design: Cassidy Designs
Hardware: Accent, Brushed Nickel
Interior Stain: Brazil Nut
Interior Door: Cheyenne
Cabinets: Adams Maple White with Pewter Glaze (Level 1)
Carpet: Trenton Heights, Leisurely
Main Flooring: Blacksmith Oak Steam
Lighting Package: Included Lighting Package
Kitchen Countertop: Quartz Alabaster White (Level D) discontinued
Wet Bar Countertop: Quartz Iced White (Level A)
Master Countertop: Quartz Stellar Gray (Level B)
Master Wall Tile: Bedrosian Grace Sabbia
Bath Countertop: Quartz Frost White (Group A)
Stair Pickets: Wooden Square
Fireplaces: Daltile Saverino Cernene Fog and DalTile Brickwork BW01 Studio
Paint Colors: (Sherwin Williams)
Sales Office:
Trim: Extra White (SW7006)
Paint: Collonade Gray (SW7641)
Interior Paint Colors:
Interior Walls & Ceilings: Egret White (SW 7570)
Interior Trim: Extra White (SW7006)
Accent Paints:
Study & Bedroom 2: Ellie Gray (SW 7650)
Great Room, Nook, Master Bed/Bath, & Loft: Silver Plate (SW 7649)
Bed 3 & Basement Bed 6: Mount Etna (SW 7625)
Bed 4 & Laundry: Breezy (SW 7616)
Wallpaper: Seabrook SO 51808 in Master Bed & Seabrook TA90708 in Powder Bath
| East | Hannah Ridge F6 | Hannah Ridge F7 |
|---|---|---|
| 0 | 0 |
| North | Flying Horse Turin F3 | Flying Horse Palermo F5 | Forest Lakes | Forest Lakes F6 P2 | Jackson Creek North | Monument Junction | Sanctuary F9 | Sanctuary F10 | Sterling Ranch F1 | Sterling Ranch F2 | Sterling Ranch F3 | TimberRidge Estate | TimberRidge Urban | Wolf Ranch North F3-F5 | Wolf Ranch North |
|---|---|---|---|---|---|---|---|---|---|---|---|---|---|---|---|
| 779,200 | 779,400 | 798,100 | 0 | 677,800 | 677,800 | 0 | 0 | 606,200 | 615,900 | 633,900 | 894,100 | 671,900 | 0 | 899,900 |
