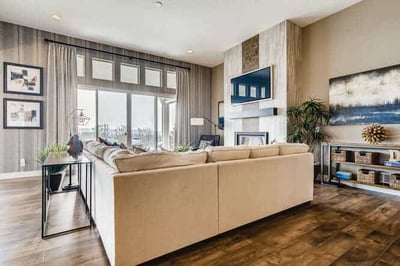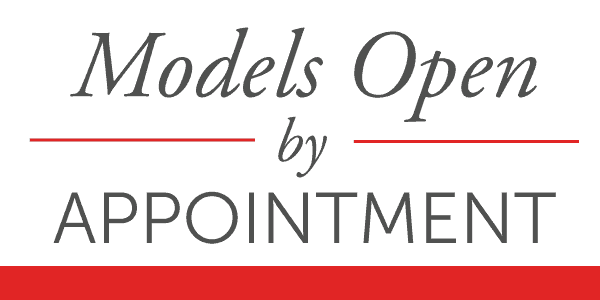
Tina Loncar & Diane Sullivan & Christian Peacore Are Ready To Help!
Visit the model at 1981 Clayhouse Drive.
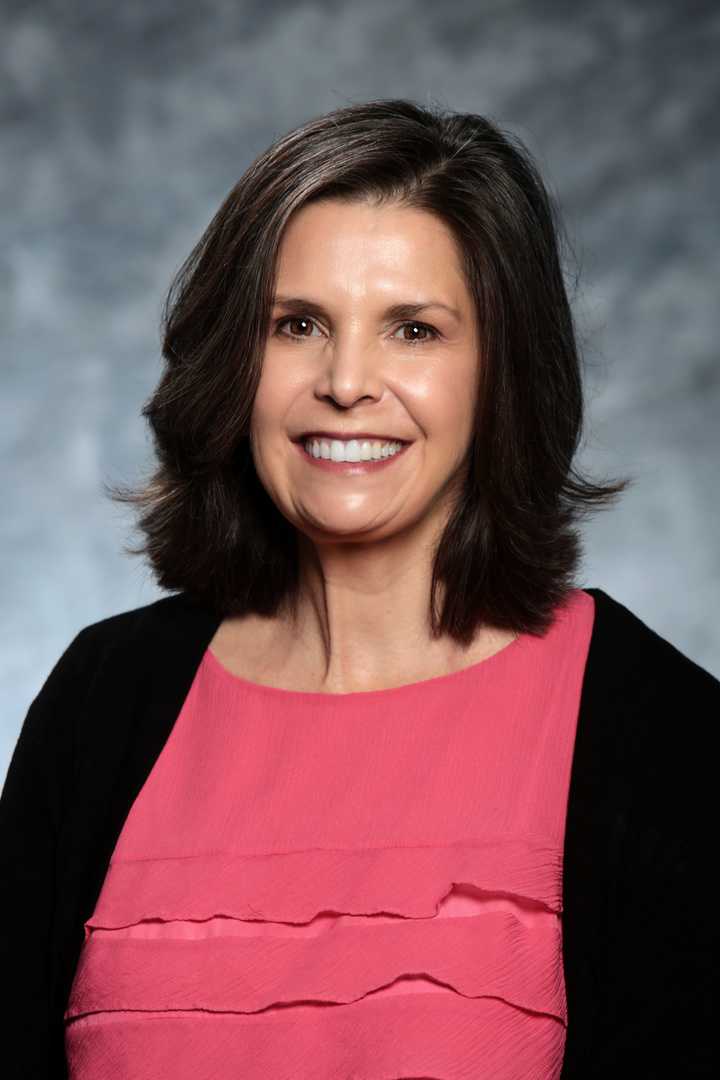



Schedule a Virtual Appointment or Private Tour at the Model with Adam Pillmore and Vinny Laws!
Call or Text 719-888-4112
[popup_trigger id=”42133″ tag=”a”]Request an Appointment[/popup_trigger]
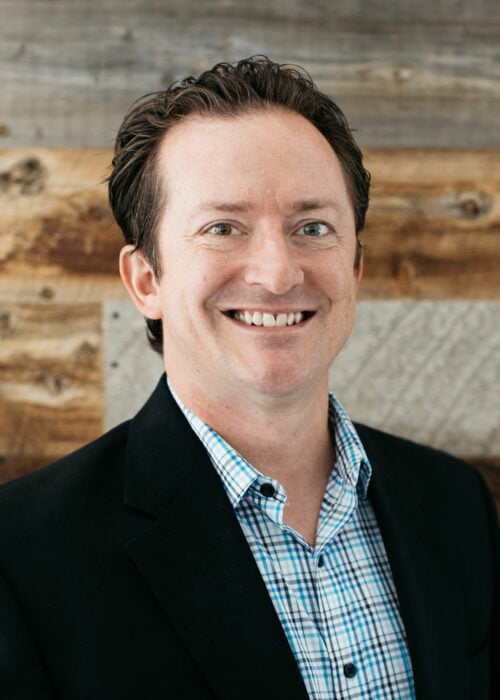
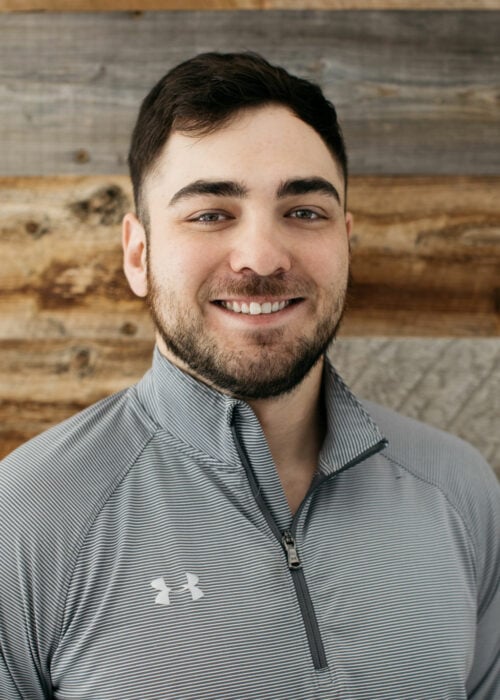
Classic Homes Flying Horse Model
The Grandview 415 located at 1981 Clayhouse Drive
Base Square Footage:
Main Level Living: 2,413 Square Feet
Basement Level Living: 2,421 Square Feet
Total: 4,834 Square Feet
The Grandview is Classic’s newest ranch home to make its entry into the market this summer. You will be immediately captivated by the open modern farmhouse exterior elevation. The foyer of the home guides you into the open concept great room, kitchen and dining areas with floor to ceiling windows. The Grandview makes it easy to host large family gatherings with easy connectivity from the inside of the home to the outdoor living spaces that include optional patio/deck on both levels of the home. For homeowners seeking main level living, the privacy of an expansive master suite with a 5-piece spa-style bath, your choice of a study or secondary bedroom with private bath. The easy flow of the lower level offers a spacious recreation room, optional wet bar, two secondary bedrooms, a full bath and the homeowner’s choice of a large unfinished storage area or a fifth bedroom with a private bath. Whether your style is modern farmhouse, prairie or something in between, The Grandview offers three distinct exterior elevations, each offering a unique look and feel.
MODEL SPECIFIC INFORMATION:
Interior Design: Cassidy Design, Inc.
Kitchen: Designer Kitchen with Kitchen Aid Stainless Steel Appliances
Hardware: Solstice Black
Interior Door: Lincoln Package
Cabinets: Level 1 Pivot Simple Full Overlay, White. Designer 42″ Upper Cabinets with 2′ Crown Molding
Carpet & Carpet Pad: Shaw Blue Grass HGP86, Dreamy Taupe 00708, Level 6 8#1/2 Rebond
Main Flooring: Mannington Restorations, Wide Plank Woodland Maple Branch 28001L
Lighting Package: Lighting Package #7 – Goblet
Kitchen Countertop: Granite Champagne White
Wet Bar Countertop: Granite Group B, Colonial White
Master Countertop: Level B Quartz Pewter
Laundry Countertop: Level B Quartz Pewter
Main Bath Countertop: Level B Quartz Pewter
LL Bath 3 Countertop: Level B Granite Azul Platino
LL Bath 4 Countertop: Level B Granite Colonial White
Stair Pickets: Iron Stair Balusters – Flat Black
Main Level Fireplace: DalTile Linden Point Grigio 12×24 with 2 rows of Accent Tile DalTile Emerson Wood 3D Cube Brazilian Walnut
Lower Level Fireplace: DalTile Trellis Oak Smoke 18×36
Paint Colors: (Sherwin Williams)
Sales Office:
Trim: Extra White (SW7006)
Entry/Lobby: Colonnade Gray (SW7641)
Office 1: Big Chill (SW7648)
Office 2: Alabaster (SW7008)
Office 3: Egret White (SW7570)
Construction Office: Colonnade Gray (SW7641)
Interior Paint Colors:
Interior Walls: Colonnade Gray (SW7641)
Interior Trim & Ceilings: Extra White (SW7006)
| North | Flying Horse Turin F3 | Flying Horse Palermo F5 | Forest Lakes | Forest Lakes F6 P2 | Jackson Creek North | Monument Junction | Sterling Ranch F1 | Sterling Ranch F2 | Sterling Ranch F3 | TimberRidge Estate | TimberRidge Urban | Wolf Ranch F12 | Wolf Ranch F13 |
|---|---|---|---|---|---|---|---|---|---|---|---|---|---|
| 880,400 | 884,500 | 884,600 | 0 | 765,900 | 765,200 | 692,300 | 702,000 | 720,000 | 978,700 | 743,600 | 759,500 | 791,500 |
| East | Indigo Ranch F12B | Indigo Ranch F14 | Indigo Ranch F15 60' | Indigo Ranch F15 70' | Hannah Ridge F2 | hannahridgefiling4 | Banning Lewis F16A-50' | Banning Lewis F15,F19-60' |
|---|

