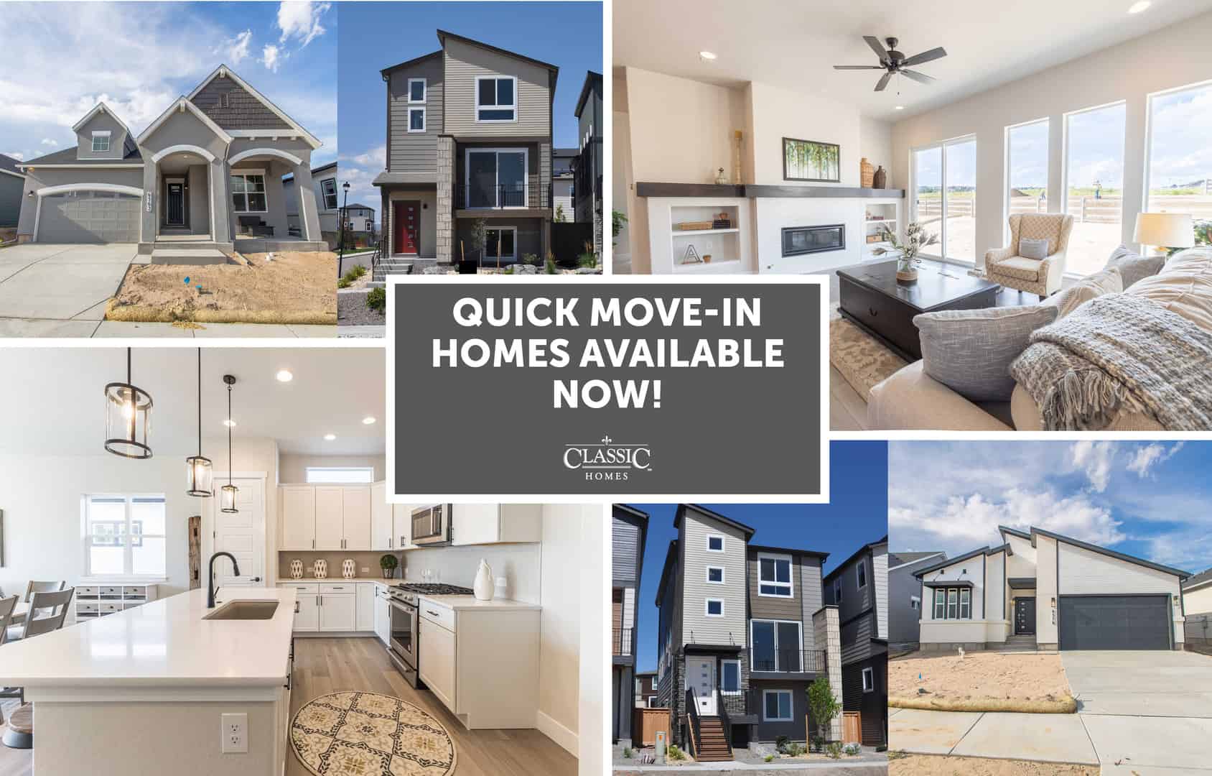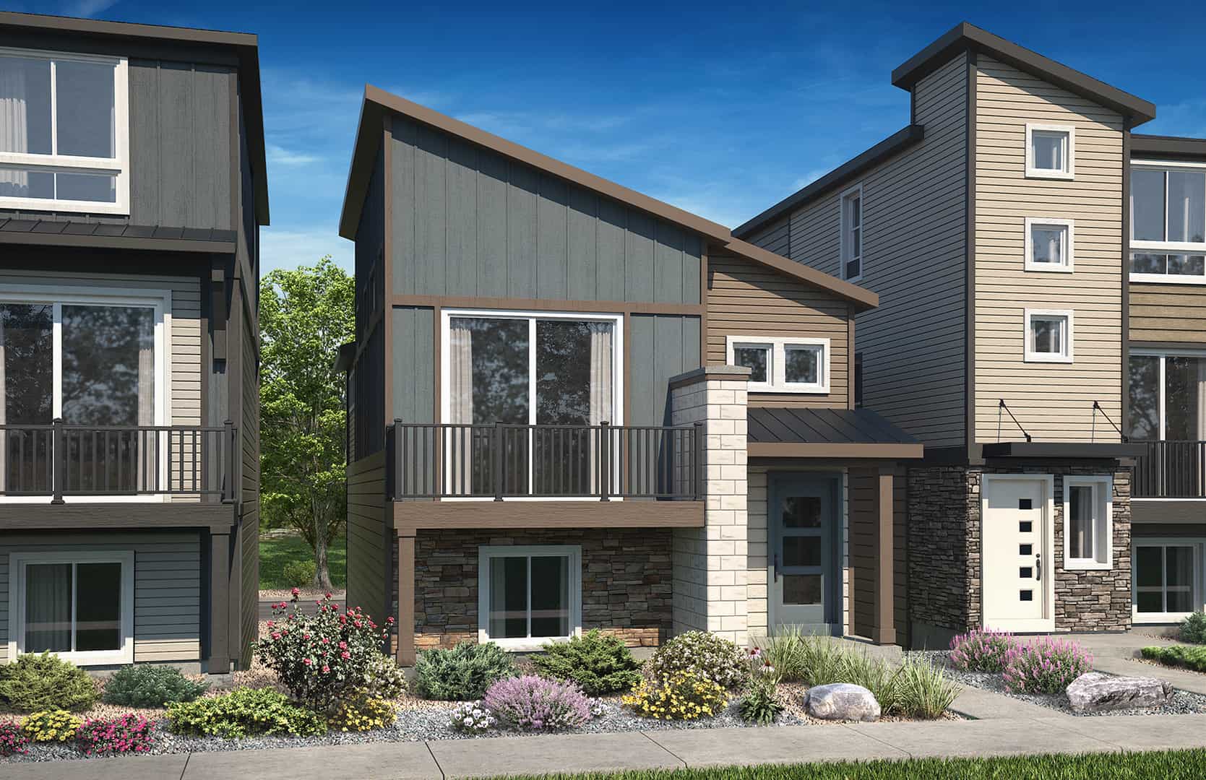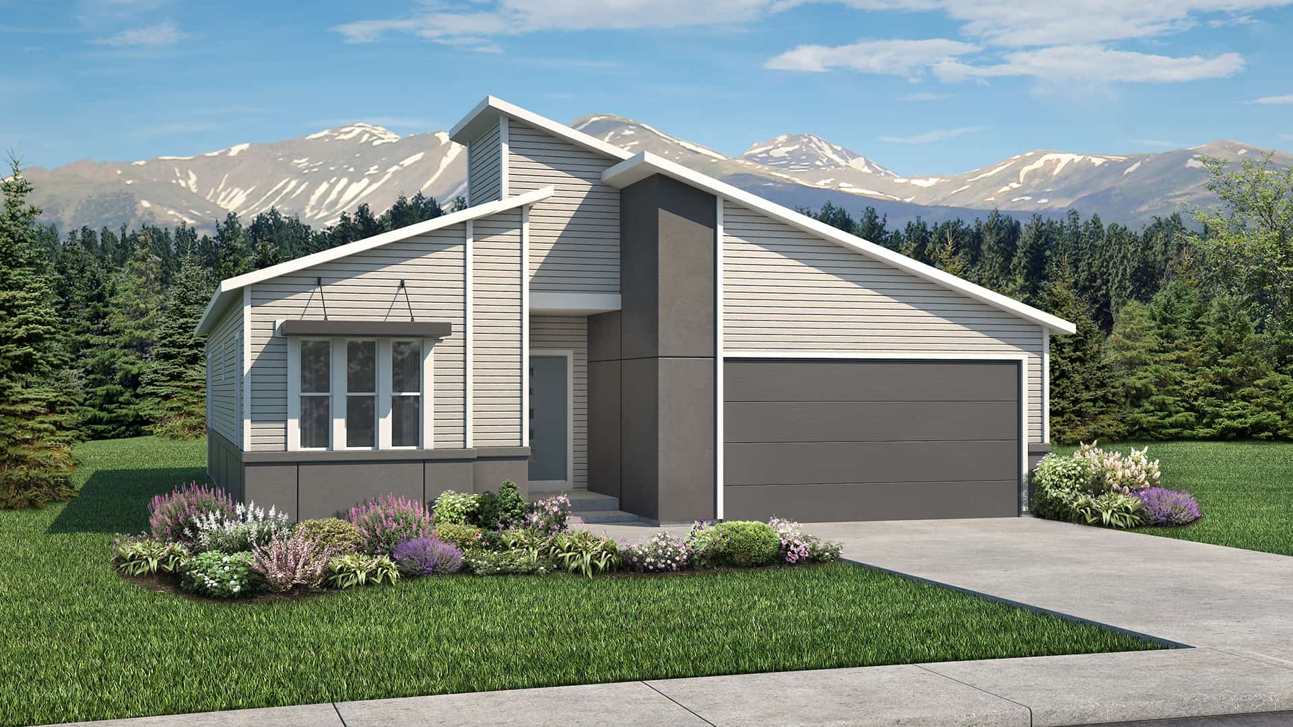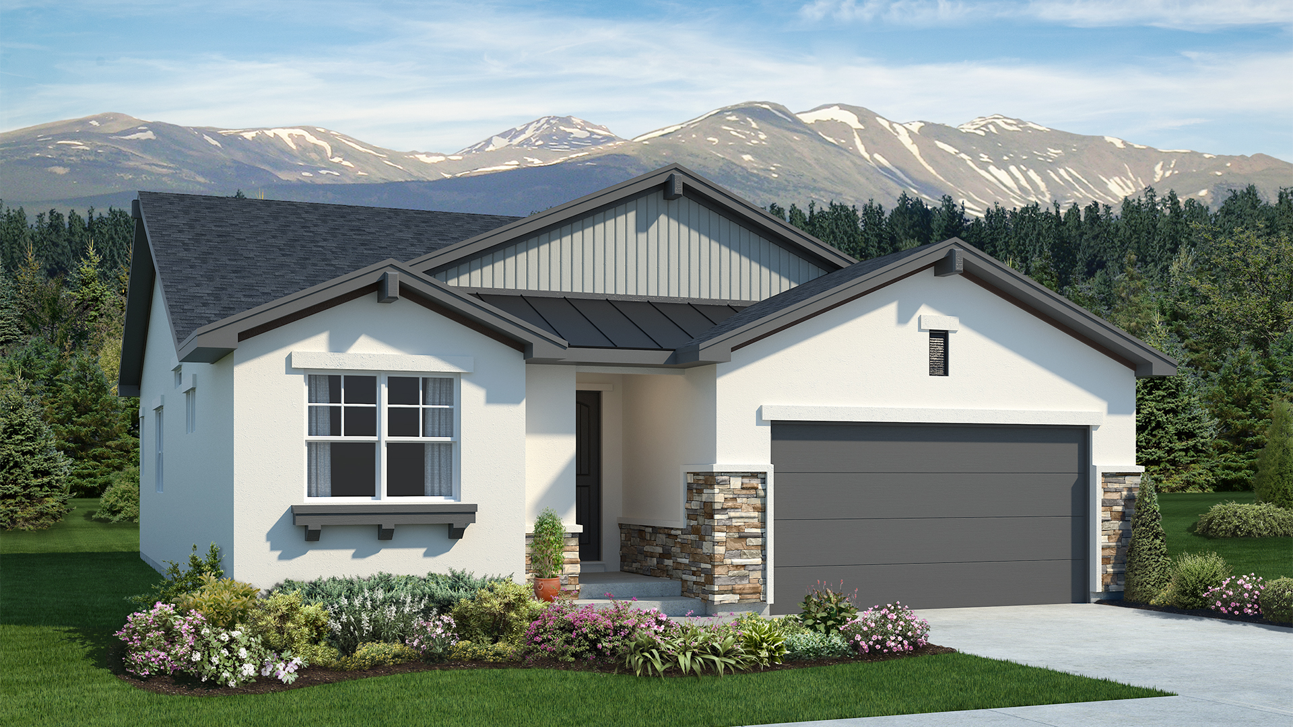
October 2022 Homes Available Now and ready for a Quick Move-In
Classic Homes has 96 spacious and stunning homes under construction throughout Colorado Springs and Monument. 8 of these homes are available now! 3D tours are available to tour these homes virtually.
We have a New Home Specialist who can help you consider any floor plan in any neighborhood. Call or Text 719-888-4764. All pricing and availability are subject to change at any time.
6872 Lily Mountain Ln located in the Pathways community. Now listed at $435,000!
Ready now! The 220B is a 2-story urban style home with 2 car garage in Midtown Collection at Pathways. 2 bedroom, 2 bath home. Kitchen features 42″ cabinets with crown molding, solid surface counters, stainless steel appliances including gas range and refrigerator, barn door at pantry. Bright living room has sliding glass doors leading to front deck. Master bedroom is conveniently located behind the kitchen. The master bathroom features a mud set tile shower with seat and frameless shower glass, double sinks and walk-in closet. Lower level bedroom and bath has privacy from the rest of the home. Additional features in the home include air conditioning; smart home package. Interior color selections of the Serene-1 Design Pak offers a sense of tranquility and calmness to the interior of the home. The neutral palette of whites, beige, ash is accentuated with chrome and brushed nickel fixtures and hardware. Landscaping included.
Take a virtual tour of this home!
6327 Jovial Place located in the Wolf Ranch community. Now listed at $550,000!
Take a virtual tour of this home!
6376 Verrado Place located in the Greenways community. Now listed at $600,000!
Take a virtual tour of this home!
3890 Ivy Hill Drive located in the Greenways community. Now listed at $625,000!
Take a virtual tour of this home!
3986 Ivy Hill Drive located in the Greenways community. Now listed at $640,000!
Take a virtual tour of this home!
6362 Verrado Place located in the Greenways community. Now listed at $650,000!







