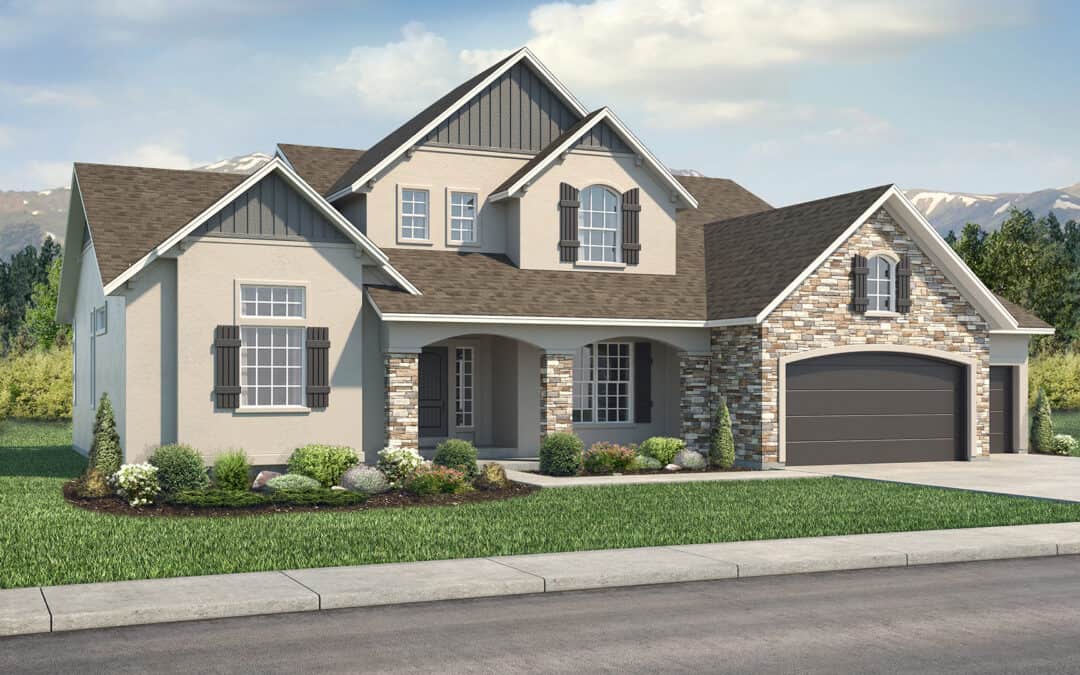2017 Parade of Homes – Dynasty Model
Located in Sanctuary Pointe at 1654 Summerglow Lane Monument, CO 80921
SQUARE FOOTAGE FINISHED: 4,646 TOTAL: 5,126 BEDROOMS: 6 BATHROOMS: 3.5
HOME DESIGN: Classic Homes LANDSCAPE: All American Landscaping INTERIOR DESIGN: Kimberly Timmons Interiors
THE HOME
Sophisticated Mountain Experience
This popular two-story has been refined as the direct result of feedback from Dynasty homeowners – making the layout feel even more open and expansive. The main level showcases an open gathering place, where the kitchen truly becomes the heart of the home – overlooking a stunning family room and an unforgettable great room with its floor-to-ceiling wall of windows and grand fireplace. The intelligent flow of this home offers the opportunity to extend entertaining to the great outdoors on the covered expanded deck. If you appreciate formal dining space, The Dynasty is sure to please. For owners seeking a relaxing respite, the main level master suite with sophisticated master bath and access to the deck is a peaceful sanctuary. The master bath features a large spa-style shower, freestanding bathtub, double vanities and two walk-in closets. Experience drama from above in the spacious loft overlooking the great room. The upper level also includes two additional bedrooms and one full bath. The finished basement has an oversized recreation room, optional fireplace, wet bar, and floor plan options and configurations that range from two bedrooms to a junior master suite or a combination of bedrooms and a study. The Dynasty is as versatile as it is beautiful.
THE INTERIOR DESIGN
Classic Homes, in collaboration with Kimberly Timmons Interiors, presents a sophisticated mountain experience in The Dynasty. The interior design of this home offers a modern look that is cozy, yet dramatic – showcasing the open living areas, soaring vaulted ceiling, and the family-friendly loft overlooking the floor-to-ceiling drama of the great room fireplace. Shades of warm grays and creams with additions of black create a classic combination that is comfortable, with just the right amount of rustic, for the lifestyle in Sanctuary Pointe. The contrast between the light linen upholstery and the warm black and caramel furniture pieces create a layering detail, while pops of metal highlight the mountain modern style of the interior of this home. Hints of coppery orange offer a soft and calming ambiance in what is sure to be a home filled with energy in living spaces designed for a large family. This interior design balances clean fluid lines, textural materials, and bold prints.
[envira-gallery id=”4571″]
