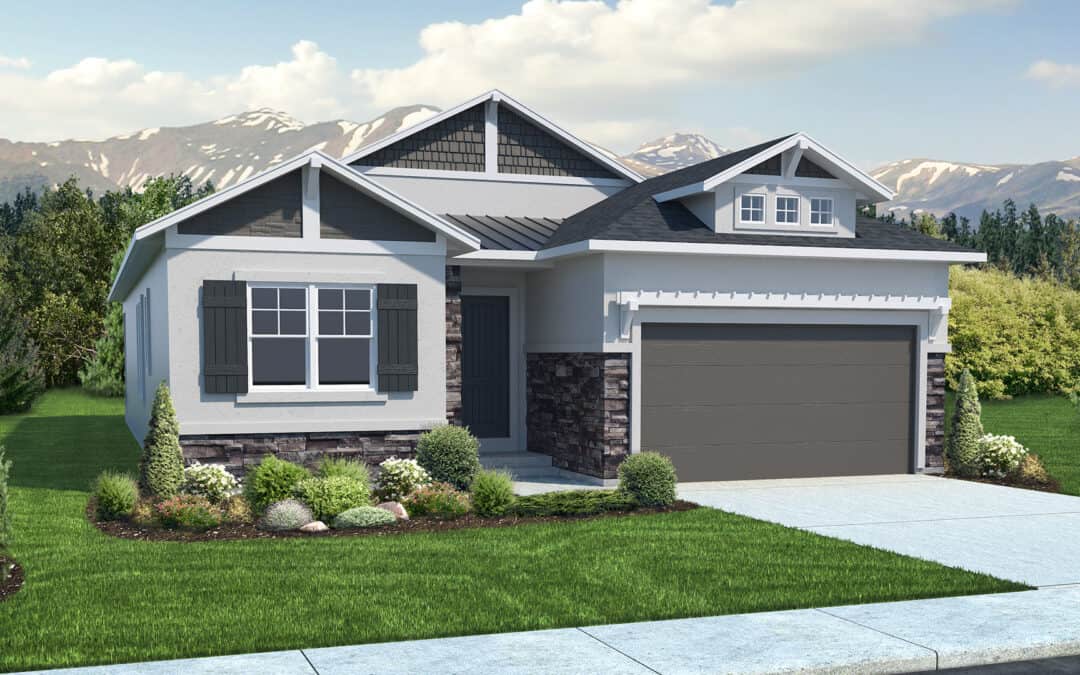2017 Parade of Homes – Daybreak Model
Located in Forest Lakes at 2312 Pelican Bay Monument, CO 80132
SQUARE FOOTAGE FINISHED: 4,205 TOTAL: 4,294 BEDROOMS: 6 BATHROOMS: 4
HOME DESIGN: Classic Homes LANDSCAPE: All American Landscaping INTERIOR DESIGN: Kimberly Timmons Interiors
THE HOME
Timeless Look of Elegance
The Daybreak is one of Classic Homes’ newest ranch plans. It offers up to 4,294 square feet of spacious living space. As you enter the Daybreak, the first thing you’ll notice is the open, family-friendly design, where the open-concept kitchen and large island, dining room, and great room come together flawlessly. You’ll find a covered patio right off the dining nook, allowing families to be just footsteps away from enjoying backyard living. The main-level master is as relaxing and private as it is functional with a spacious walk-in shower, separate vanities, and large walk-in closet adjacent to the laundry room. The main level also includes the choice of a second bedroom and full bath or the optional study just off the foyer of the home. The finished basement is the perfect activity center for larger families with plenty of room for game tables or craft areas, a large wet bar, ample seating areas, and the opportunity for up to three additional bedrooms, plus two full bathrooms. The Daybreak provides tremendous space to comfortably accommodate and entertain family and guests. Two-car and three-car garage options are available with this new ranch plan.
THE INTERIOR DESIGN
Classic Homes, in collaboration with Kimberly Timmons Interiors, presents an interior design in the brand new Daybreak floor plan that begins with a classic neutral color palette of blacks and whites. Take this timeless look of elegance and add shades of emerald green layered with caramel furniture pieces and you’ll discover depth in every room. Rich fabrics coupled with warm, rustic woods produces a casual contemporary backdrop for families of all shapes and sizes. The use of natural textures and unique reclaimed furniture, art, and accessories tell a story of family traditions, while laying the foundation for making new memories. The casual flow of the interior of this floor plan is perfect for families who enjoy spending quality time at home. Not only does this spacious ranch encourage family gatherings and togetherness, it also maximizes personal space. The interior selections in The Daybreak represent a fresh new look for traditional ranch-style living.
Click Here For Printable Flyer
[envira-gallery id=”13712″]
