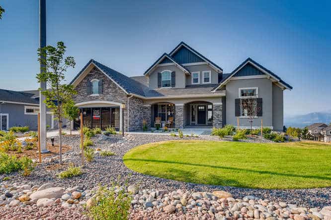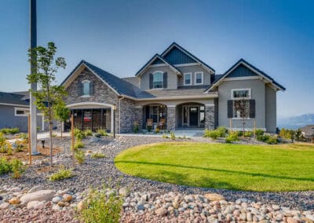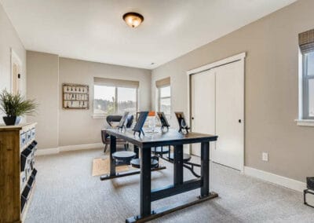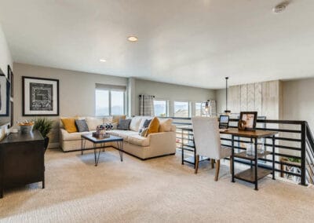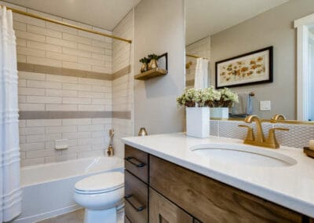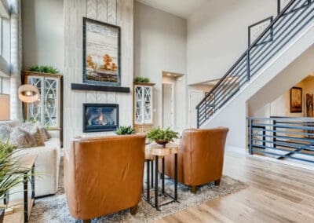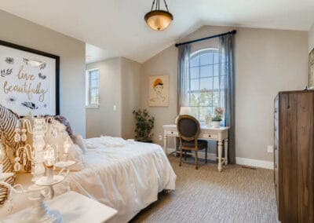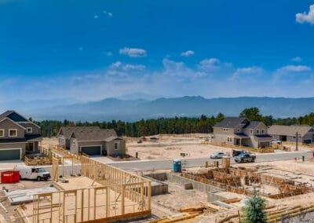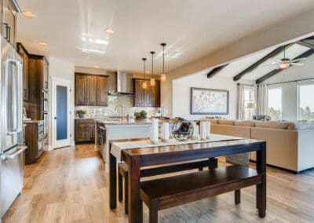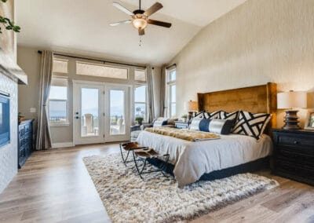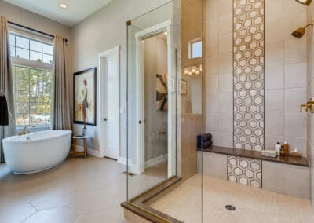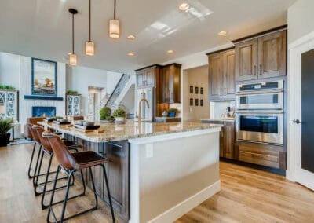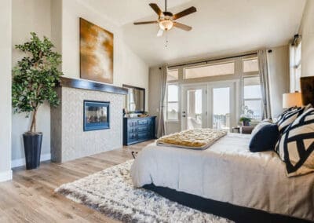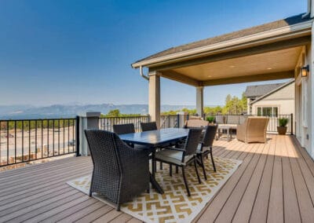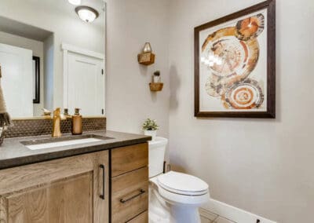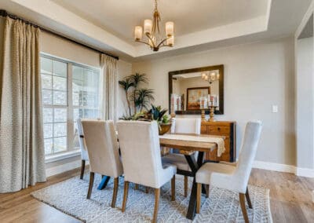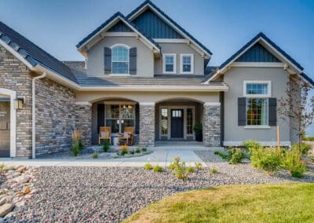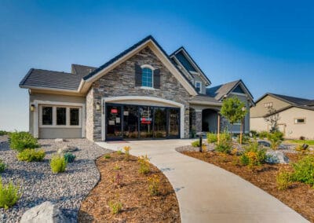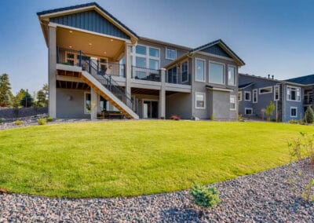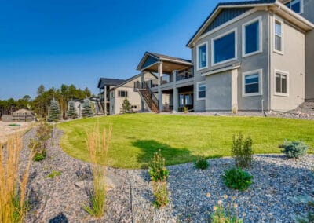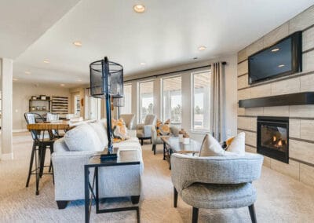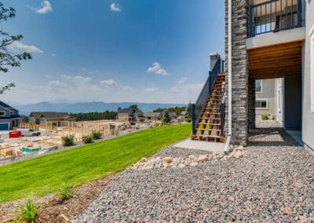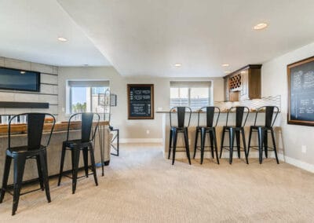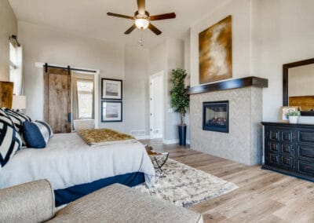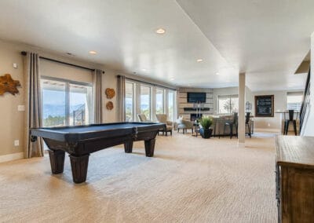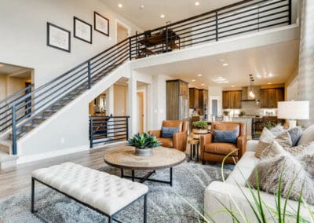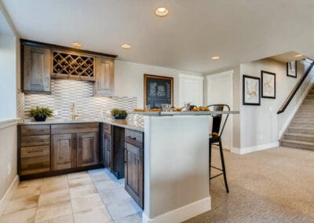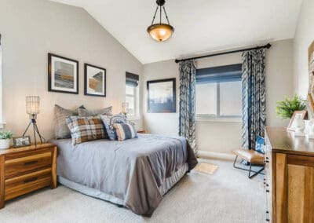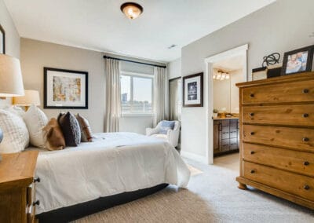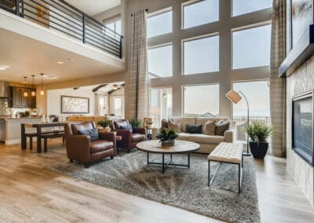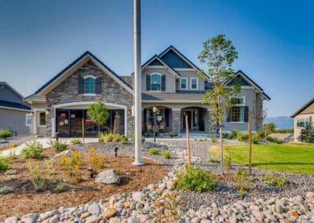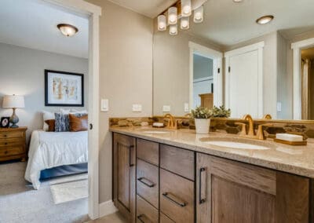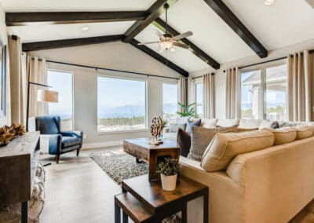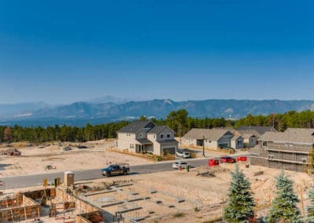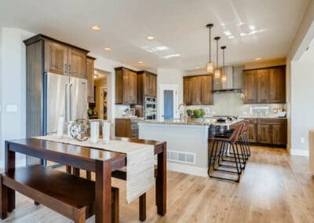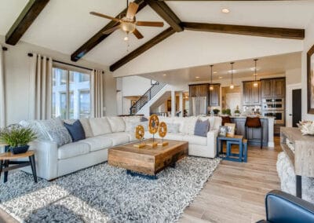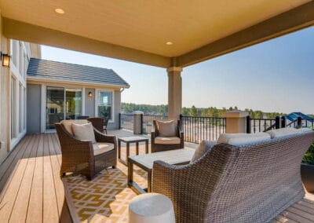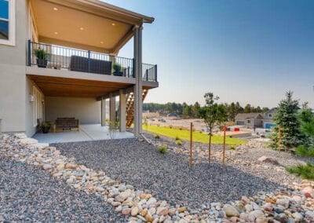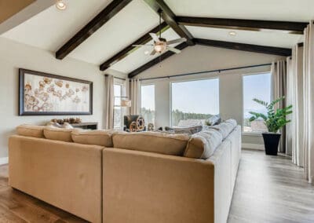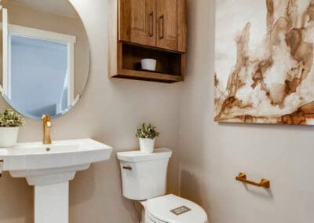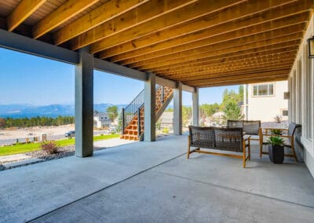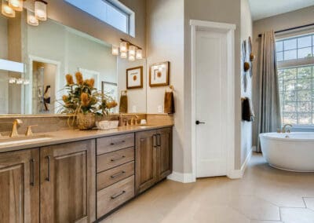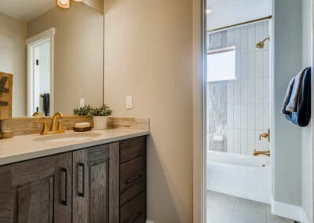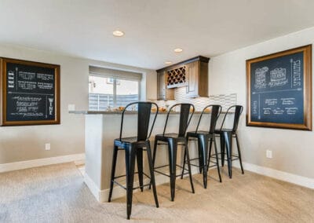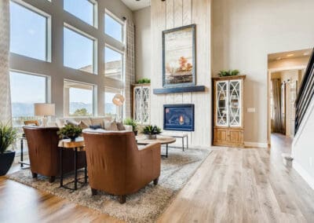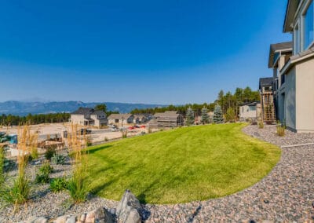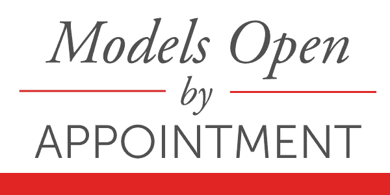
Jeff Ellis, Jenna Thompson & Teresa Smith Are Ready To Help!
Visit the model at 16476 Florawood Place.
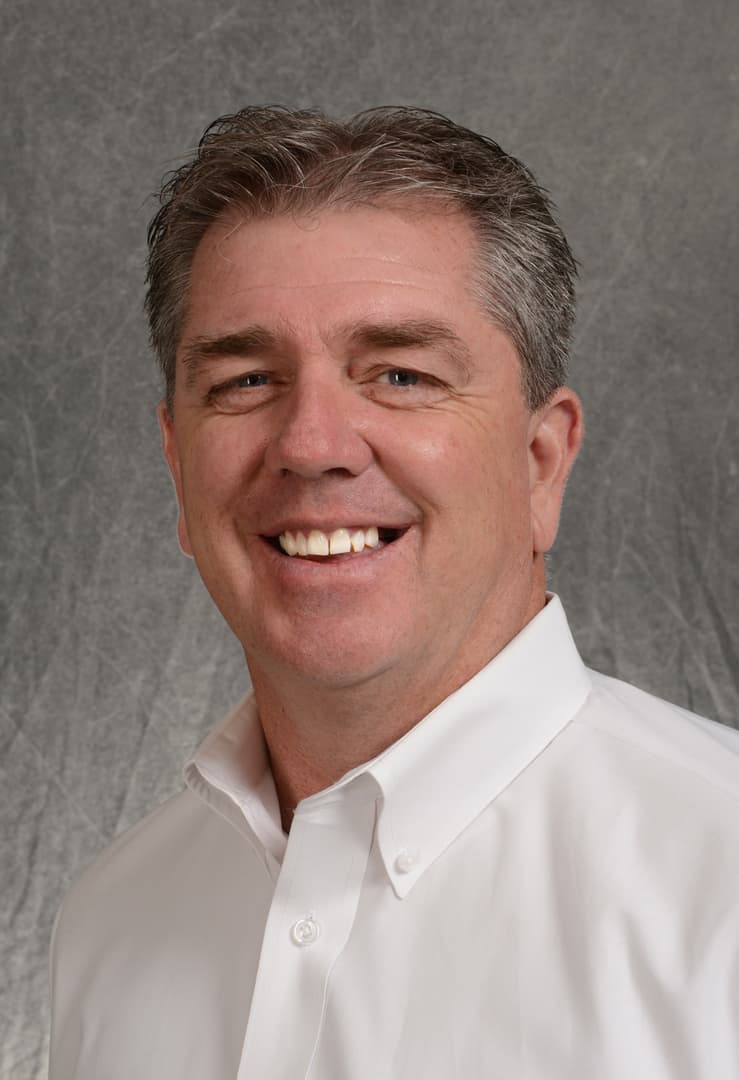
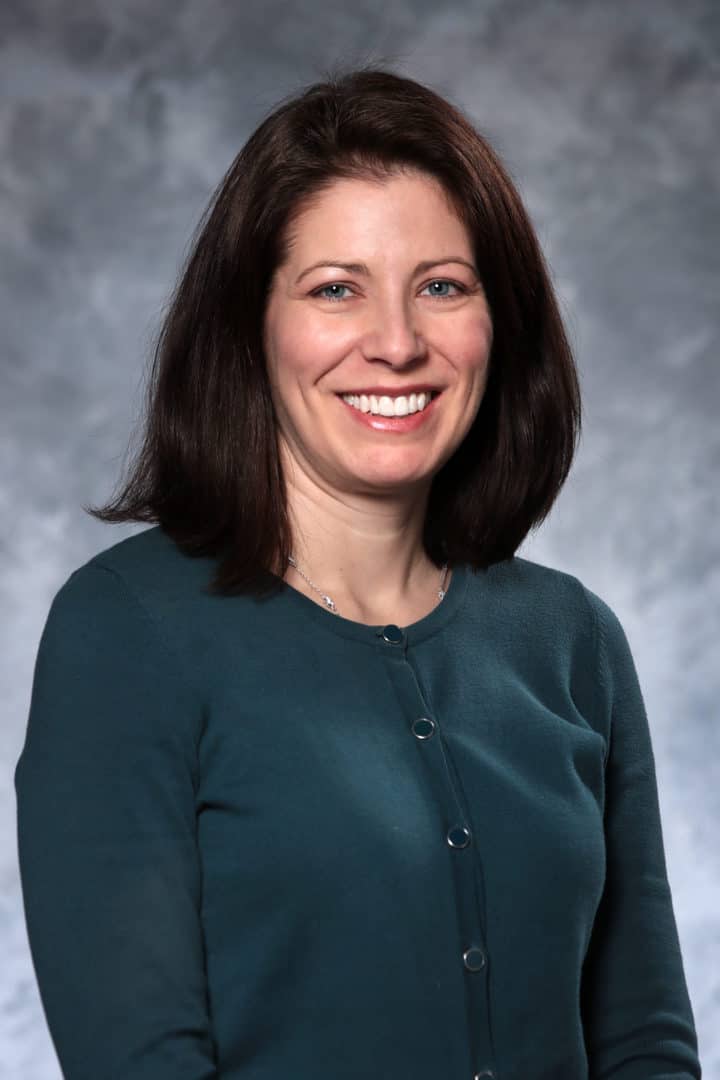
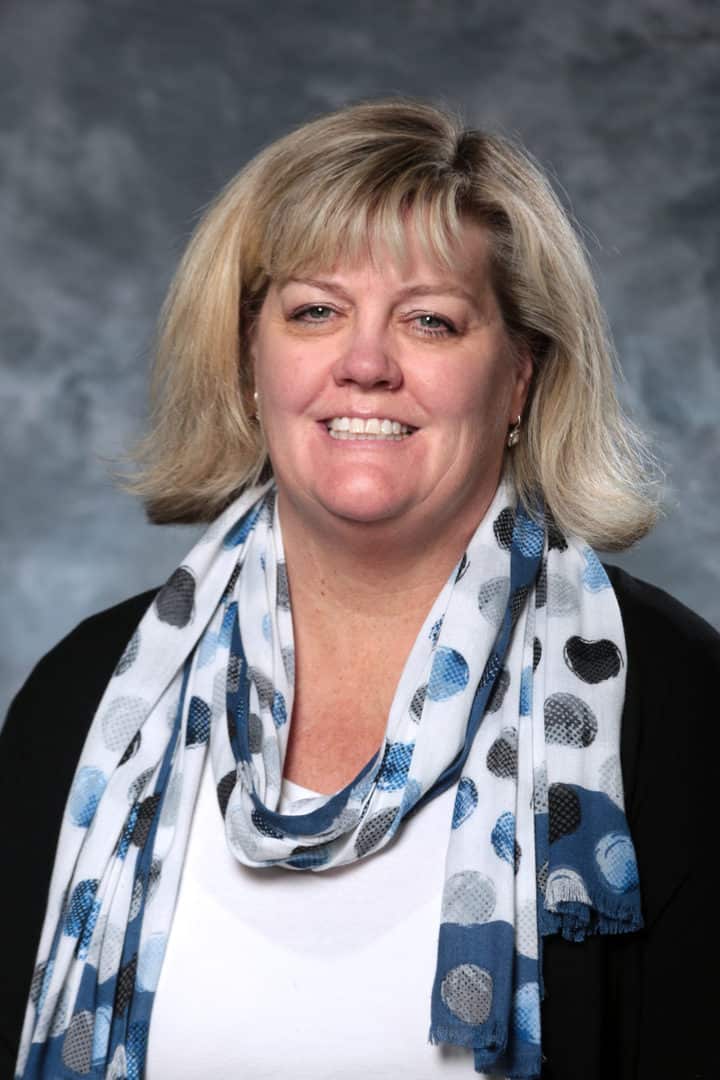
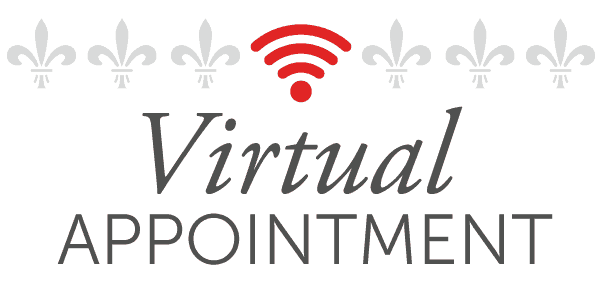
Schedule a Virtual Appointment or Private Tour at the Model with Adam Pillmore and Vinny Laws!
Call or Text 719-888-4112
[popup_trigger id=”42133″ tag=”a”]Request an Appointment[/popup_trigger]
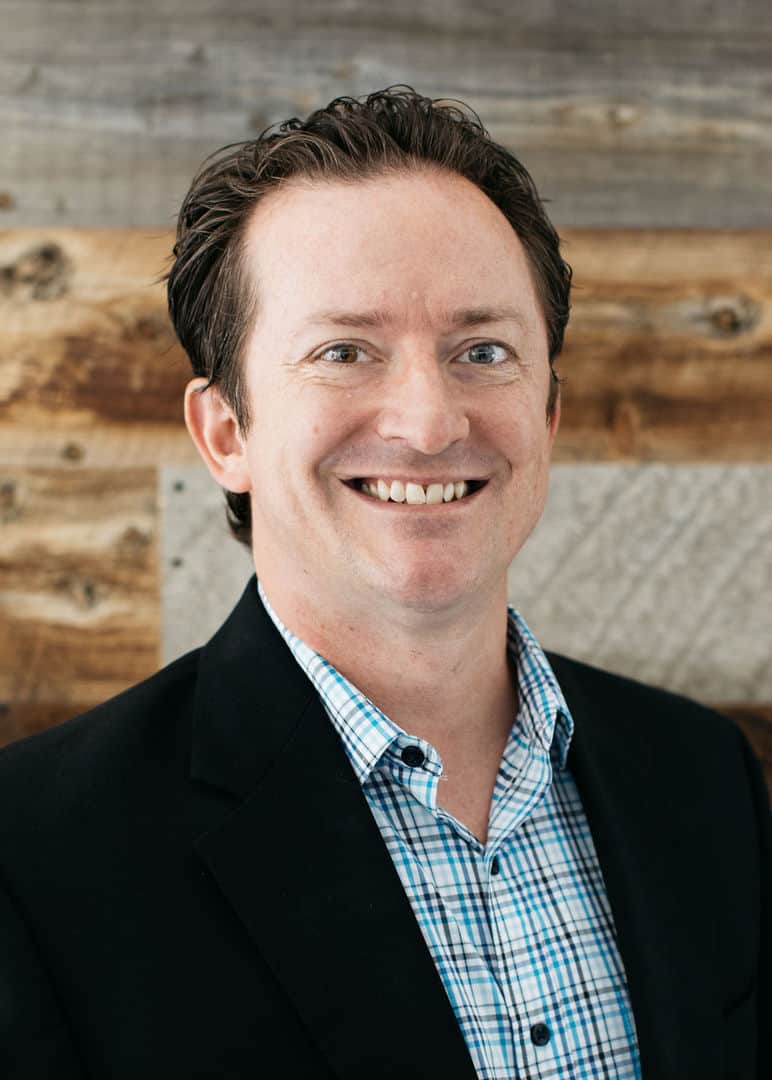
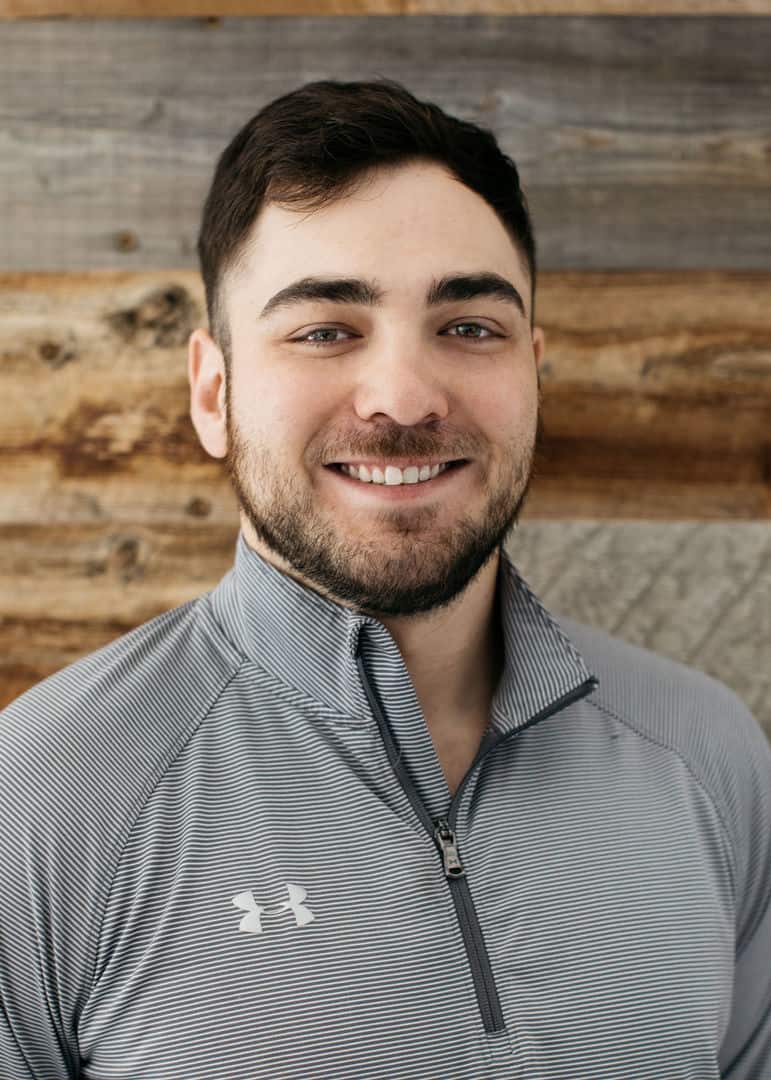
Classic Homes Sanctuary Pointe Model
The Dynasty 601 located at 16476 Florawood Place
Base Square Footage:
Main Level Living: 2,169 Square Feet
Upper Level Living: 811 Square Feet
Basement Level Living: 2,126 Square Feet
Total: 5,126 Square Feet
This popular two-story has been refined as the direct result of feedback from Dynasty homeowners – making the layout feel even more open and expansive. The main level showcases an open gathering place, where the kitchen truly becomes the heart of the home – overlooking a stunning family room and an unforgettable great room with its floor-to-ceiling wall of windows and grand fireplace. The thoughtful flow of this home offers the opportunity to extend entertaining to the great outdoors on the covered expanded deck. If you appreciate formal dining space, the Dynasty is sure to please. For owners seeking a relaxing respite, the main level master suite with sophisticated master bath and access to the deck is a peaceful sanctuary. The master bath features a large spa-style shower, freestanding bathtub, double vanities and two walk-in closets. Experience drama from above in the spacious loft overlooking the great room. The upper level also includes two additional bedrooms and one full bath. The finished basement has an oversized recreation room, optional fireplace, wet bar, and floor plan options and configurations that range from two bedrooms to selecting the junior master suite or a combination of bedrooms and a study. The Dynasty is as versatile as it is beautiful.
MODEL SPECIFIC INFORMATION:
Interior Design: Cassidy Designs, Inc.
Lighting Package: Lighting Package #3 – Toasted Sienna Devin
Hardware: Solstice Oil Rubbed Bronze
Interior Door: Lincoln Package
Cabinets: Level 3 Mid Continent Terrace Hickory Slate with Black Glaze
Carpet: Shaw Grays River HGP75, Colorado 00102 Cubicle Level 3 with Comfort Cushion Pd66 (.74) Pad
Main Flooring: Mannington Restoration Collection Palace Plank Tapestry #28401P
Kitchen: Gourmet Kitchen Layout
Kitchen Countertop: Planet Granite Azul Celeste D
Wet Bar Countertop: Hanstone Quartz Ajanta B
Master Countertop: Hanstone Tiffany Grey E
Bath Countertop: Hanstone Quartz Tofino
Stair Pickets: Iron Balusters – Flat Black
Main Fireplace: DalTile Articulo AR07 Beige
Master Bedroom Fireplace: Marrazzi Modern Formation, MF03 Canyon Taupe Mosaic
Lower Level Fireplace: Marrazzi Silk ULBJ Elegant 12×24 tile
Paint Colors: (Sherwin Williams)
Sales Office:
Trim: Extra White (SW7006)
Entry/Lobby: Collonade Gray (SW7641)
Office 1: Alabaster (SW7008)
Office 2: Balanced Beige (SW7037)
Office 3: Big Chill (SW7648)
Interior Paint Colors:
Interior Walls: Colonnade Gray (SW7641)
Interior Trim: Alabaster (SW7008)
Interior Ceiling: Alabaster (SW7008)
| East | Banning Lewis F16A-50' | Banning Lewis F15,F19-60' | Hannah Ridge F2 | hannahridgefiling4 | Indigo Ranch F15 60' | Indigo Ranch F15 70' | Indigo Ranch F12B | Indigo Ranch F14 |
|---|
| North | Flying Horse Turin F3 | Flying Horse Palermo F5 | Forest Lakes | Fores Lakes F6 P2 | Jackson Creek North | Monument Junction | Sanctuary F8 | Sterling Ranch F1 | Sterling Ranch F2 | Sterling Ranch F3 | TimberRidge Estate | TimberRidge Urban | Wolf Ranch |
|---|---|---|---|---|---|---|---|---|---|---|---|---|---|
| 883,300 | 888,400 | 898,800 | 0 | 0 | 0 | 0 | 700,300 | 710,000 | 728,000 | 1,002,000 | 773,100 | 768,300 |
