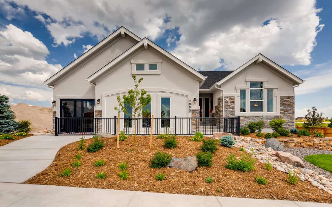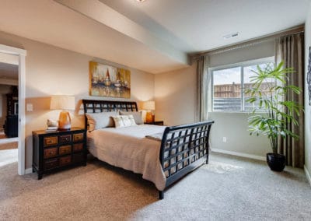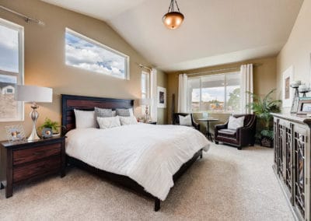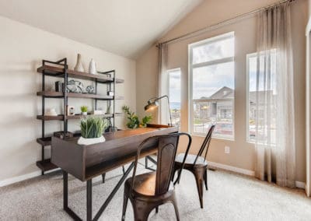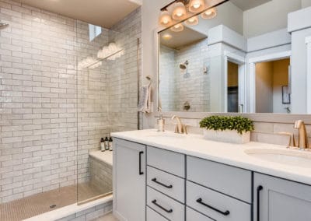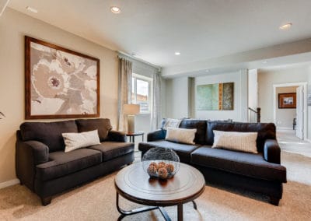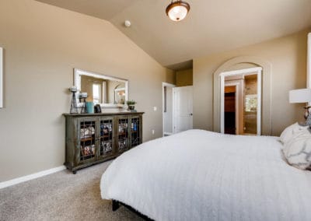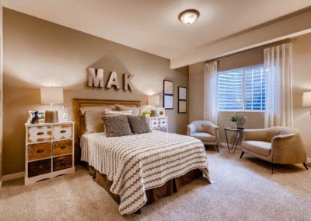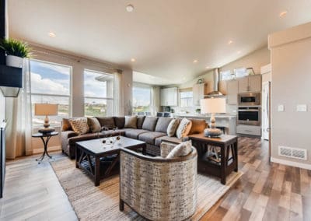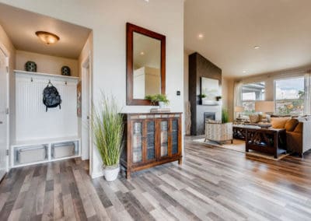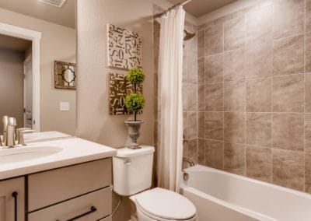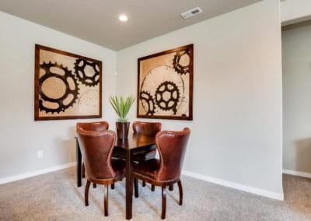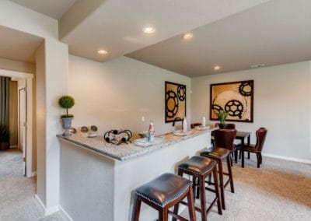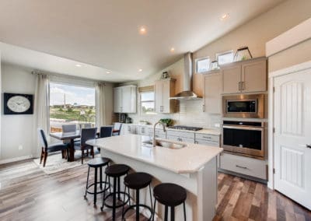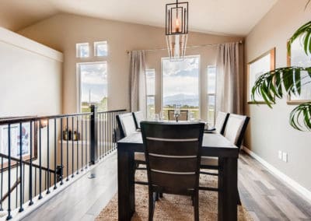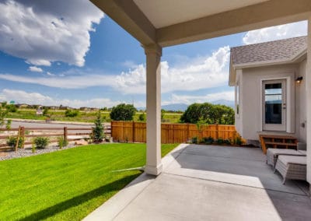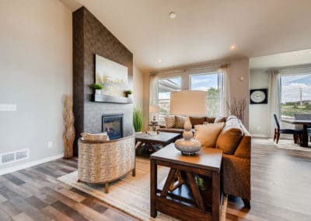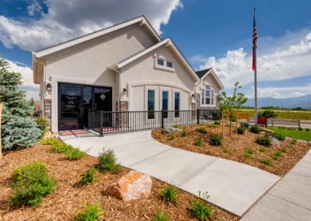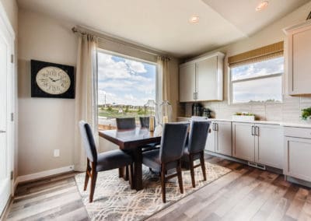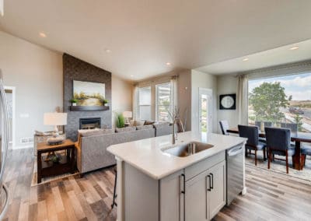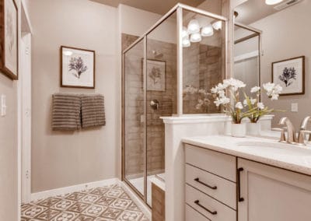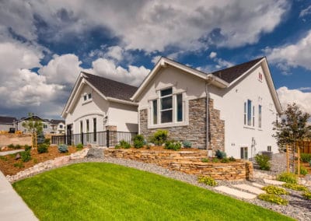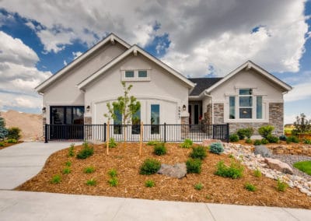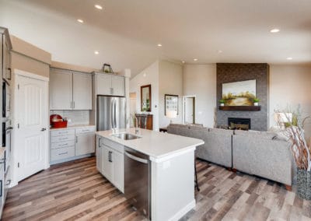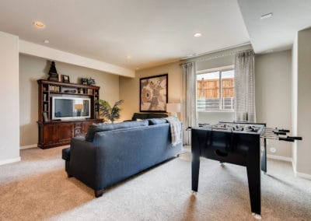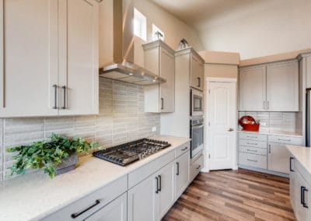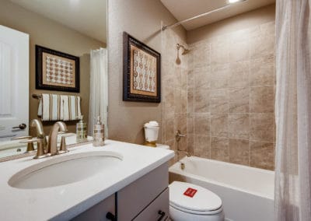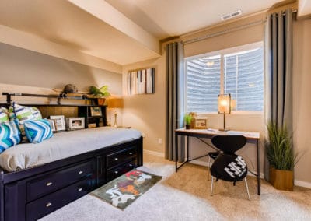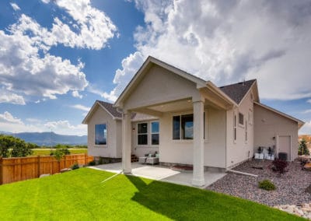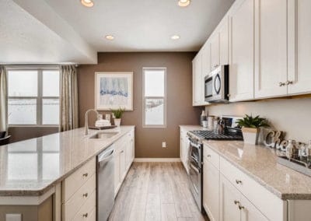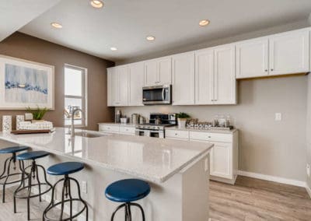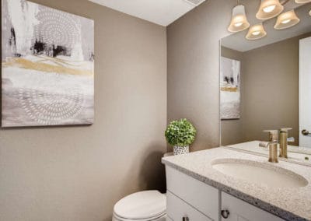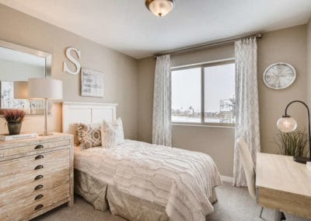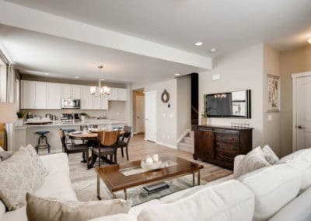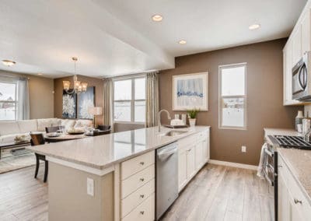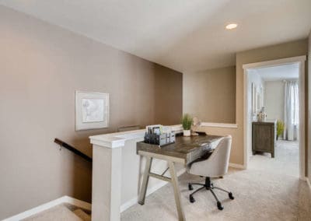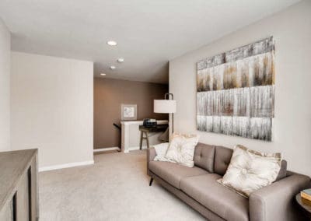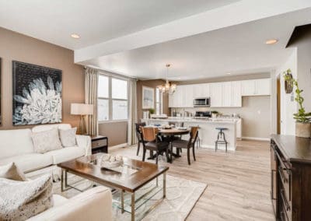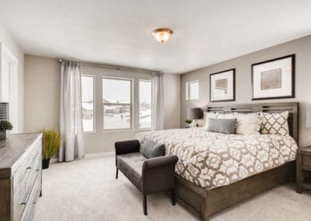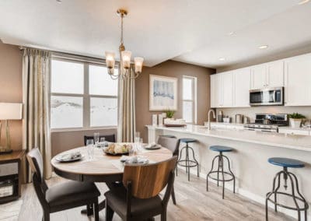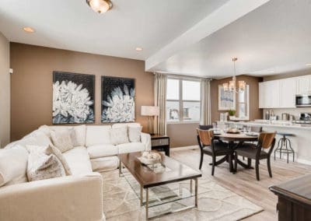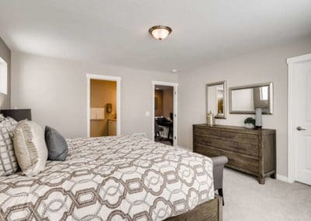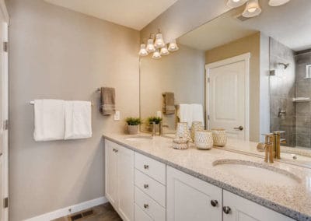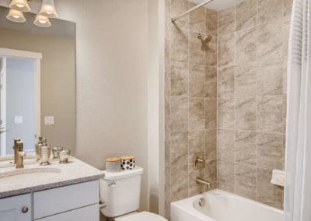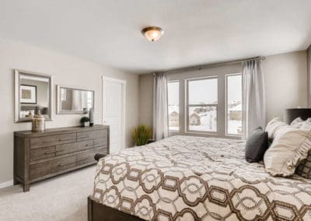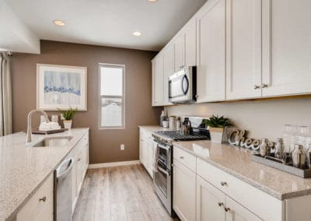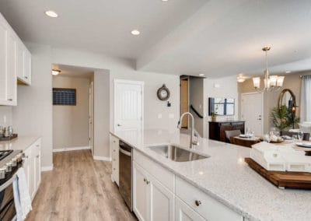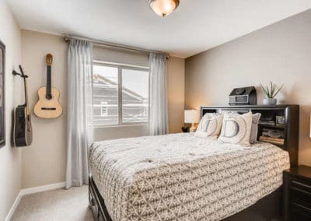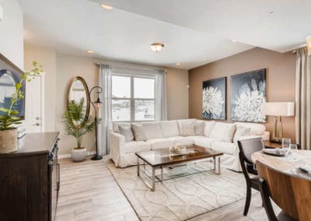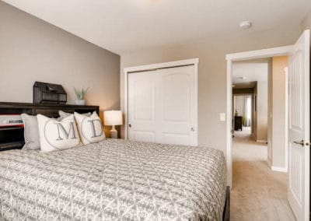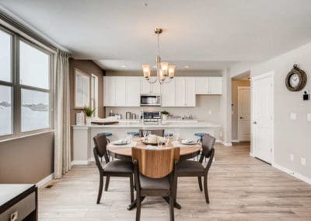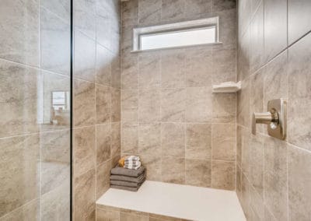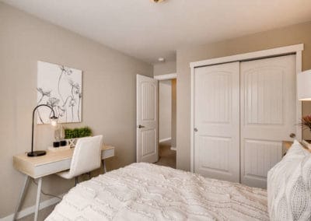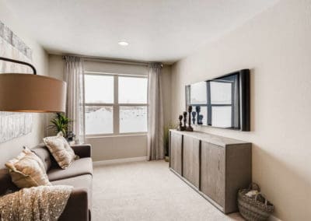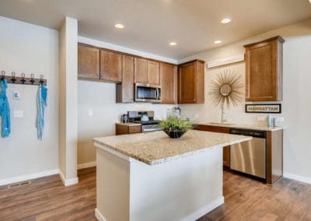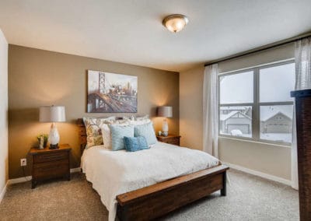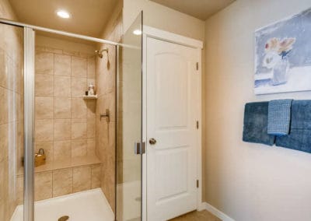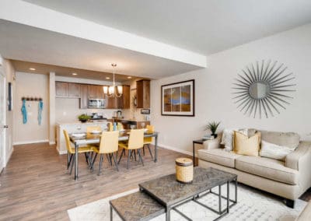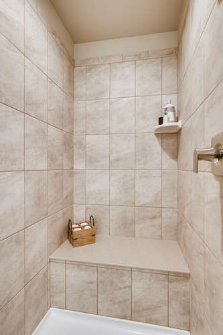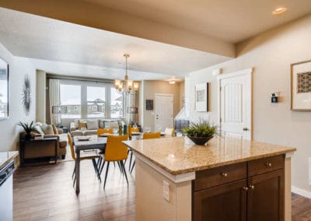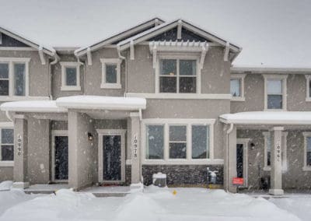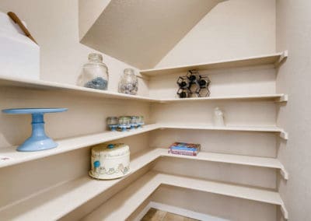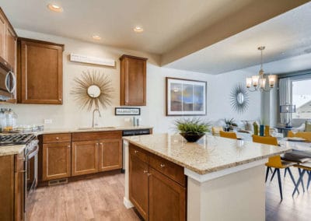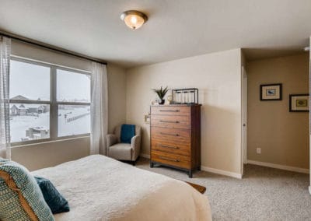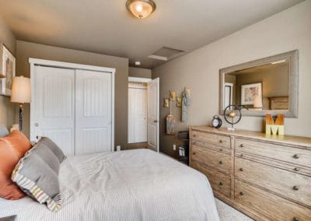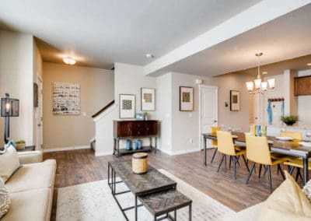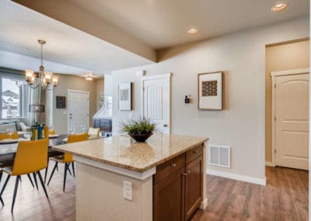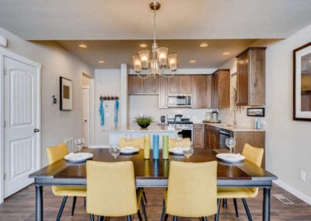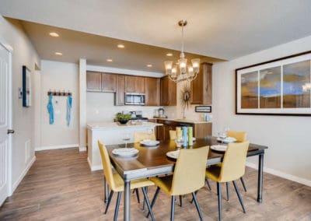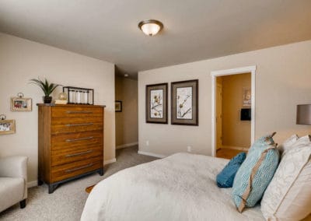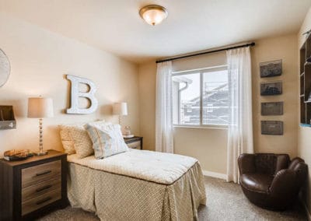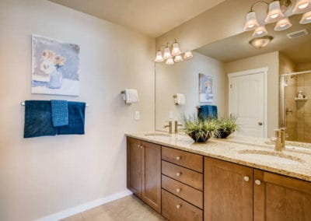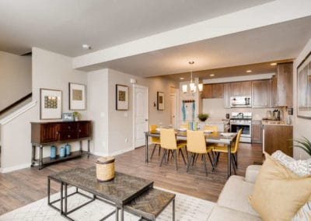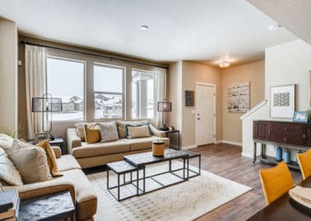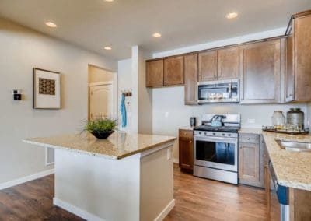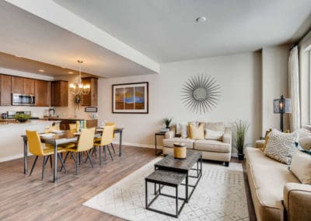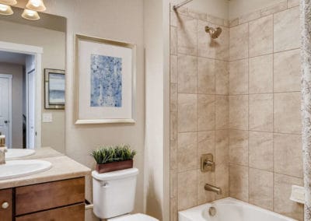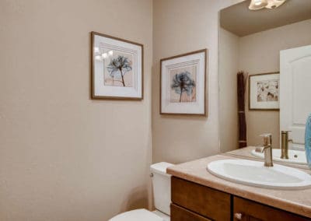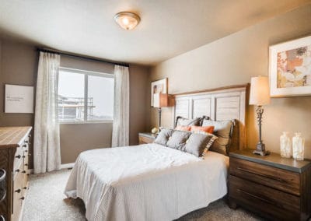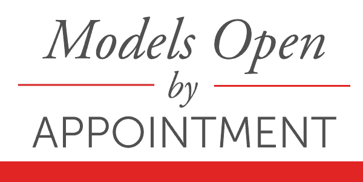
Annie Miller, Maureen Miller & Sean Reilly Are Ready To Help!
Visit the model at 2903 Golden Meadow Way.
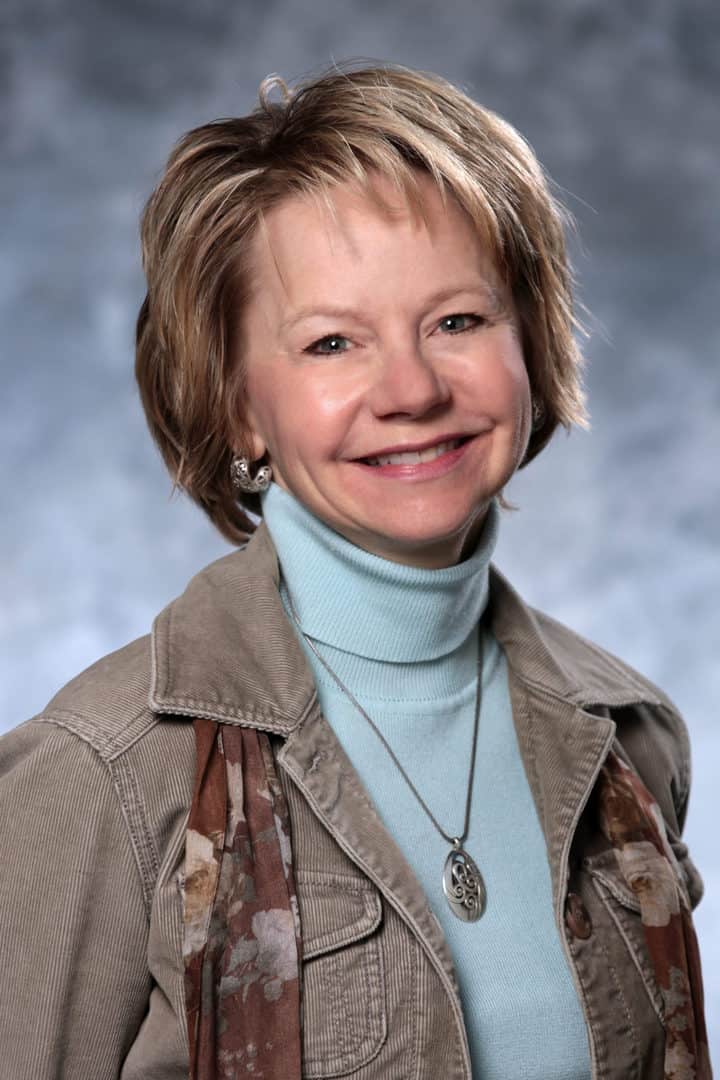
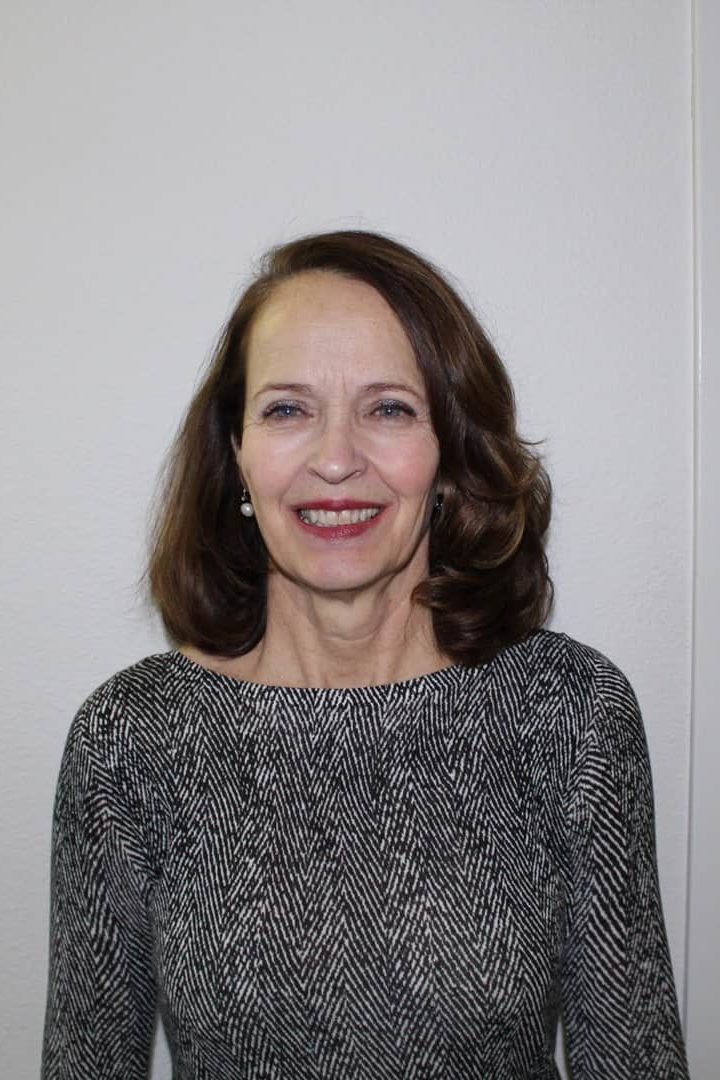
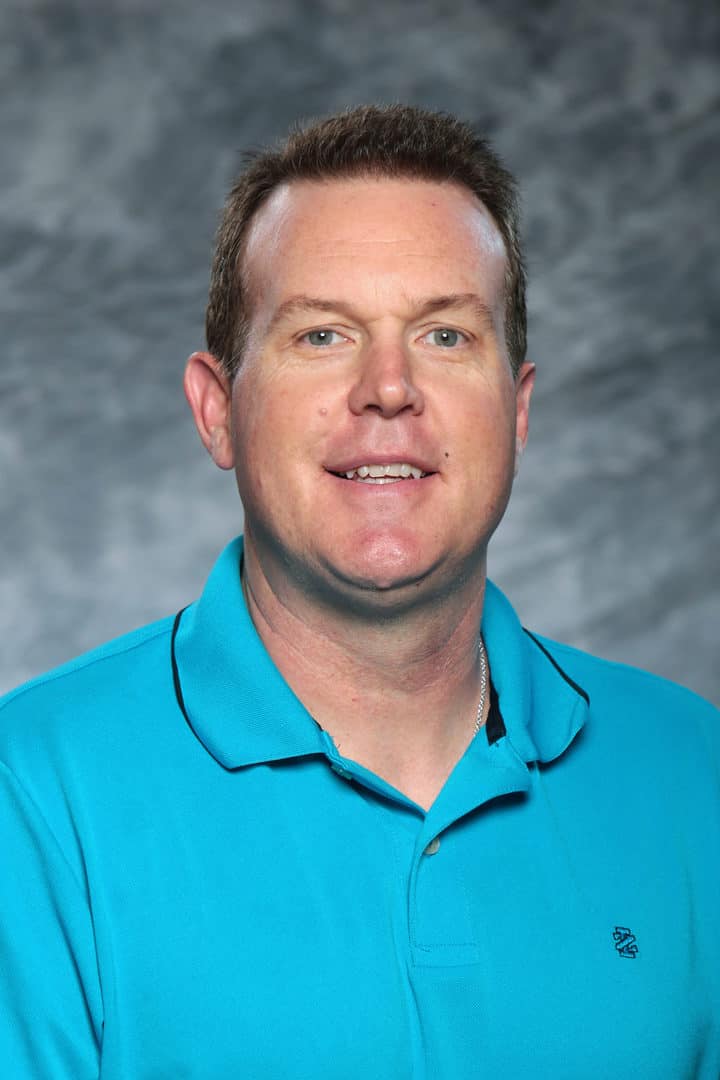
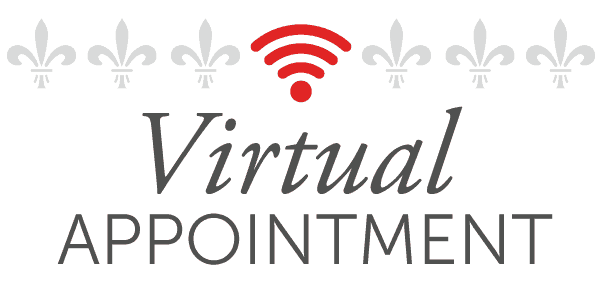
Schedule a Virtual Appointment or Private Tour at the Model with Adam Pillmore and Vinny Laws!
[popup_trigger id=”42133″ tag=”a”]Request an Appointment[/popup_trigger]
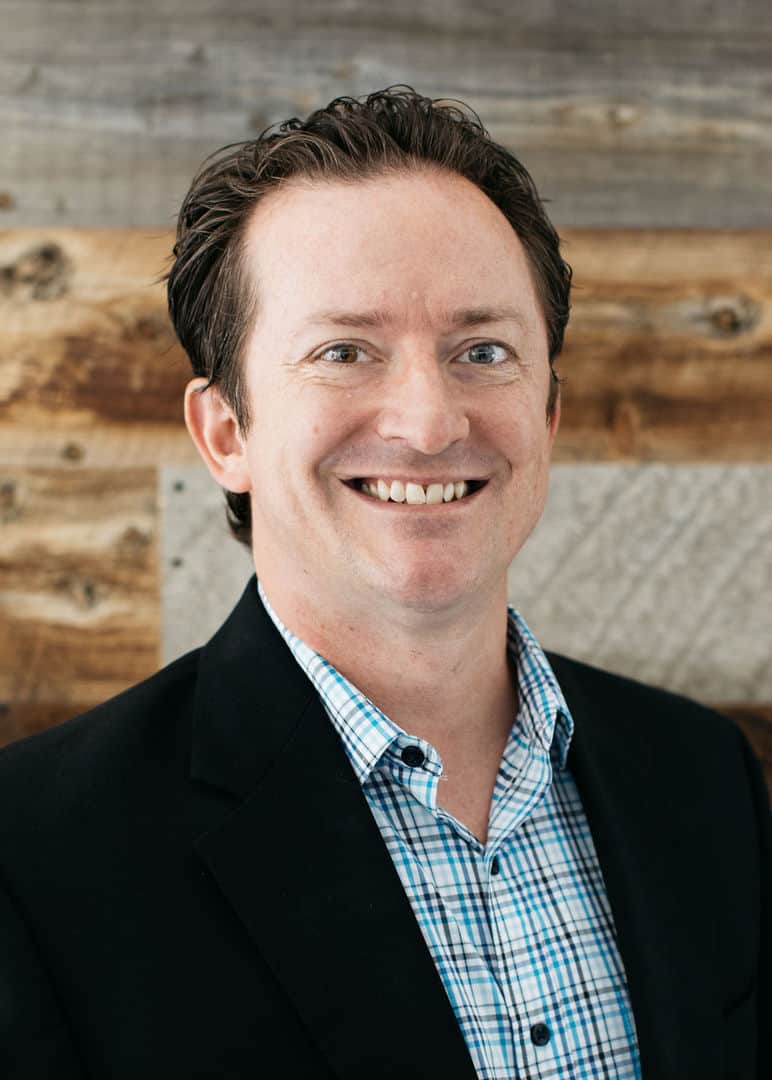
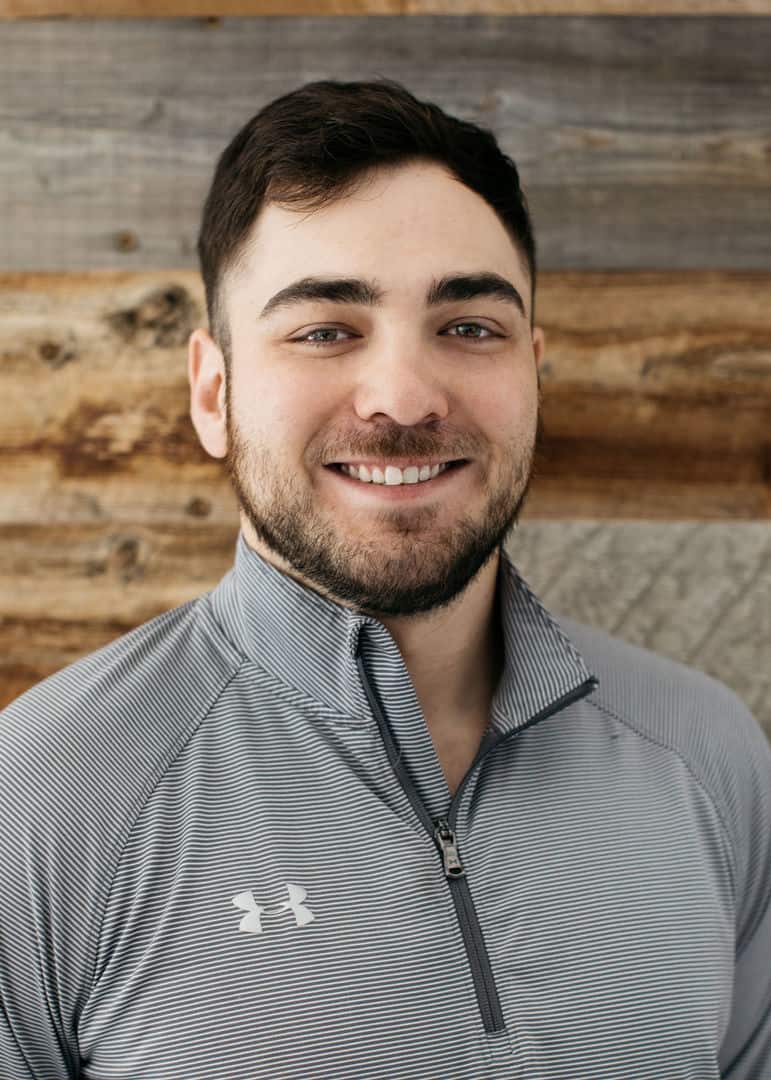
Classic Homes North Fork Model
The Savannah 924B located at 2903 Golden Meadow Way
Base Square Footage:
Main Level Living: 1,607 Square Feet
Basement Level Living: 1,609 Square Feet
Total: 3,216 Square Feet
MODEL SPECIFIC INFORMATION:
Interior Design: Cassidy Interior Design
Lighting Package: Toasted Sienna Interior Lighting Package. Lighting Package Axis
Stain: Twilight Stain
Hardware: Solstice – Lever Style – Brushed Nickel
Interior Door: Included two panel
Cabinets: Concord Maple Stone with crown molding & cabinet hardware
Carpet: Shaw Zephyr Cove II HGN97 Travertine
Main Flooring: Manning Whiskey Mill Car
Kitchen: Designer Kitchen Aid Stainless Steel
Kitchen Countertop: Quartz Bianco Pepper with a Petra Slate Backsplash
Wet Bar Countertop: Planet Granite Azul Platino
Master Countertop: Quartz Carrara Mist with Bedrosians Cloe 2×8 Gray Backsplash
Main Bath Countertop: Quartz Frost White
Stairs: Iron Balusters—Flat Black
Fireplaces: Bedrosians Chateau Tobacco 4×8 Bricklay Tile to Ceiling
Paint Colors: (Sherwin Williams)
Sales Office:
Trim & Ceiling: Standard White
Paint: Collonade Gray (SW7641)
Interior Paint Colors:
Interior Walls & Ceilings: Collonade Gray (SW7641)
Interior Trim: Extra White (SW7006)
Accent Paints:
Master Bedroom: Ethereal Mood (SW7639)
Dining Room & Bath 2: Pavestone (SW7642)
LL Guest 5: Fawn Bridle (SW7640)
LL Bed 4 Stripe: Steely Gray (SW7664)
| East | BLR Retreat | Greenways North | Hannah Ridge F6 |
|---|---|---|---|
| 0 | 519,900 | 0 |
| North | Flying Horse Turin F3 | Flying Horse Palermo F5 | Forest Lakes | Forest Lakes F6 P2 | Jackson Creek North | Monument Junction | Wolf Ranch North F3-F5 | Wolf Ranch North | Sanctuary F9 | Sanctuary F10 | Sterling Ranch F1 | Sterling Ranch F2 | Sterling Ranch F3 | TimberRidge Urban |
|---|---|---|---|---|---|---|---|---|---|---|---|---|---|---|
| 685,800 | 681,500 | 711,400 | 0 | 596,100 | 596,800 | 0 | 586,600 | 0 | 764,000 | 526,200 | 535,900 | 553,900 | 591,600 |
Classic Homes North Fork Model
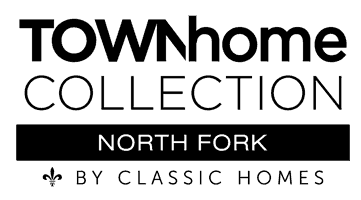
The Town 3C located at 10990 Dusk Sky Point
Base Square Footage:
Main Level Living: 627 Square Feet
Upper Level Living: 1,013 Square Feet
Total: 1,640 Square Feet
The Town 2B located at 10978 Dusk Sky Point
Base Square Footage:
Main Level Living: 619 Square Feet
Upper Level Living: 889 Square Feet
Total: 1,508 Square Feet
MODEL SPECIFIC INFORMATION:
Interior Design: Cassidy Interior Design
Lighting Package: Brushed Nickel Lighting Package Axis
Stain: Twilight Stain
Hardware: Solstice – Lever Style – Brushed Nickel
Interior Door: Cheyenne Door Style
Cabinets: Parker – Maple White
Carpet: Trenton Heights Frosted Ice
Main Flooring: Blacksmith Oak Steam
Countertops: Quartz Rocky Shores
Stairs: Pony Wall
Closet Shelving: Wood
Paint Colors: (Sherwin Williams)
Interior Paint Colors:
Interior Walls: Collonade Gray (SW7641)
Interior Trim & Ceilings: Extra White (SW7006)
MODEL SPECIFIC INFORMATION:
Interior Design: Cassidy Interior Design
Lighting Package: Brushed Nickel Lighting Package Logan
Stain: Brazil Nut Stain
Hardware: Corona – Knob Style – Satin Nickel
Interior Door: Cheyenne Door Style
Cabinets: Parker – Maple Fireside
Carpet: Grand Isle Fox Fur
Main Flooring: Hillside Hickory Acorn
Kitchen & Master Countertops: Granite Gold Brazil
Bath Countertops: Laminate Mocha Travertine
Closet Shelving: Wire
Paint Colors: (Sherwin Williams)
Interior Paint Colors:
Interior Walls & Ceilings: Accessible Beige (SW7036)
Interior Trim: Extra White (SW7006)
