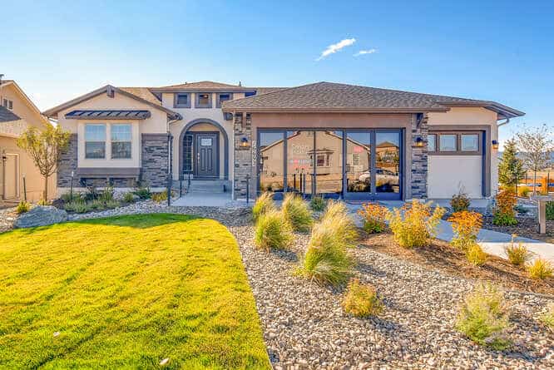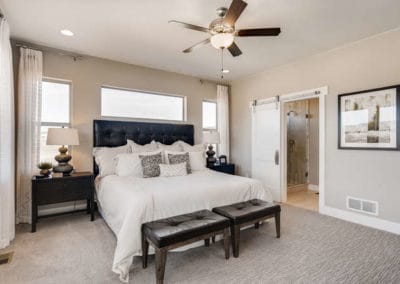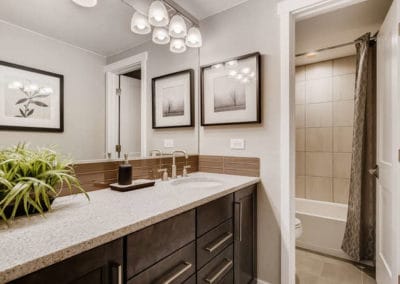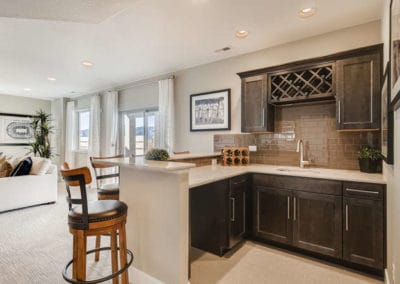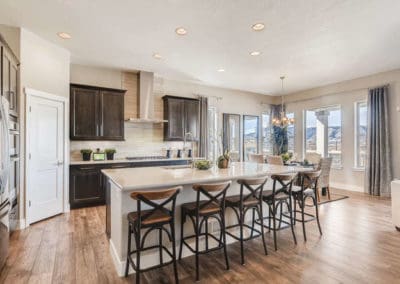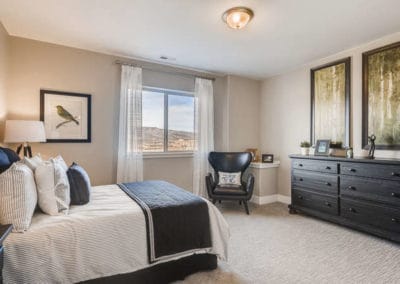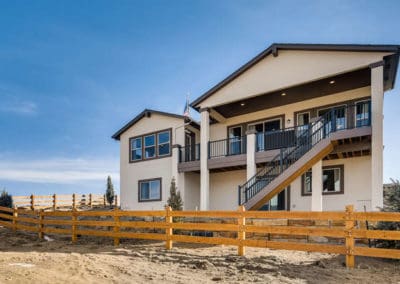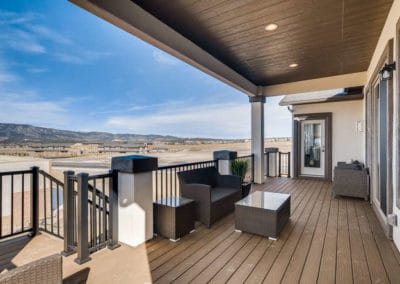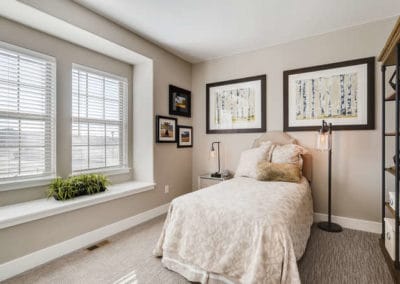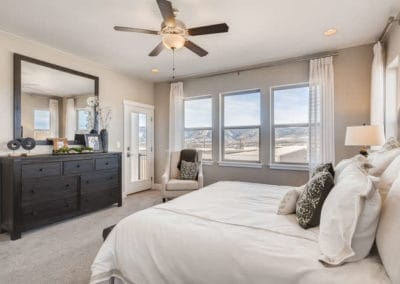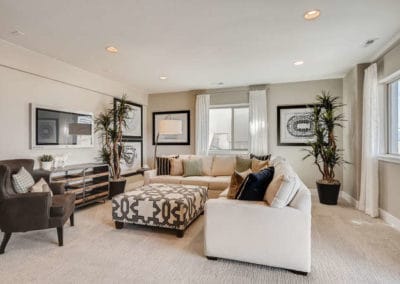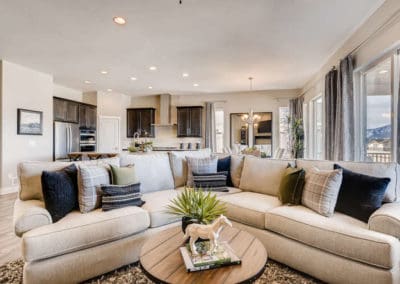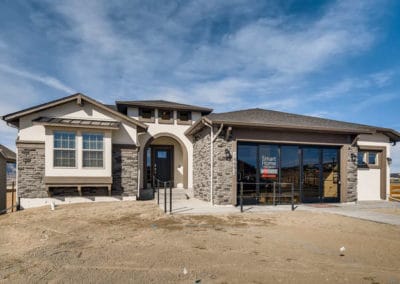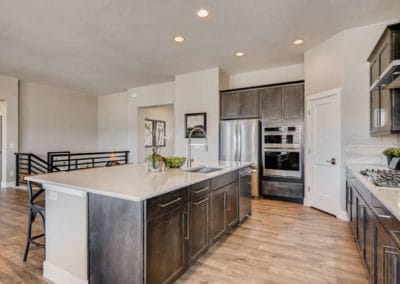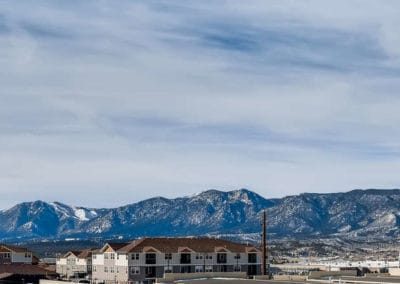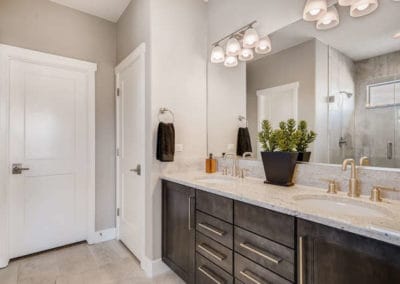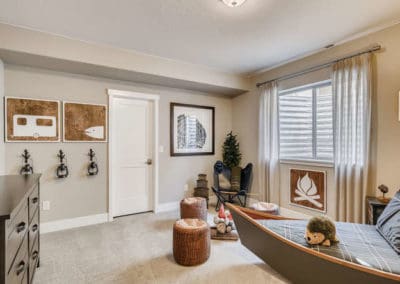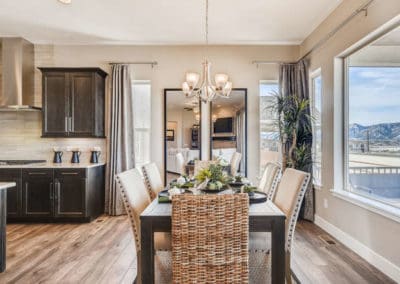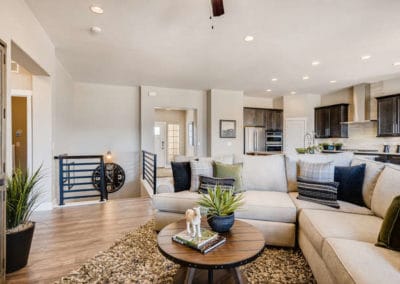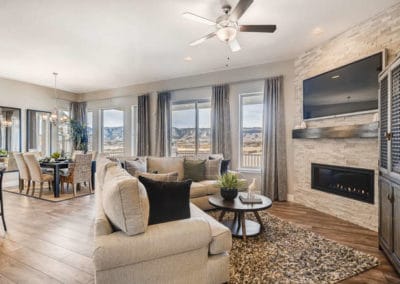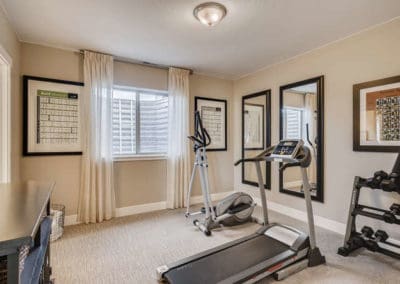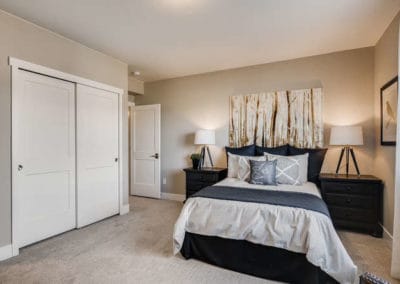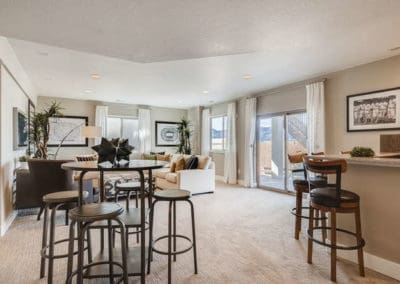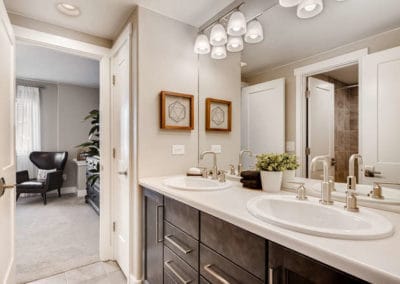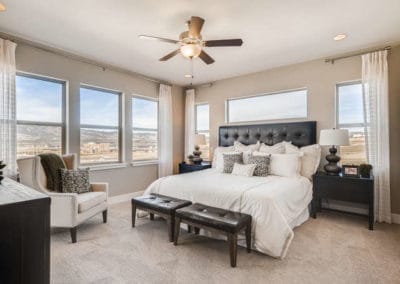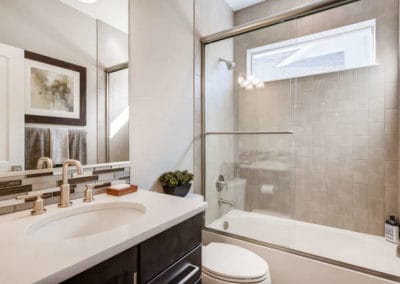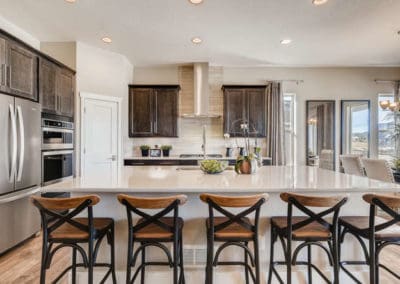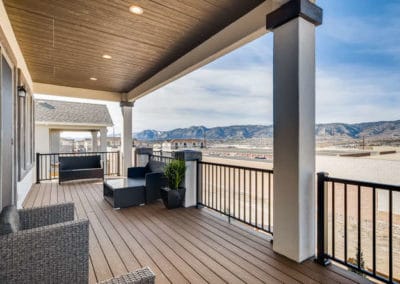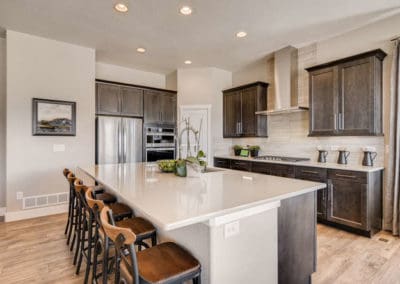
Craig Esterle and Karin Martin Are Ready To Help!
Visit the model at 16692 Hallmark Trail.



Schedule a Virtual Appointment or Private Tour at the Model with Adam Pillmore and Vinny Laws!
Call or Text 719-888-4112
[popup_trigger id=”42133″ tag=”a”]Request an Appointment[/popup_trigger]


Classic Homes Jackson Creek North Model
The Hillspire 9015A located at 16692 Hallmark Trail
Base Square Footage:
Main Level Living: 1,636 Square Feet
Basement Level Living: 1,636 Square Feet
Total: 3,272 Square Feet
MODEL SPECIFIC INFORMATION:
Interior Design: Cassidy Interior Design
Lighting Package: Brushed Nickel Interior Lighting Package #1-Axis
Stain: Twilight Stain
Hardware: Broadway
Interior Door: Logan
Stair Picket: Horizontal Iron railing with Wood Handrail
Cabinets: Maple Parker Charcoal Cabinets with 42” Uppers
Carpet: Shaw Grays River with Comfort Touch Memory Foam
Main Flooring: Mannington Hillside Hickory Stone
Kitchen Countertop: Quartz Pewter
Wet Bar & Bath 3 Countertop: Quartz Rocky Shores
Master Countertop: Planet Granite Colonial White
Bath Countertop: Quartz Tofino
Laundry & Bath 5 Countertop: Formica Neutral Twill
Fireplace: Dal tile White Oak Splitface on 6×24 installed to ceiling
Paint Colors: (Sherwin Williams)
Interior Paint Colors:
Interior Walls: Collonade Gray Interior Paint (SW7641)
Interior Trim: Extra White (SW7006)
Interior Ceilings: Extra White (SW7006)
| East | BLR Retreat | Greenways North | Hannah Ridge F6 | Hannah Ridge F7 |
|---|---|---|---|---|
| 0 | 535,800 | 0 | 0 |
| North | Flying Horse Turin F3 | Flying Horse Palermo F5 | Forest Lakes | Forest Lakes F6 P2 | Jackson Creek North | Monument Junction | Wolf Ranch North | Sanctuary F9 | Sanctuary F10 | Sterling Ranch F1 | Sterling Ranch F2 | Sterling Ranch F3 | Timber Ridge Estate | Timber Ridge Urban |
|---|---|---|---|---|---|---|---|---|---|---|---|---|---|---|
| 701,000 | 695,500 | 722,300 | 0 | 614,600 | 611,000 | 601,400 | 0 | 780,300 | 540,300 | 550,000 | 568,000 | 824,500 | 603,800 |
