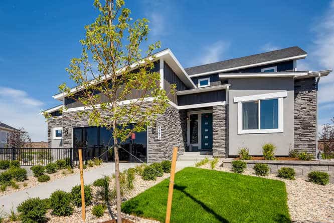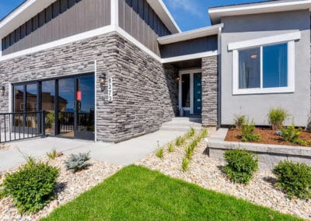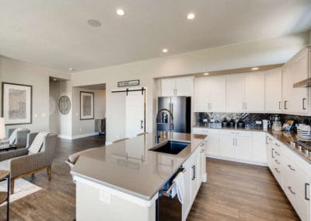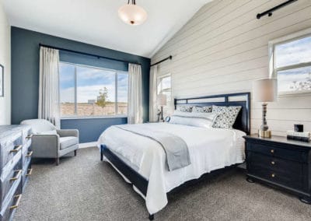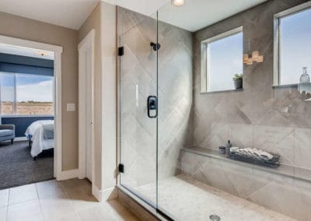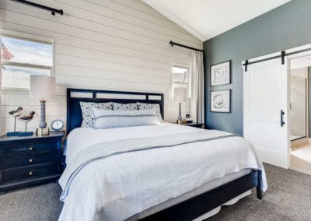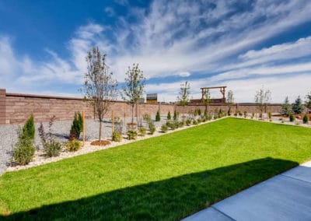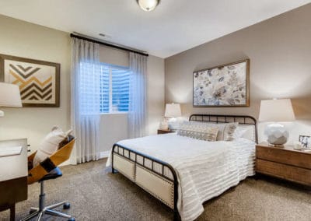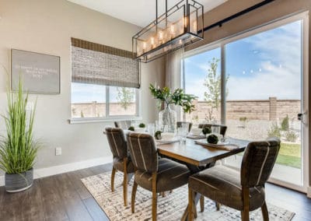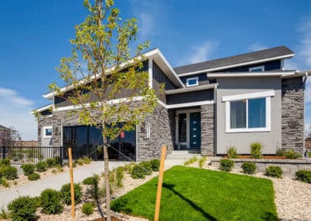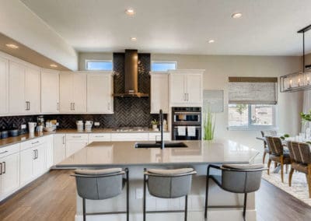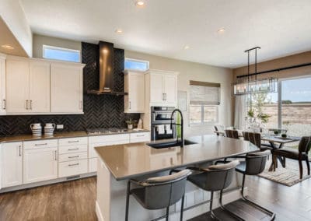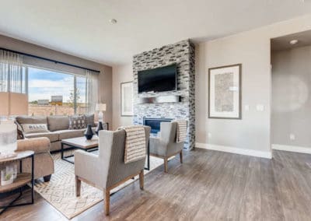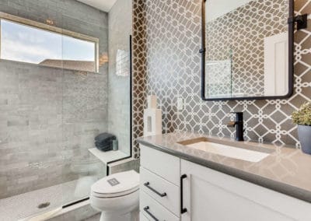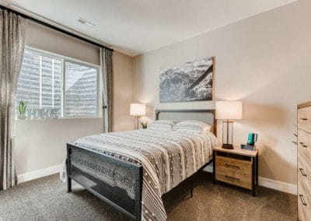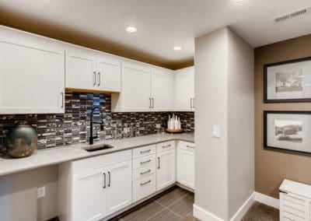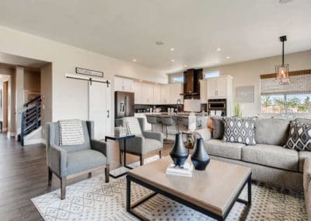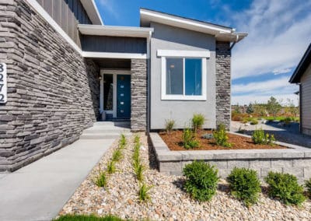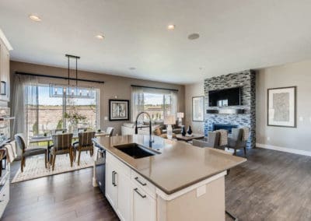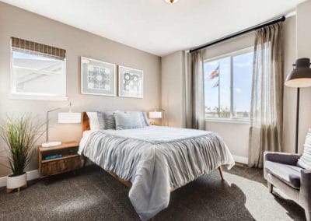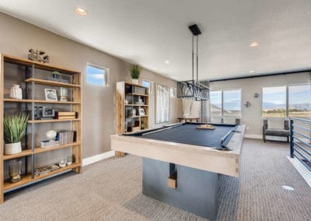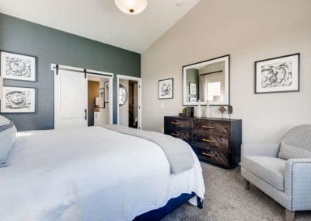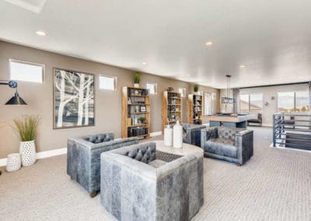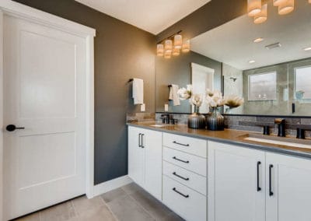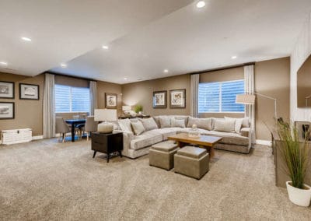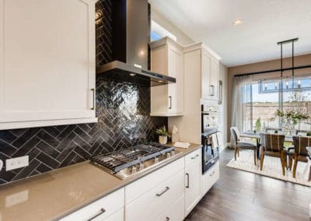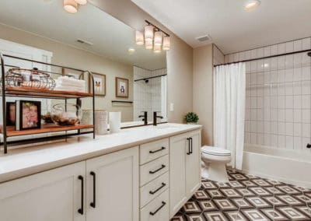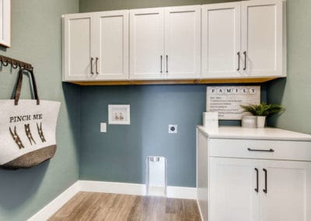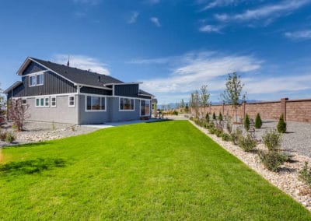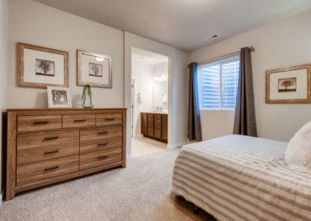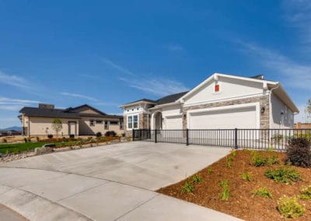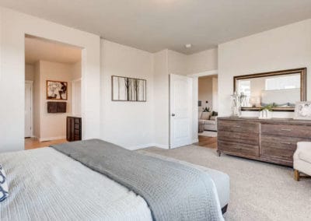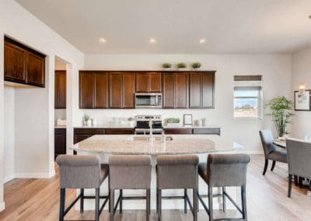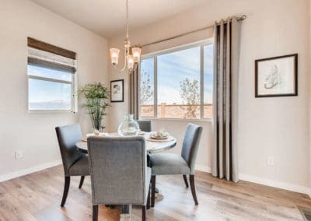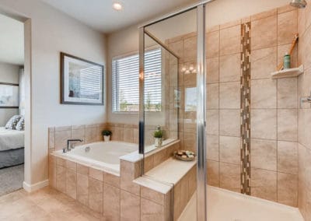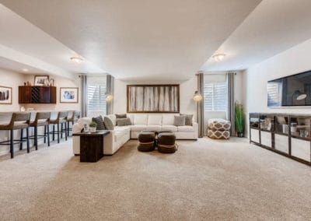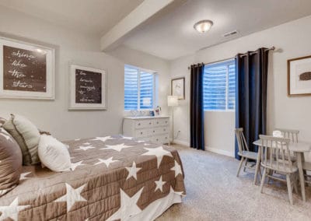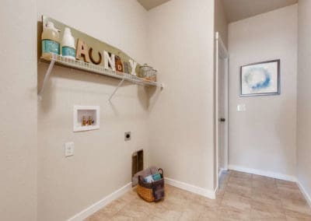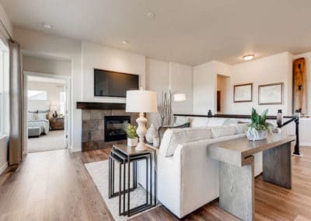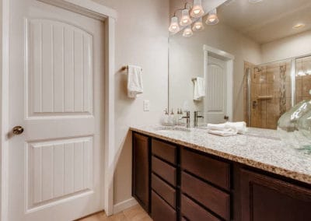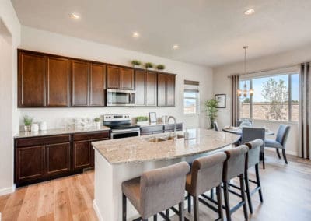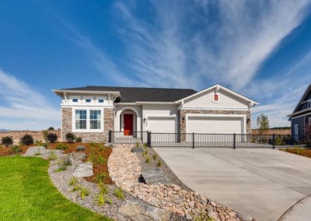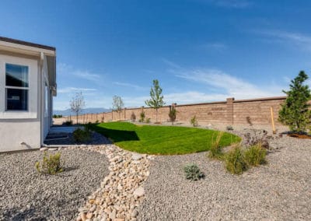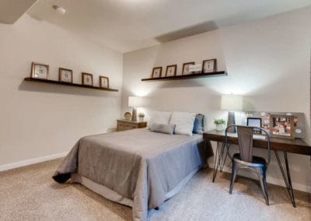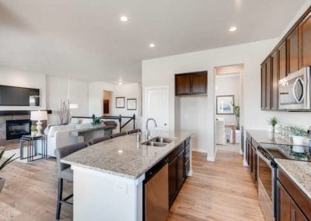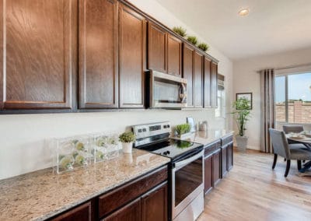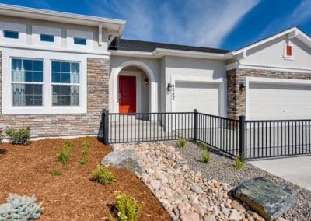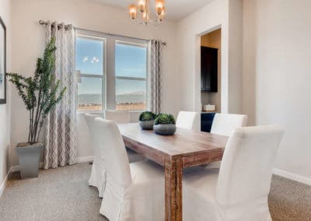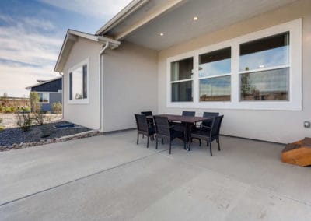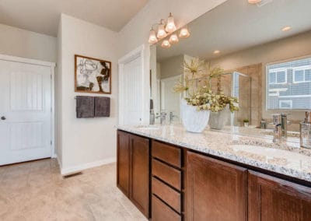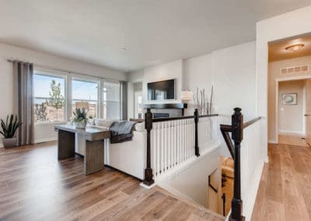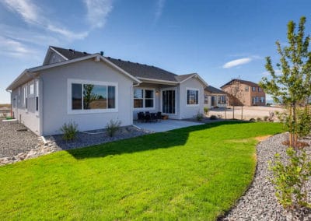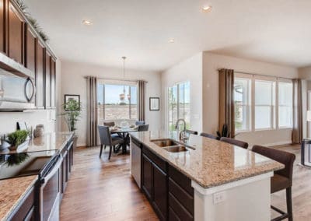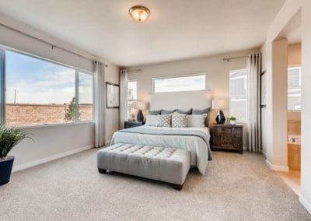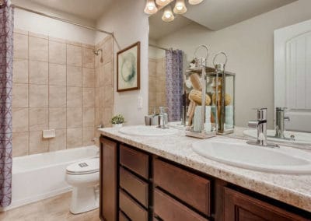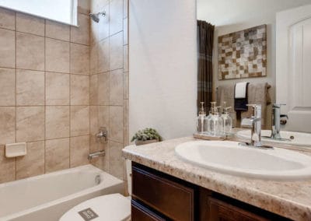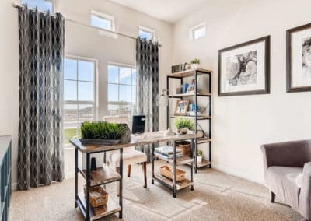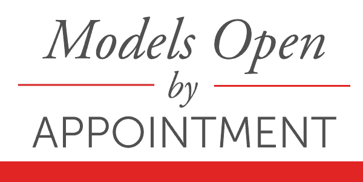
Cheryl Sample and Hayden Fraser Are Ready To Help!
Visit the models at 8272 Wheatland Drive and 8262 Wheatland Drive .
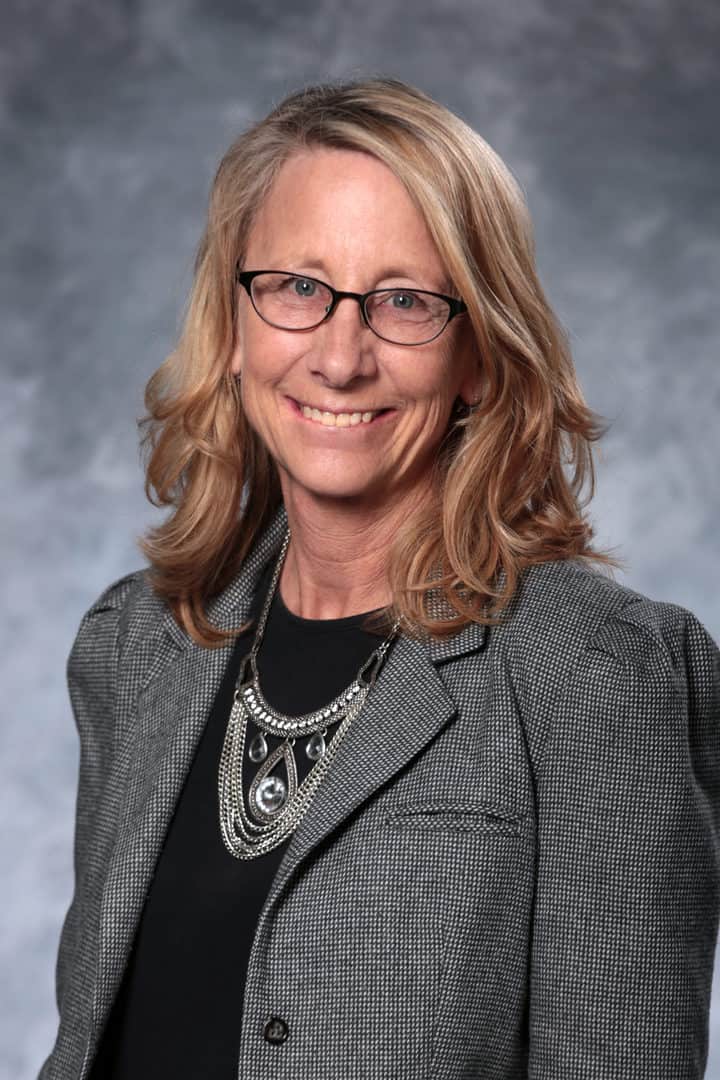

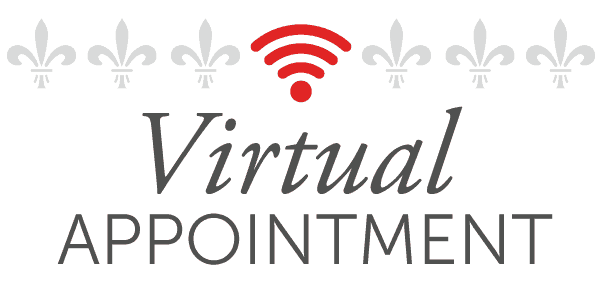
Schedule a Virtual Appointment or Private Tour at the Model with Adam Pillmore and Vinny Laws!
Call or Text 719-888-4112
[popup_trigger id=”42133″ tag=”a”]Request an Appointment[/popup_trigger]
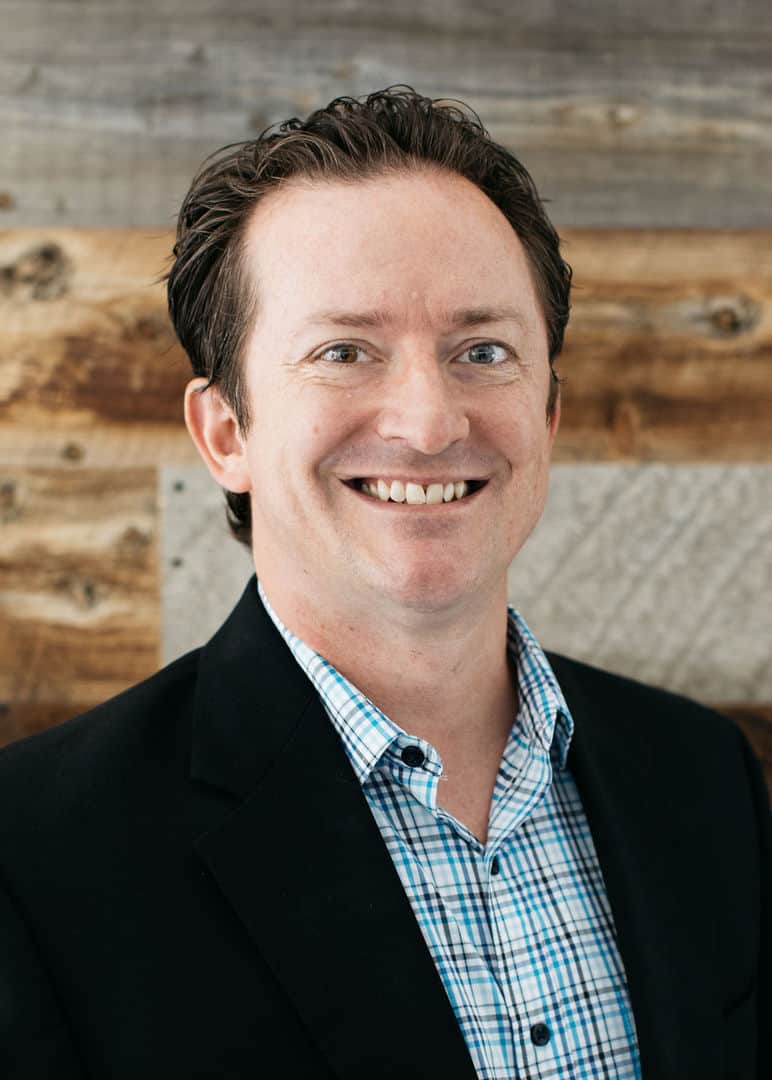
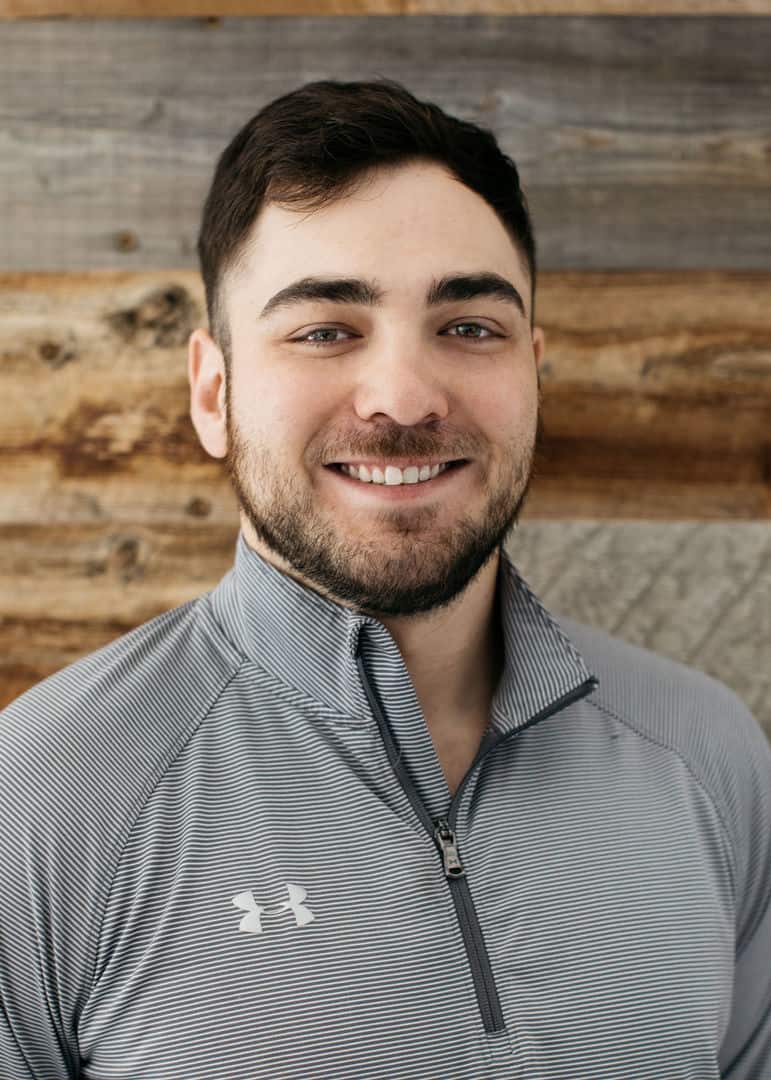
Classic Homes Sterling Ranch Model
The Daylight 928C located at 8272 Wheatland Drive
Base Square Footage:
Main Level Living: 1,714 Square Feet
Upper Level Living: 785 Square Feet
Total with Crawl Space: 2,499 Square Feet
Optional Basement Level Living: 1,708 Square Feet
Total: 4,207 Square Feet
MODEL SPECIFIC INFORMATION:
Interior Design: Cassidy Interior Designs
Hardware: Dexter by Schlage – Solstice, Lever, Black
Interior Stain: Twilight Stain
Interior Door: Logan Door Style
Cabinets: Concord – Maple, White (Level 1)
Carpet: Albany I (Level 4)
Main Flooring: French Oak, Peppercorn
Lighting Package: Oslo – Lighting Package #5
Kitchen Countertop: Quartz, Sterling Grey with Pencil Edge Profile
Wet Bar Countertop: Quartz, Leaden
Laundry Countertop: Quartz, Tofino
Faucet Package: Moen Genta, Matte Black (Level 3)
Stair Pickets: Horizontal Iron Railing with Wood Top, Flat Black
Fireplace: Heat N Glow – Cosmo 42” Fireplace – Partial Width Mantel
Paint Colors: (Sherwin Williams)
Sales Office:
Trim: Extra White (SW 7006)
Entry/Lobby: Colonnade Gray (SW 7641)
Office 1: Egret White (SW 7570)
Office 2: Alabaster (SW 7008)
Office 3: Balanced Beige (SW 7037)
Interior Paint Colors:
Interior Walls: Collanade Gray (SW 7641)
Interior Trim: Extra White (SW7006)
Interior Ceilings: Extra White (SW7006)
Accent Paints:
Laundry: Riverway (SW 6222)
Master Bedroom: Roycroft Pewter (SW 2848)
Bed 2, Bed 4 & Dining Room: Functional Gray (SW 7024)
Loft & Rec Room: Backdrop (SW 7025)
Classic Homes Sterling Ranch Model
The Paradise 134C located at 8262 Wheatland Drive
Base Square Footage:
Main Level Living: 1,874 Square Feet
Basement Level Living: 1,874 Square Feet
Total: 3,748 Square Feet
MODEL SPECIFIC INFORMATION:
Interior Design: Cassidy Interior Design
Lighting Package: Brushed Nickel Interior Lighting Package
Stain: Twilight Stain
Hardware: Satin Nickel Lifetime Finish
Interior Door: Masonite Cheyenne Style Hollow Core Doors
Cabinets: Mid Continent Bayfield Oak Espresso
Carpet: Zephyr Cove II HGN97 Color: 00171 Sun Bleached (Level 4)
Main Flooring: Mannington Restoration Collecion Palace Plank Tapestry 28401P
Kitchen Countertop: Planet Granite Santa Cecilia Light with Flat Polished Edge
Wet Bar Countertop: Mocha Travertine with Waterfall Edge
Master Countertop: Planet Granite Crema Carmel A+ with Flat Polished Edge
Faucet Package: Moen Genta, Matte Black (Level 3)
Stair Pickets: Wood Balusters & Rail
Fireplaces: Hemlock Full Mantel with Twilight Stain. Tile floor to mantel and around the sides. Daltile Cotto Contempo Michigan Ave
Paint Colors: (Sherwin Williams)
Interior Paint Colors:
Interior Walls: Egret White (SW 7570)
Interior Trim: Extra White (SW7006)
Interior Ceilings: Extra White (SW7006)
| North | Flying Horse Turin F3 | Flying Horse Palermo | Forest Lakes | Forest Lakes F6 P2 | Jackson Creek North | Monument Junction | Wolf Ranch North | Sanctuary F9 | Sanctuary F10 | Sterling Ranch F1 | Sterling Ranch F2 | Sterling Ranch F3 | TimberRidge Estate | TimberRidge Urban |
|---|---|---|---|---|---|---|---|---|---|---|---|---|---|---|
| 755,600 | 753,800 | 762,500 | 0 | 657,300 | 657,500 | 648,600 | 0 | 834,000 | 586,100 | 595,800 | 613,800 | 885,200 | 633,400 |
| East | Greenways North | Hannah Ridge F6 | BLR Retreat |
|---|---|---|---|
| 0 | 0 | 0 |
