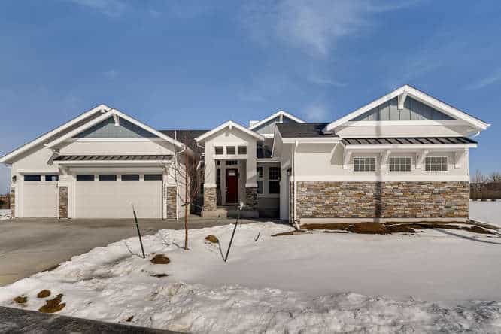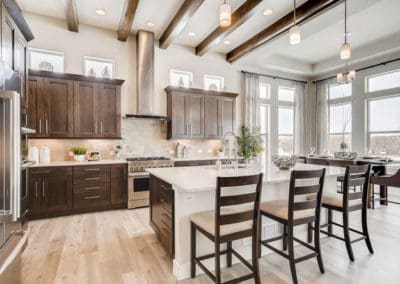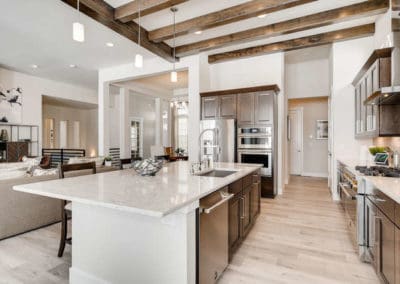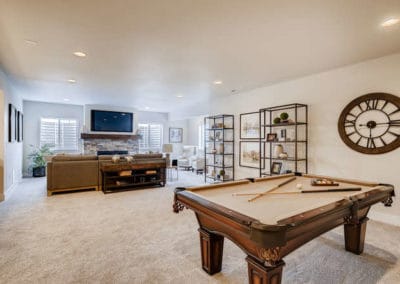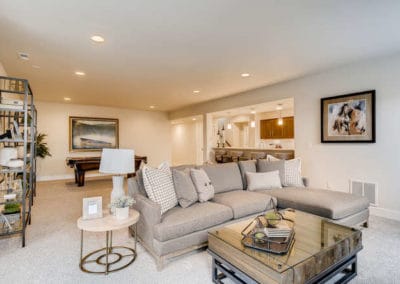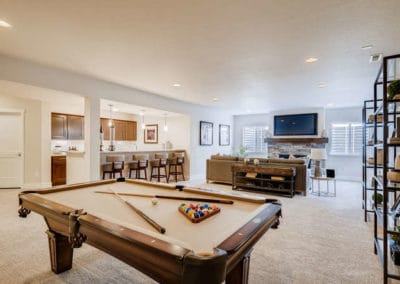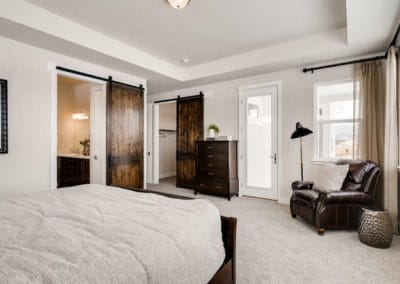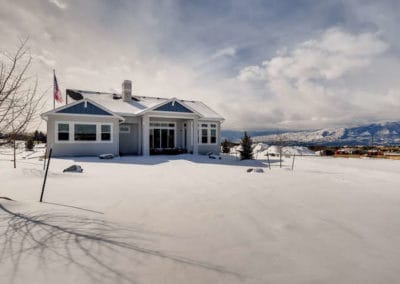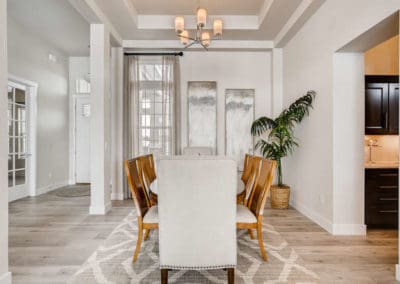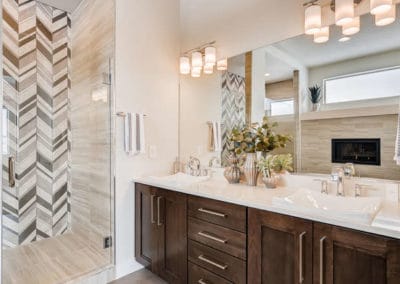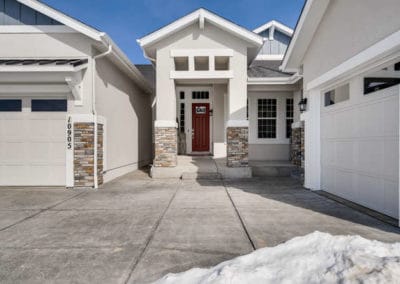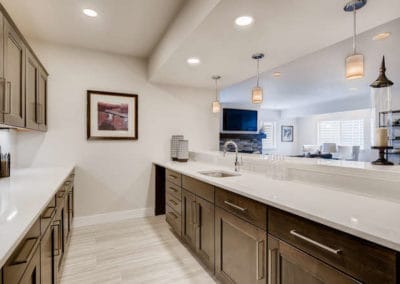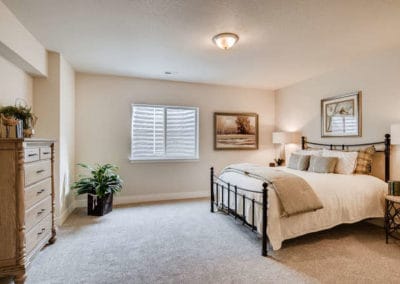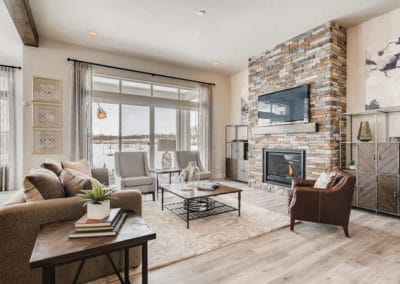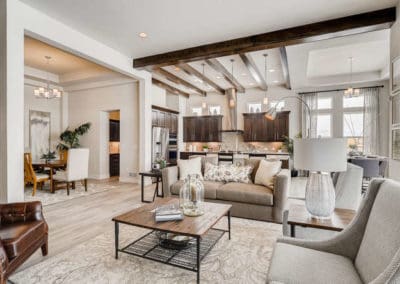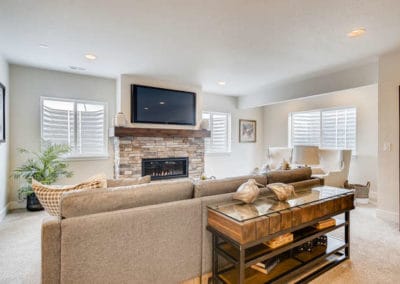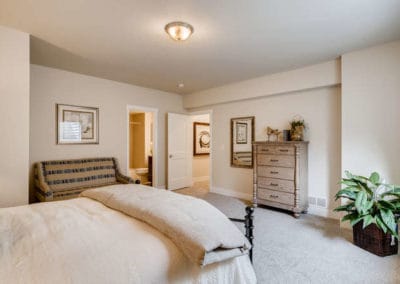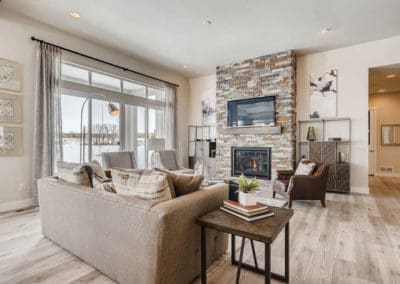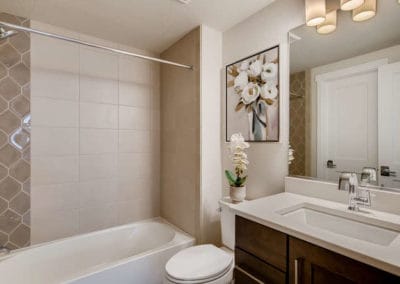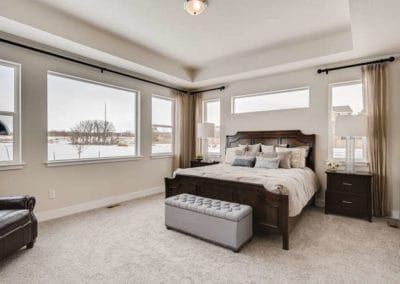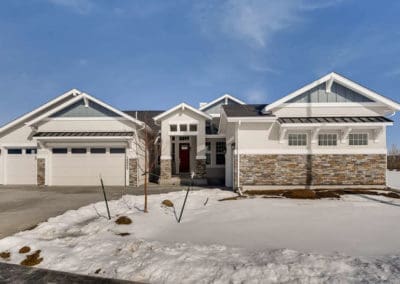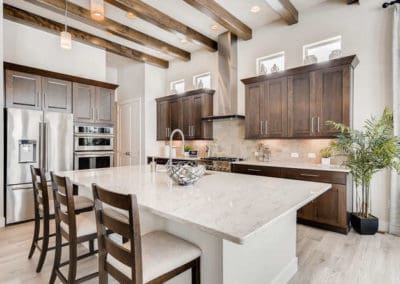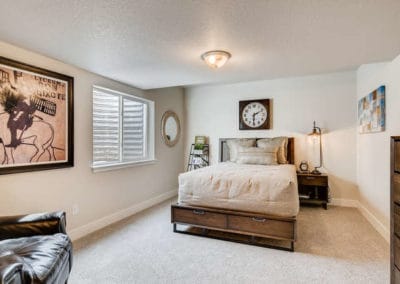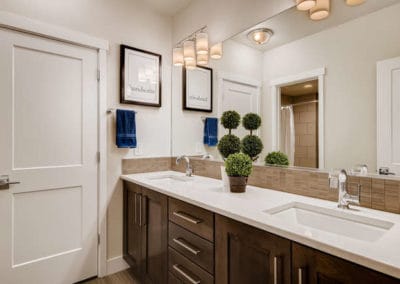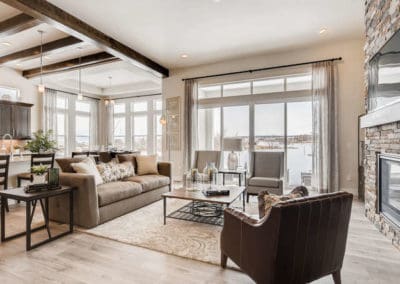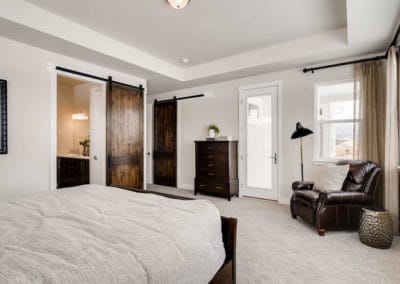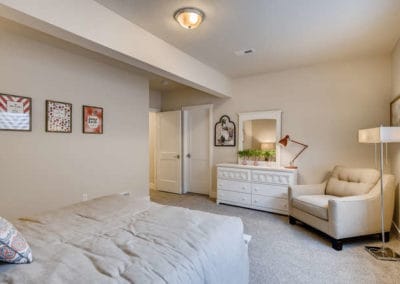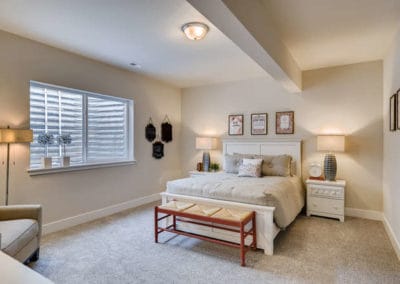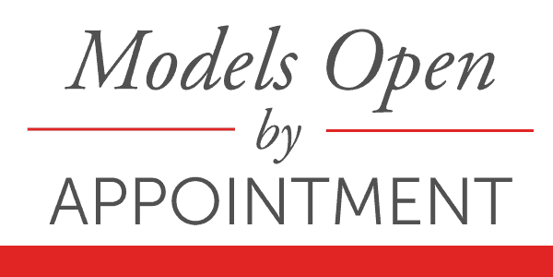
Paul Kyburz and Josh Woolery Are Ready To Help!
Visit the model at 10905 Rhinestone Drive.
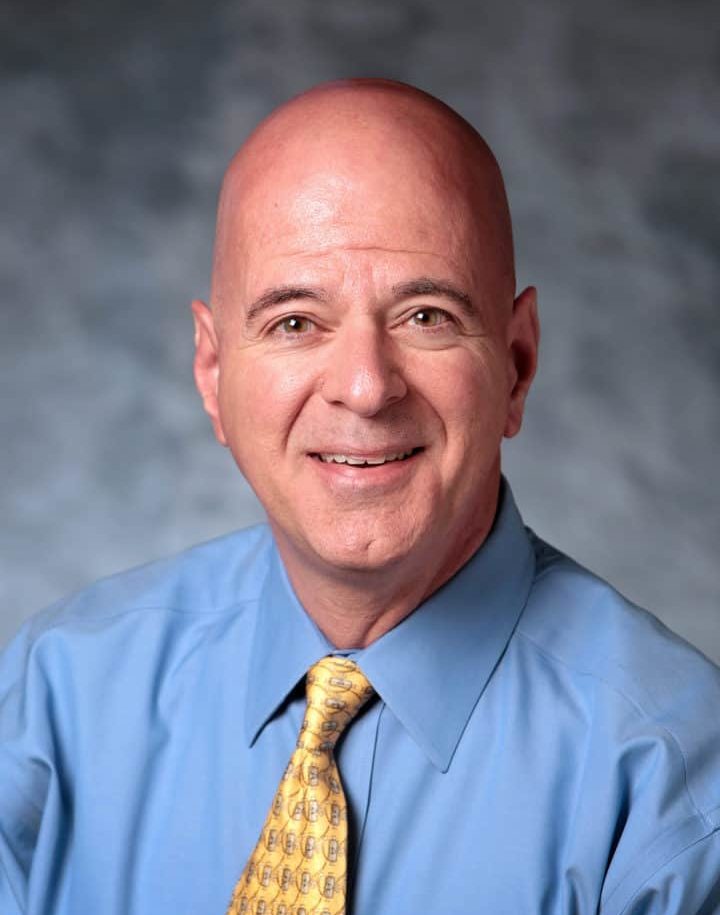
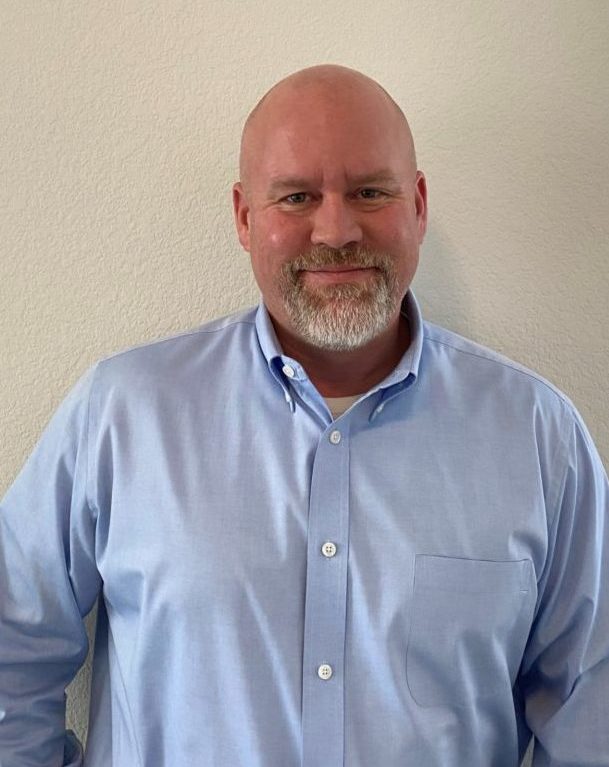
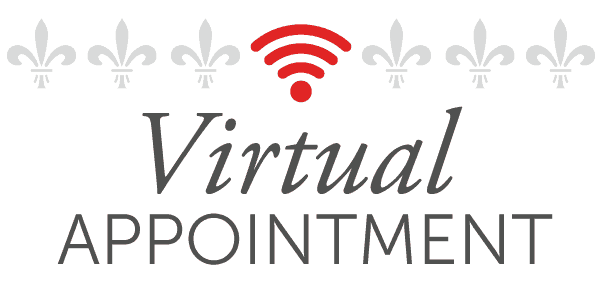
Schedule a Virtual Appointment or Private Tour at the Model with Adam Pillmore and Vinny Laws!
Call or Text 719-888-4112
[popup_trigger id=”42133″ tag=”a”]Request an Appointment[/popup_trigger]

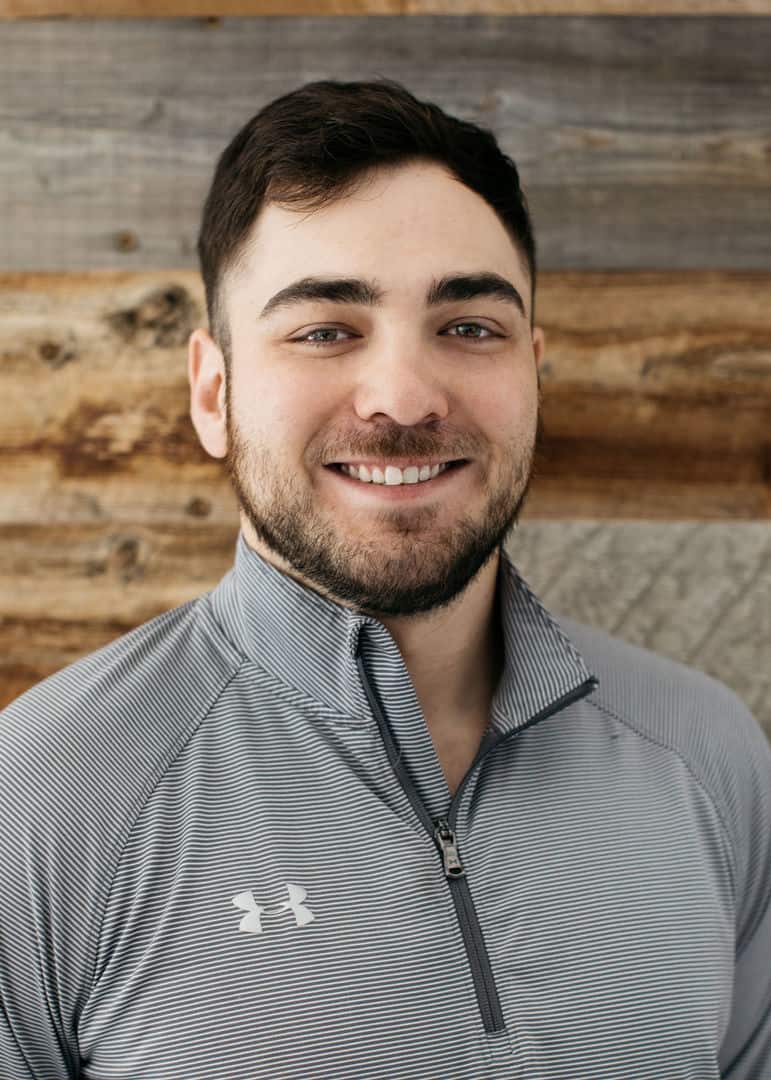
Classic Homes Bison Ranch Model
The Infinity 414A located at 10905 Rhinestone Drive
Base Square Footage:
Main Level Living: 2,621 Square Feet
Basement Level Living: 2,621 Square Feet
Total: 5,242 Square Feet
MODEL SPECIFIC INFORMATION:
Interior Design: Cassidy Interior Design
Lighting Package: Lighting Package #5 – Olso
Stain: Brazil Nut Stain
Hardware: Solstice
Interior Door: Logan Interior Door
Cabinets: Cherry Pacifica Slate Cabinets with 42” Uppers
Carpet: Shaw Zephyr Cove with Shaw St. Jude 616 carpet pad
Main Flooring: Mannington Laminate Palace Plank Armor
Kitchen Countertop: Quartz Mercer
Wet Bar & Laundry Countertop: Quartz Tofino
Master Countertop: Quartz Aspen
Bath Countertop: Quartz Tofino
Fireplaces: Great Room & Recreation Room – EMI Interior Stone – Rubble SP Shasta
Paint Colors: (Sherwin Williams)
Interior Paint Colors:
Interior Walls: Egret White (SW 7570)
Interior Trim: Extra White (SW7006)
Interior Ceilings: Egret White (SW7570)
| East | Indigo Ranch F12B | Indigo Ranch F14 | Indigo Ranch F15 60' | Indigo Ranch F15 70' | Hannah Ridge F2 | Banning Lewis F16A-50' | Banning Lewis F15,F19-60' |
|---|
| North | Flying Horse Turin F3 | Flying Horse Palermo F5 | Forest Lakes | Forest Lakes F6 P2 | Wolf Ranch | Sanctuary F9 | Sanctuary F10 | Sterling Ranch F2 | Sterling Ranch F3 | TimberRidge Estate | TimberRidge Urban |
|---|---|---|---|---|---|---|---|---|---|---|---|
| 937,600 | 944,700 | 937,300 | 0 | 816,100 | 0 | 756,400 | 774,400 | 1,035,000 | 800,100 |
