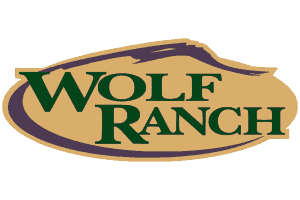January 2023 Wolf Ranch Open House Weekend
Wolf Ranch is a community located in the northeastern section of Colorado Springs at Powers Blvd and Research Parkway. The community has a 14-acre lake with parks, 300-acres of open space, and 10 miles of planned hiking, biking, and walking trails.
RSVPs Appreciated 719-282-1650
January 28 from 11am to 2pm will be located at 6332 Deco Drive, 80924.
January 29 from 1pm to 3pm will be located at 8552 Wolf Valley Drive, 80924.
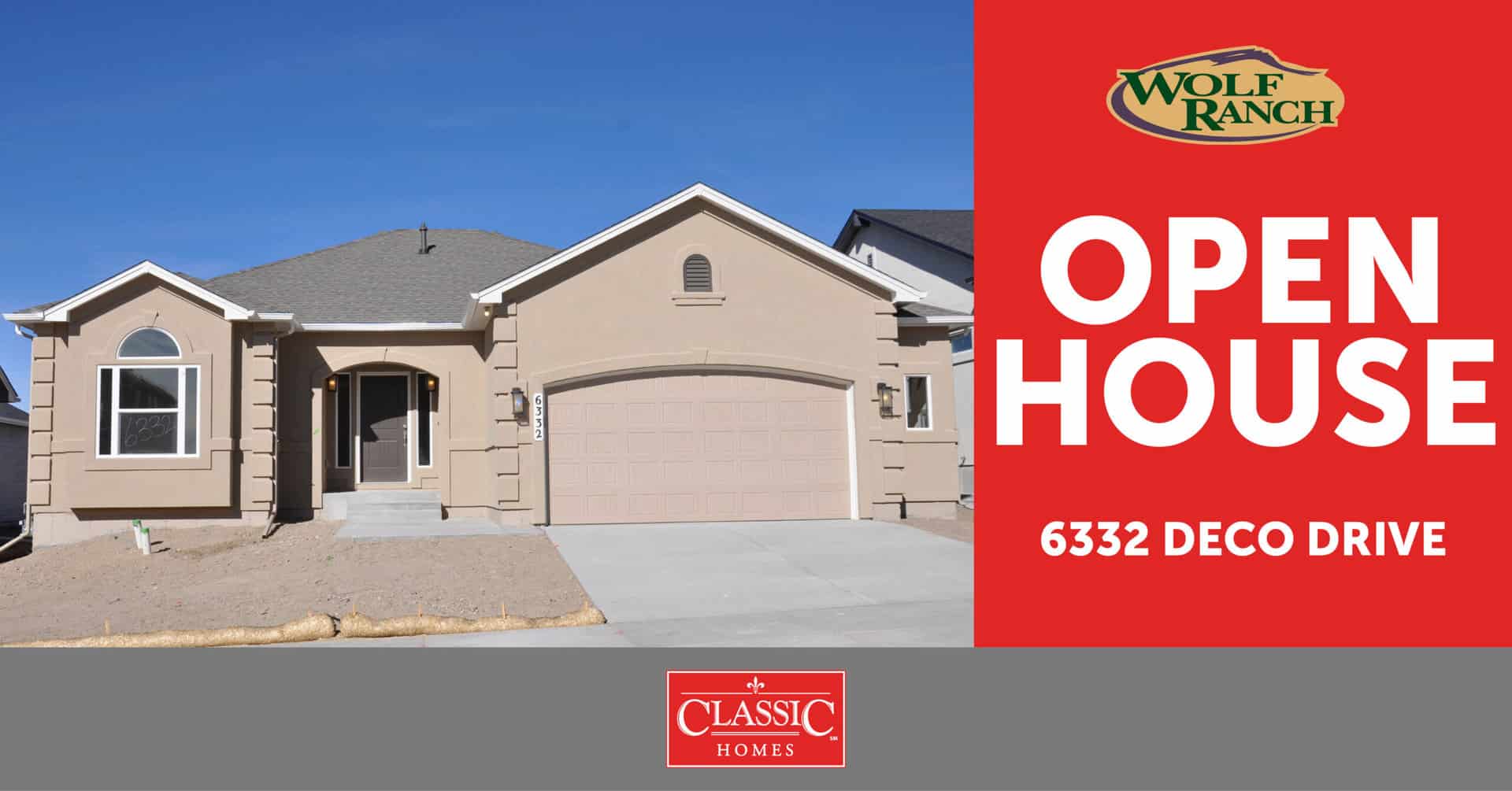
3+
2.5
2
3,188 sq.ft.
7,200 sq.ft.
6332 Deco Drive located in the Wolf Ranch community. Now listed at $668,000!
Ready now! Rosewood ranch plan in Wolf Ranch. 3 beds plus study, 2.5 bath, 2 car garage home. Stucco and stone exterior. Insulated garage includes 4′ side extension which allows for additional storage. Lovely open concept kitchen features staggered upper cabinets, walk-in pantry, Quartz countertops, stainless steel appliances including gas range and refrigerator. Barn door separates the master bedroom and bath. The master bath features expanded shower with sleek frameless surround and white herringbone tilework, two sinks and a linen closet. Basement has 1′ taller walls and hosts large rec room, 2 bedrooms with walk-in closets, 1 bath, and plenty of unfinished storage space. Unfinished storage space can be finished as an additional bedroom is desired. Home includes air conditioning and smart home package.
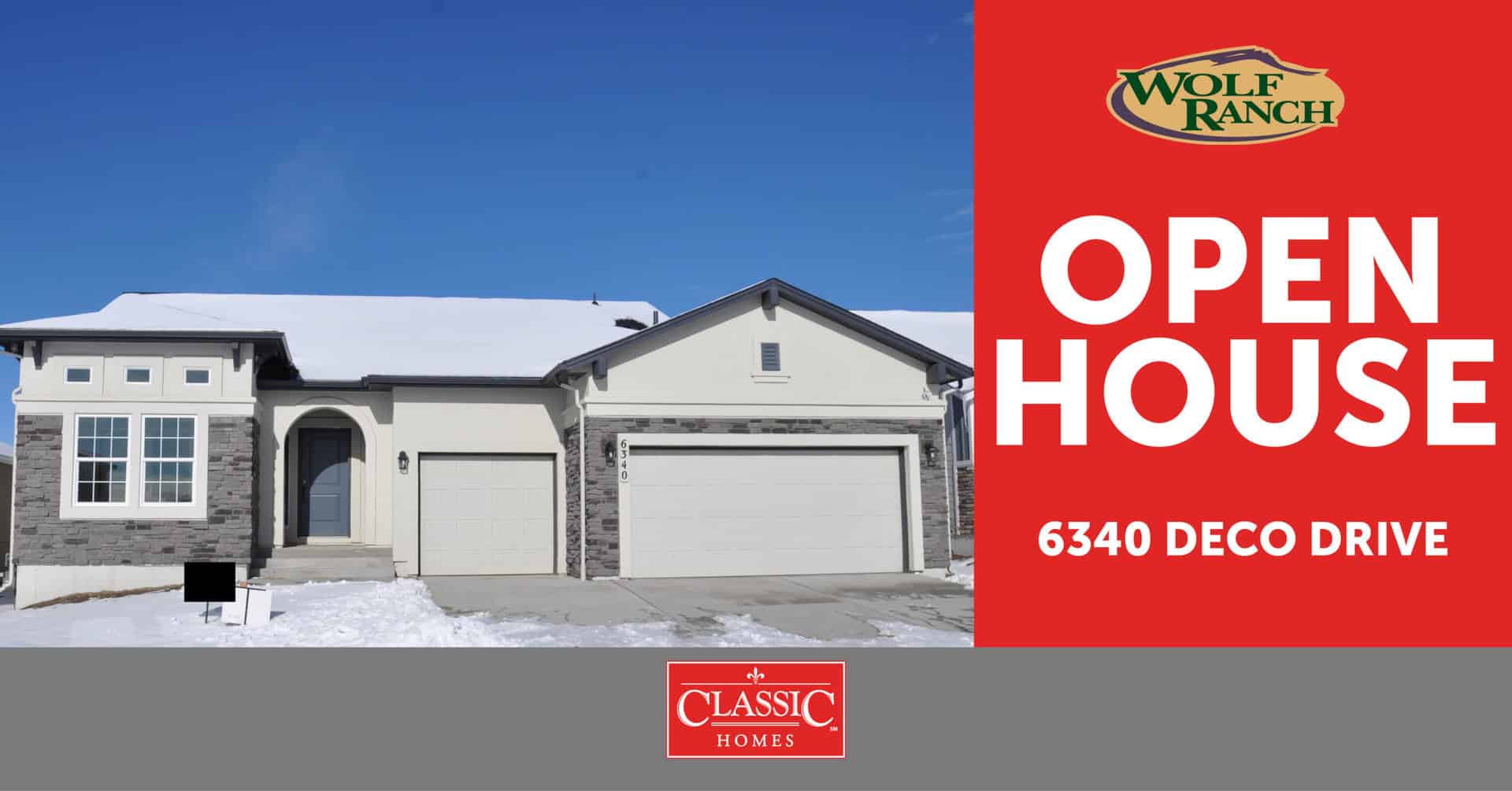
4+
3
3
3,748 sq.ft.
7,200 sq.ft.
6340 Deco Drive located in the Wolf Ranch community. Now listed at $807,554!
Ready now! Paradise ranch plan in Wolf Ranch. 4 beds plus study, 3 bath, 3 car garage home. Main level study features barn doors. Large breakfast nook. Lovely kitchen with 42″ upper cabinets, pantry, KitchenAid stainless steel appliances including exterior venting gas range and refrigerator. The great room’s focal point is a 42″ wide contemporary fireplace. Step in from insulated 3-car garage to mudroom with bench. Barn door separates the master bedroom and bath. The master bath features a dramatic expanded shower, two sinks and linen closet. Laundry room can be conveniently accessed from the master bath. Basement has 1′ taller walls, large rec room, 2 bedrooms with walk-in closets, 1 bath, and plenty of unfinished storage space. Home includes air conditioning and smart home package. Exterior living space has expansive, partially covered patio perfect for enjoying Colorado virtually year-round.
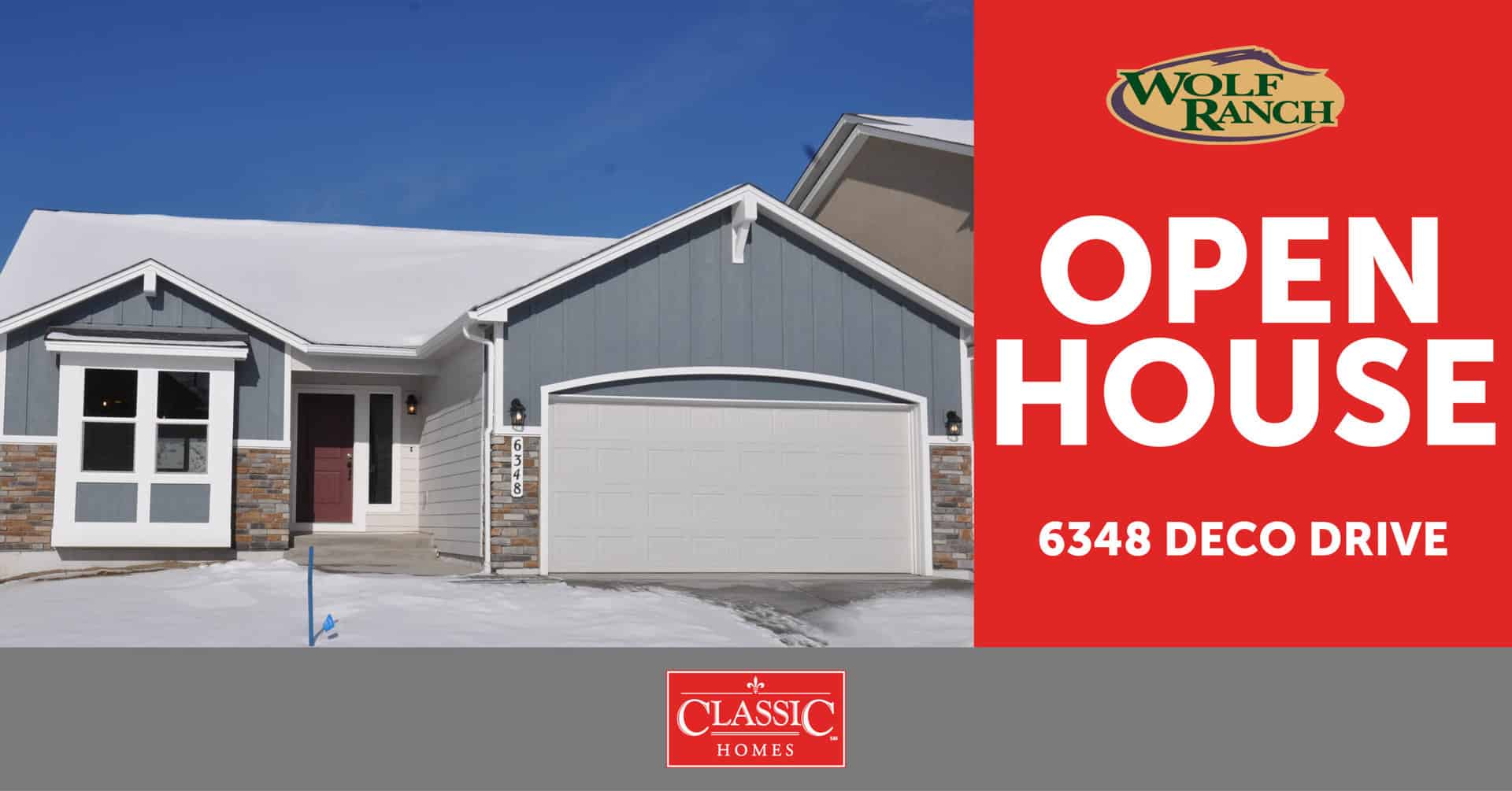
4
3
2
2,743 sq.ft.
6,000 sq.ft.
6348 Deco Drive located in the Wolf Ranch community. Now listed at $598,764!
Ready now! Providence II ranch plan in Wolf Ranch. 4 beds, 3 bath, 2 car garage home. Kitchen features mineral gray stained cabinets, granite countertops, pantry, and stainless steel appliances including exterior venting gas range. Master bedroom walks through to bath featuring large shower with seat, double sinks, soaking tub and separate toilet room. Basement has 1′ taller walls, large rec room, 2 bedrooms, one with walk-in closet, and 1 bath. Home includes air conditioning and smart home package.
The Midtown Collection at Wolf Ranch – Community Closeout!
The Classic Homes Wolf Ranch Open House on January 29 from 1pm to 3pm will be located at 8552 Wolf Valley Drive, Colorado Springs, Colorado 80924.
Classic Homes is showcasing final Midtown Collection inventory in Wolf Ranch. Don’t miss your opportunity to own one of our urban chic homes in one of Colorado Springs most sought after communities. This is the last home available in this community!
RSVPs Appreciated 719-282-1650
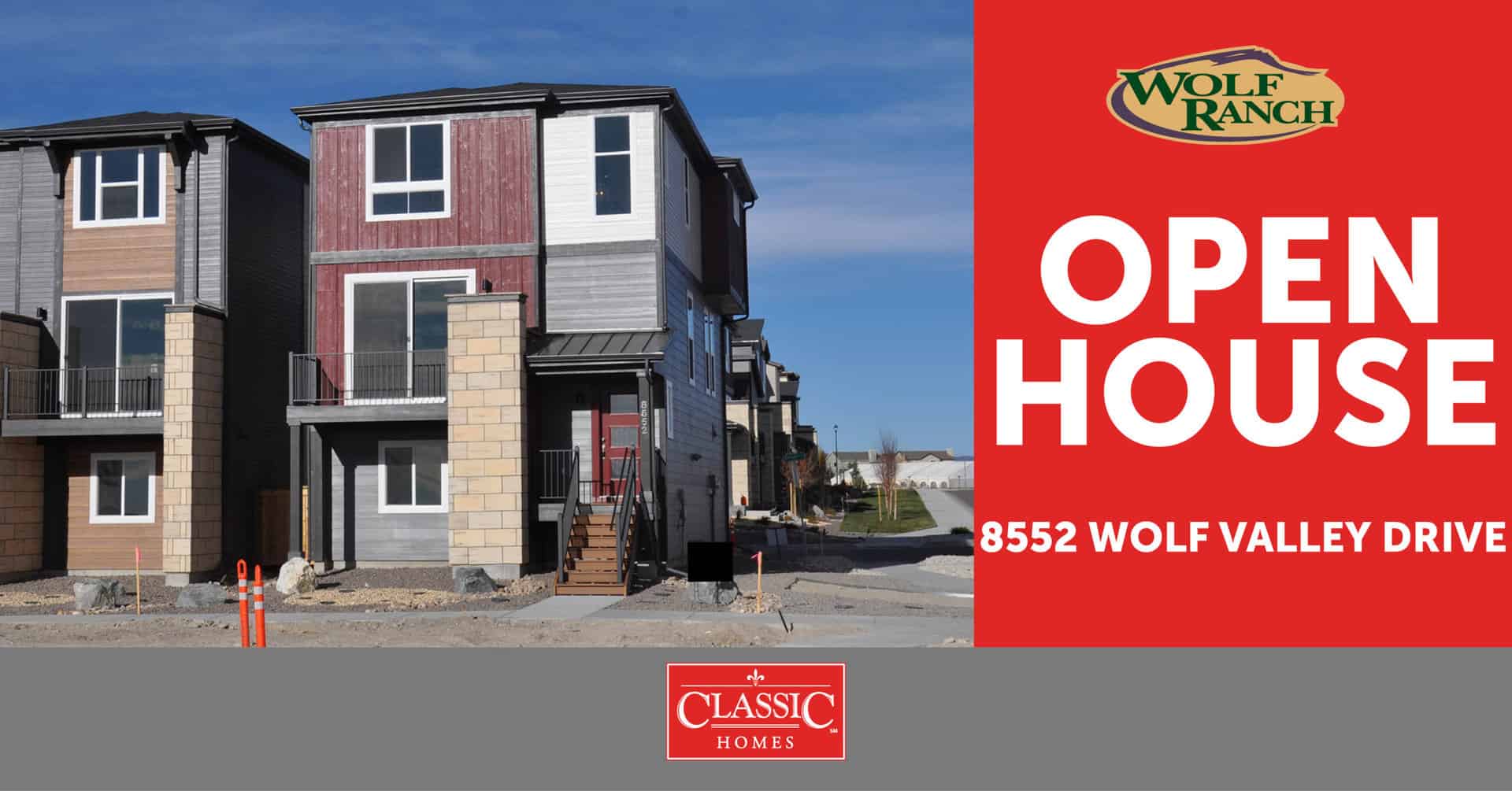
4+
3.5
2
1,996 sq.ft.
2,477 sq.ft.
8552 Wolf Valley Drive located in the Wolf Ranch community. Now listed at $550,000!
Ready now! Plan 223-B located at Midtown at Wolf Ranch. 3-story urban style home with 4 bedrooms, 3.5 baths and insulated 2 car garage. Kitchen features white cabinets, stainless steel appliances including gas range and refrigerator, Quartz countertops, and large pantry. Pocket office located off kitchen. Lower level features bed and bath privately located from the rest of the home. Upper level master bedroom separated from master bath by barn door. Master bath features double sinks, mud set shower with seat and frameless shower glass, walk-in closet. Additional features include air conditioning and smart home package. Deck off dining room. Interior color selections of Serene-2 Design Pak offers a sense of tranquility and calmness. The neutral palette of whites, beige and gray is accentuated with brushed nickel fixtures and hardware. This package showcases quartz countertops with expressive veining and unique tile patterns. Landscaping included.
Homes Available for a Quick Move-In
Classic Homes Wolf Ranch Model
