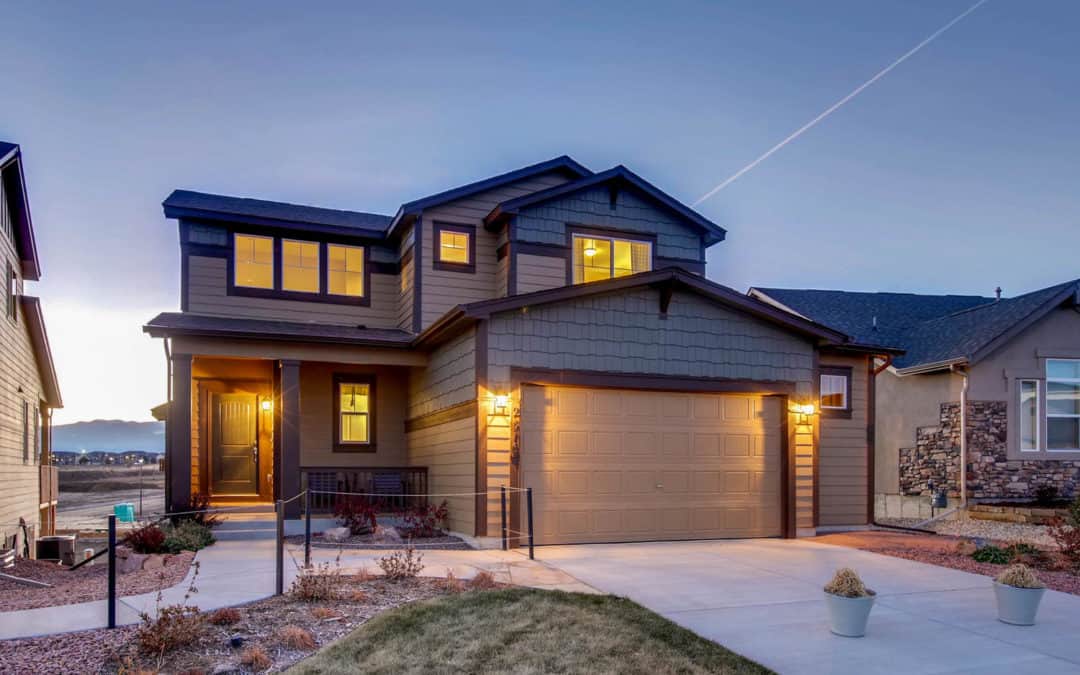The Meadow model home is now available in Hannah Ridge. The two-story 2,636 sq. ft. Meadow is situated in the desirable D49 Hannah Ridge community. It includes a front porch with siding exterior. The 10×10 deck is located off the nook and a 10×10 patio off the basement recreation room.
The upper level features the master bedroom, an additional two spacious bedrooms and laundry room. Master includes walk-in closet, tile flooring in bath, large shower with seat, and Quartz countertop with dual undermount sinks.
The kitchen includes breakfast bar island, walk-in pantry, oak cabinets with designer uppers, Quartz countertops with tile backsplash, stainless steel sink, and stainless steel appliances including smooth-top electric range (gas line included), built-in microwave above, and dishwasher. The main level features a mud room with a bench. The Meadow has a lot of great features such as the oak hardwood flooring, the great room showcases a stone face gas fireplace, knuckle iron pickets at stairs, built in security system, and so much more!
The unfinished walkout basement hosts a potential for an additional bedroom, a bath (rough-in plumbing included), and recreation room.
Check out the Meadow Virtual Tour or check out the Meadow floor plan!
